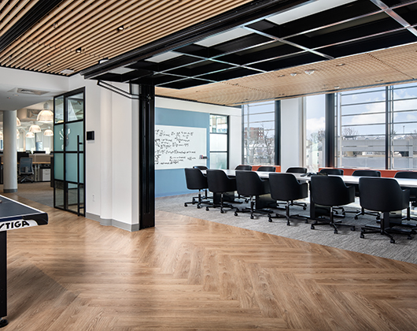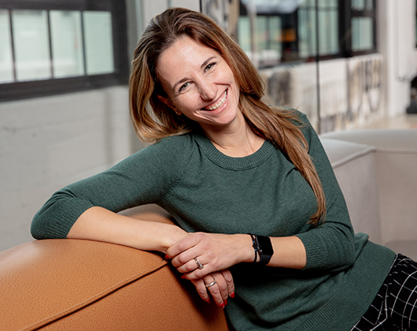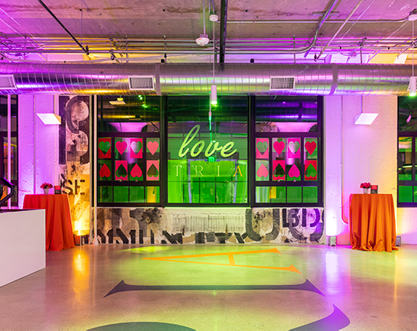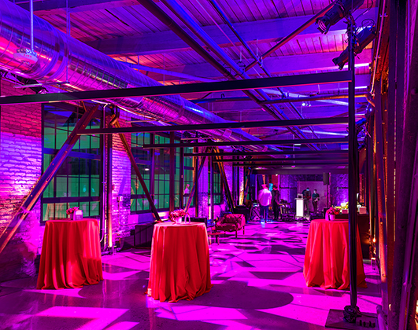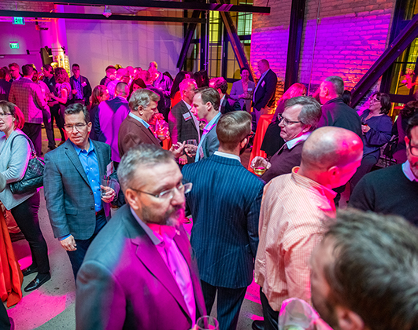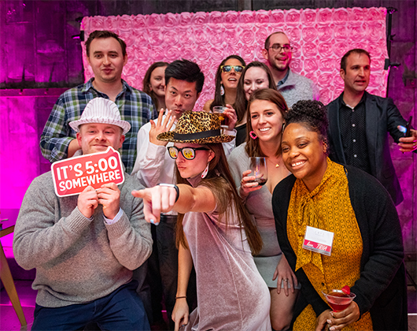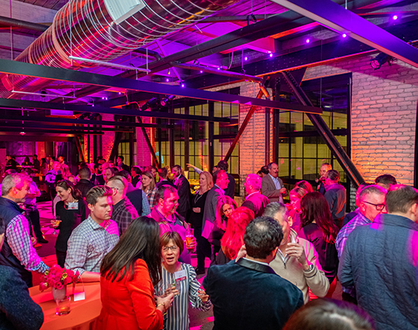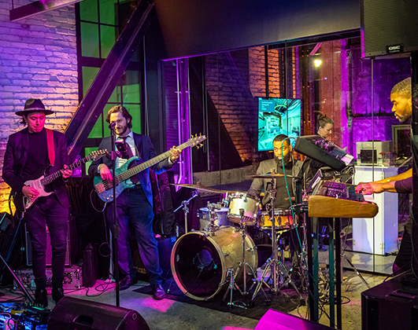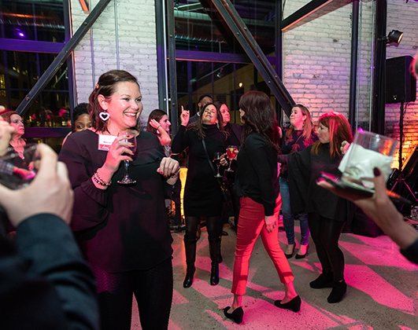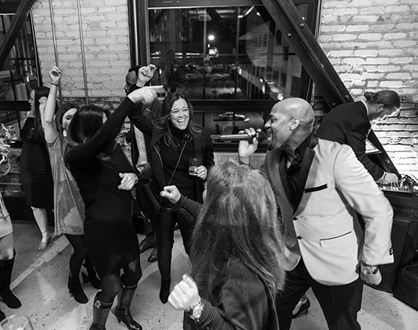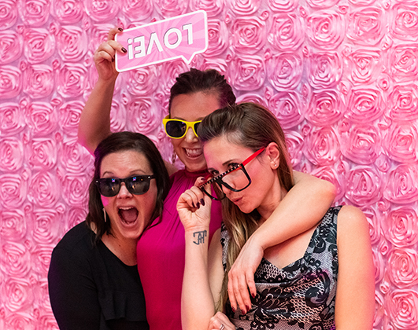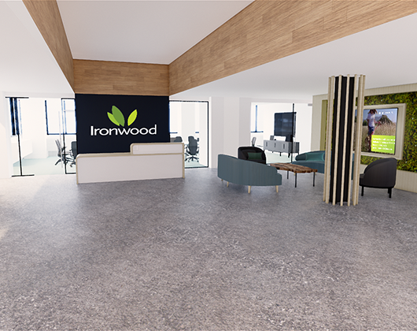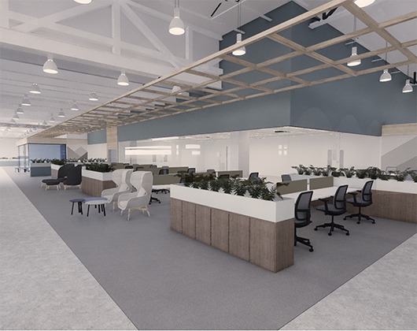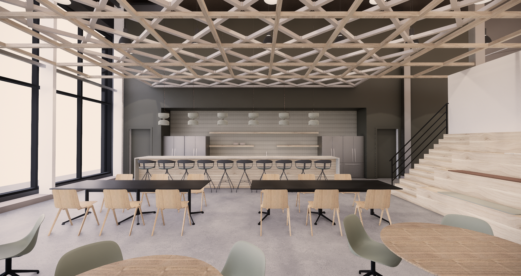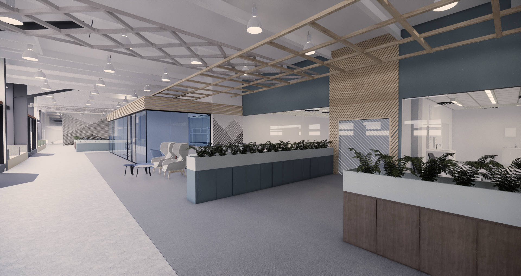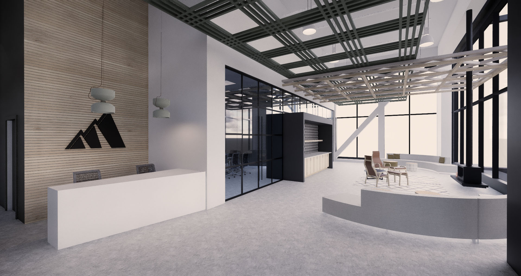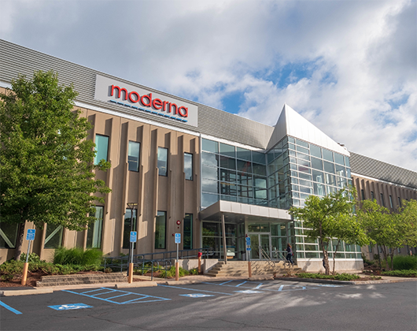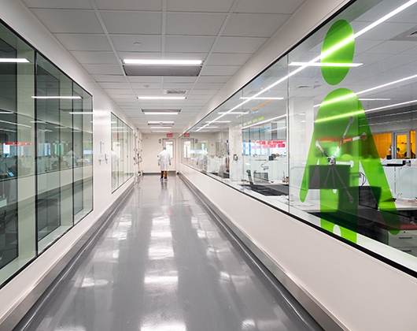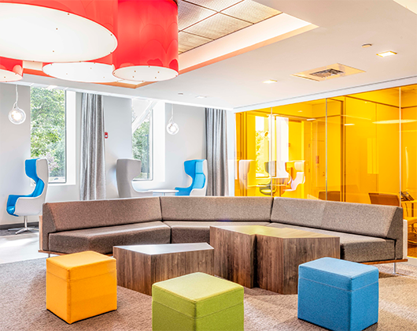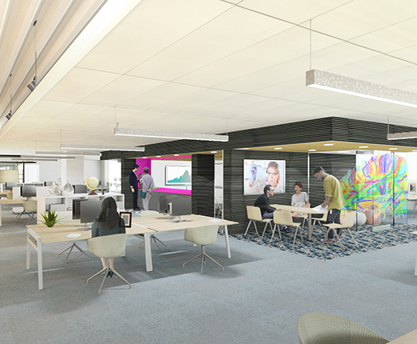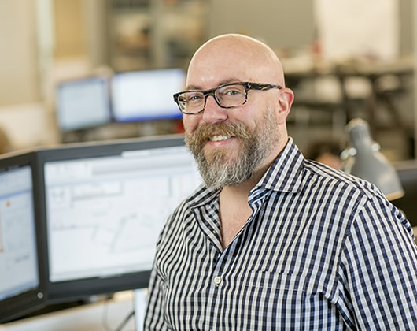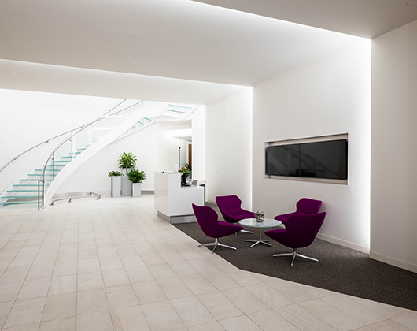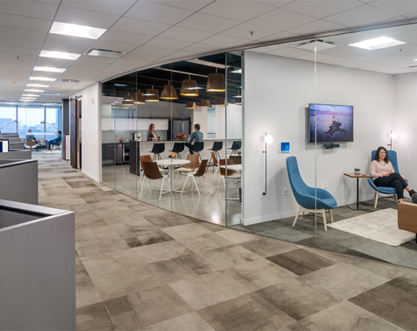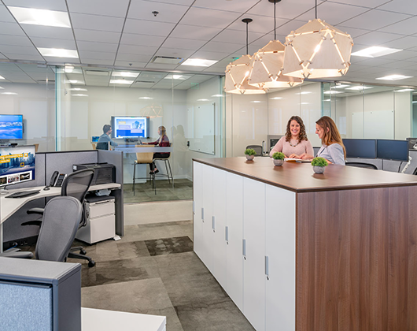BOSTON – June 13, 2019 – DPS Group, a privately-owned, global engineering, procurement, construction management and validation (EPCMV) firm serving high-tech process industries, and TRIA, a partner-led architecture firm with a focus on designing unique spaces for science, technology, and corporate clients, announced today that the firms are designing a new cGMP development and manufacturing facility in Waltham, Mass. for ElevateBio, a Cambridge-based biotech company focused on creating and building a broad range of cell and gene therapy companies. ElevateBio will occupy 108,000 SF of space in POST at 200 Smith Street, a former U.S. post office repositioned into a 430,000 SF office and lab building on a 36-acre campus. This facility will house ElevateBio BaseCamp, a single R&D, process development and cGMP manufacturing company, providing these and other services across ElevateBio’s portfolio companies and selected strategic partners, enabling them to access state-of-the-art capabilities.
ElevateBio selected DPS and its design affiliate TRIA to provide engineering design, architecture, consulting and interior design services for the fit-out of a raw warehouse space into a state-of-the art cGMP development and manufacturing facility for novel therapeutic technologies. Designed to feel like a “basecamp” – a physical foundation point for the incremental climb in the company’s growth, ElevateBio’s new facility will feature a collaborative open plan office and amenities that promote interaction, and provide flexible production suites for GMP manufacturing, laboratories, and a range of supporting utility and warehouse areas.
“The efficient and inspiring design of our new “basecamp” facility will offer development and manufacturing capacity to meet current market demand as well as ensure flexibility for future growth with emerging pharmaceutical technologies,” said Mitchell Finer, Ph.D., ElevateBio Chief Scientific Officer and President of ElevateBio BaseCamp. “As a strategic design partner, DPS Group brings a tremendous depth of cGMP facility design experience to this project, while TRIA’s lab and workplace design expertise has been pivotal in creating an innovative work environment that puts lab science on display. The synergy of their design partnership has been central to the success of this specialized space, and we look forward to the completion of our new home.”
TRIA’s design for ElevateBio’s open office and lab space will embrace the enormous ceiling heights, abundant natural light, exposed steel beams, and other original features of the former postal service distribution center. The basecamp concept will blend a comfortable, nature-based color palette with the industrial aesthetic of the existing building, using a light-toned wooden ceiling lattice to highlight the exposed ductwork and help to scale the expansive ceilings of 16 to 24 feet in areas. Upon entry to reception, the space flows from the open office with café and huddle spaces, to the glass-walled labs that promote transparency for employees, and finally to the GMP manufacturing area. DPS and TRIA are collaborating on the design of the lab suite for quality control testing and process development, ensuring a continuity of design and transparency between the office and lab space.
DPS Group is providing engineering design services to develop ElevateBio’s GMP manufacturing area with the flexibility to accommodate a range of technologies for the manufacturing of gene and cell therapy products.
The ElevateBio project team includes The Richmond Group for construction management, McNamara Salvia for structural engineering services, and EBI Consulting Group for civil engineering services.
About DPS Group
DPS Group is a global engineering, consulting and project management company, serving high-tech industries around the world. DPS delivers services for clients across the complete engineering and construction value chain including feasibility studies, concepts, consulting, architecture, engineering, procurement, construction management, commissioning, qualification and validation; as well as contingent staffing solutions.
DPS applies its extensive process engineering expertise built over 44 years, as well as significant Lean construction experience to assist clients in high-end process sectors such as pharmaceuticals, biotech and semiconductors to deliver manufacturing facilities speedily, safely and cost effectively. What sets the firm apart are the partnerships it builds with clients through a fundamental understanding of their businesses and its own agility, flexibility, original thinking and high-caliber people.
DPS has grown substantially in recent years and now employs more than 1,700 people in 12 offices and on client sites in Ireland, U.K., Netherlands, Belgium, Sweden, Switzerland, Israel, Singapore, and the United States. For more information, visit www.dpsgroupglobal.com.
About TRIA
TRIA is a full-service architecture firm that values client relationships above all. The firm’s principal-driven approach puts our leadership team at the table with client decision-makers, working together to envision success, solve problems and deliver exceptional results. Our lab design and corporate interiors teams strive to learn every client’s unique DNA, and by doing so, we create efficient and energizing spaces that reflect a company’s culture and foster innovation. At TRIA, we design spaces that enable business success and advance new discoveries – in the lab, around the office, and beyond. Visit us on the web at https://tria.design and connect with us on Twitter, LinkedIn, and Facebook.
About ElevateBio
ElevateBio, LLC, is a Cambridge-based biotechnology company, established to create and operate a broad portfolio of cell and gene therapy companies with leading academic researchers, medical centers and entrepreneurs. ElevateBio builds single- and multi-product companies by providing scientific founders with fully-integrated bench-to-bedside capabilities including world-class scientists, manufacturing facilities, drug developers and commercial expertise. ElevateBio BaseCamp, a company-owned Cell and Gene Therapy Center of Innovation, will serve as the R&D, process development and manufacturing hub across the entire ElevateBio portfolio while also supporting selected strategic partners. ElevateBio’s lead investors are the UBS Oncology Impact Fund (OIF) managed by MPM Capital, as well as F2 Ventures. Investors also include EcoR1 Capital, Redmile Group, and Samsara BioCapital.
