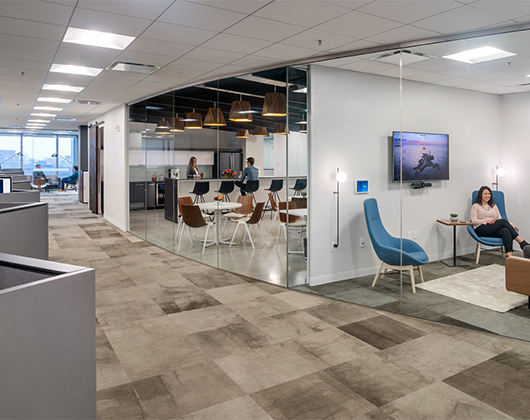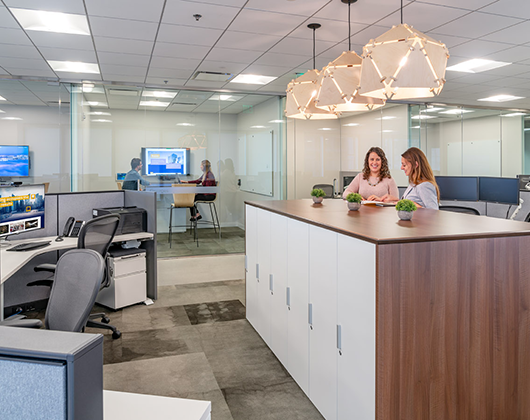A change in how – and where – people work has given companies the motivation to embrace an open and collaborative workspace. While studies have shown that this trend can increase productivity, boost employee satisfaction, and attract and retain top talent, the transition from a traditional office design to an open and collaborative workspace can be daunting to some employees.
The most effective open office environments provide a variety of work settings and meeting areas to best support employees. A successful design is tailored toward a company’s business goals and culture, and appeals to how employees work and what tools they find useful. Enhanced common areas, meeting rooms and social spaces can help to foster interaction and team work, increasing job satisfaction and productivity while requiring less square footage per person than individual offices.
When Cresa relocated its Boston office to the 10th floor of Atlantic Wharf, a mixed-use tower in Boston’s vibrant Waterfront District, TRIA provided interior architecture and corporate design services to create an open, modern and collaborative workspace that maximizes natural light and spectacular views of Boston Harbor. The energetic physical space reflects Cresa’s evolution and growth as a company while showcasing the workplace strategy design elements its clients seek.
Shifting Cresa’s workspace from a traditional office design to an open office environment, TRIA’s approach was to incorporate various types of work settings and gathering spaces to create a casual and collaborative office. The existing space featured an open perimeter, high ceilings and expansive glass–features that helped to accentuate the abundance of natural light and views of the water. In designing the transition from Cresa’s former traditional office at 200 State Street to its new open office workspace, TRIA incorporated the following design elements:
- Varied work areas: Cresa’s high performance workspace was designed to accommodate employee work styles and individual preferences. Glass-fronted offices and clusters of low-walled workstations provide transparency and connection, and draw natural light deeper into the space. Shared locker storage areas offer visual separation of work zones and double as stand-up meeting spaces for impromptu gatherings.
- Meeting spaces: Following the trend of fewer dedicated conference rooms, Cresa opted instead for a mix of meeting and collaborative spaces based on the company’s work style. TRIA’s design provides plenty of choices for interaction, with technology-enabled conference rooms of varied sizes, small huddle areas with standing-height tables, and casual meeting rooms with soft seating.
- Café as collaborative zone: Cresa’s new workspace features a central café with multiple seating options to encourage informal gatherings throughout the day. Designed as a multi-purpose collaboration zone, the café features an assortment of table seating, bar stools, and banquette seating to encourage employee engagement. The flexible space also accommodates larger company meetings and events.
- Focus on technology: Cresa made a significant investment in technology and AV in the new office, including the installation of display screens in huddle spaces and conference rooms and the implementation of Zoom technology to support remote work. The combination of Zoom technology and the new open office environment allows employees to work more collaboratively internally and with clients.
In designing the space, TRIA blended a warm neutral palette with wood tones to create a sophisticated and modern yet inviting style. A range of polished and rustic materials enrich the space, including concrete flooring, exposed ceilings, reclaimed wood details and glass walls. A wood slat ceiling extends from Cresa’s reception area into the main tenant corridor to create a distinct feel as visitors enter the office. A demountable wall between the reception area and adjoining conference room features a fully integrated, seamless technology system, with one flat-panel screen for branding facing reception and another screen facing conference room participants.
While making the transition from traditional to modern office spaces can be challenging, a workspace that supports collaboration and encourages social interaction can help maximize efficiency and lead to happier employees.
About the Author
Lucianna Lucarelli is the director of interiors at TRIA. Her article was originally written for Cresa Boston’s blog.





