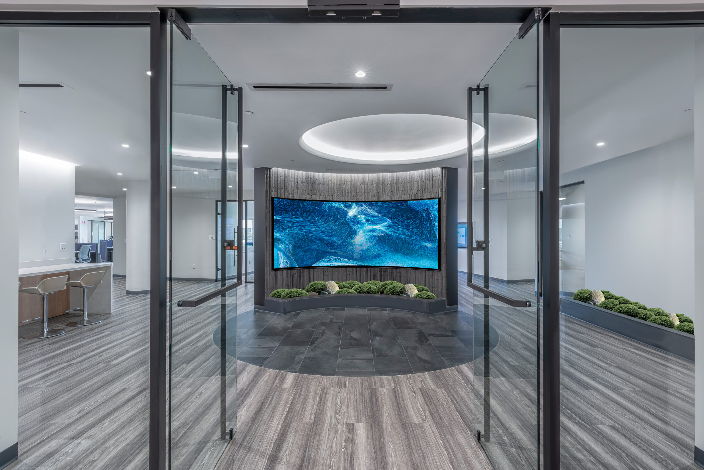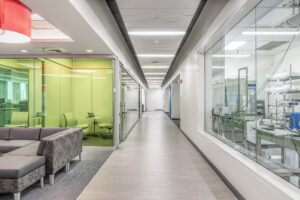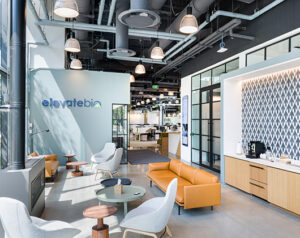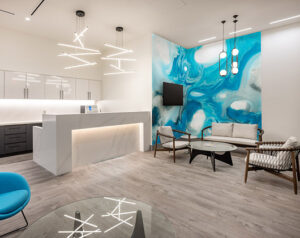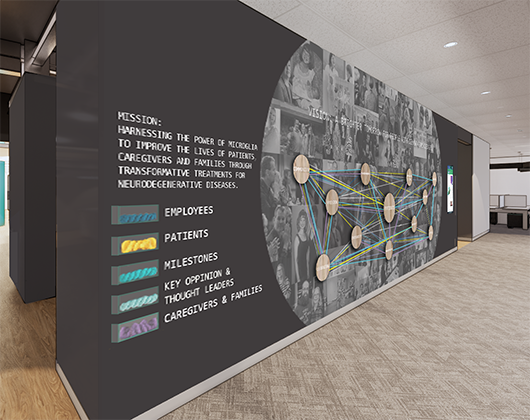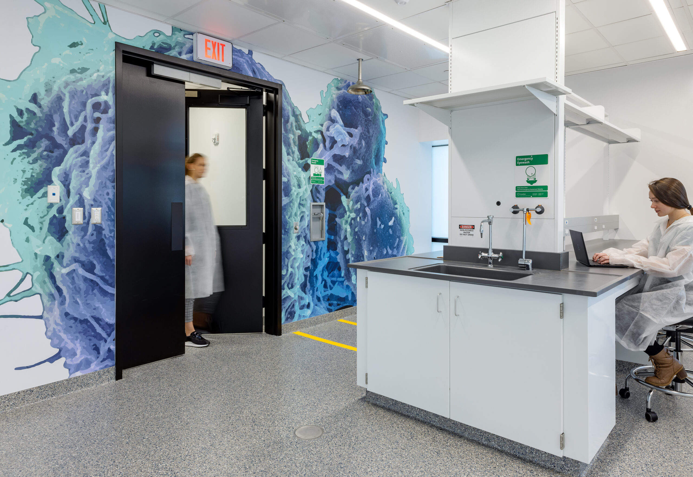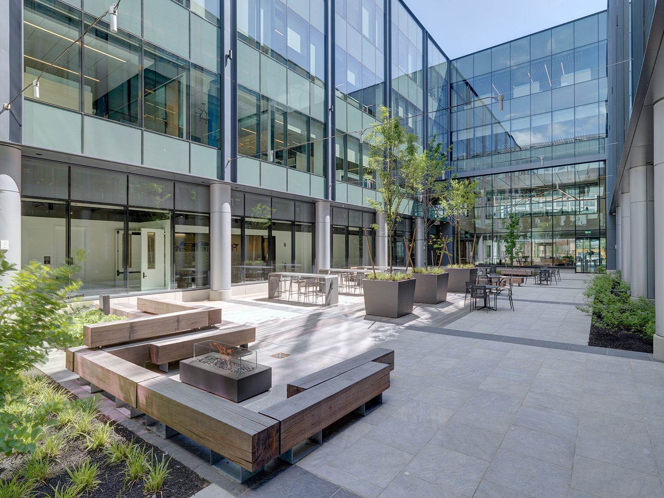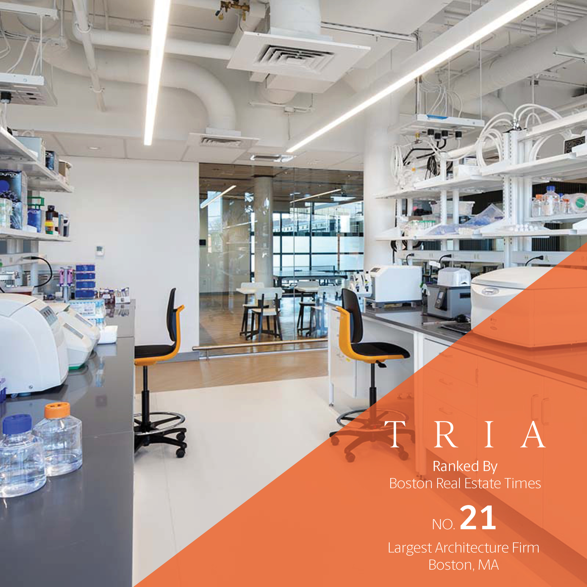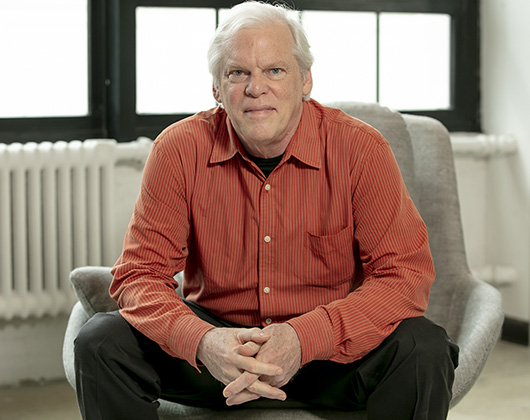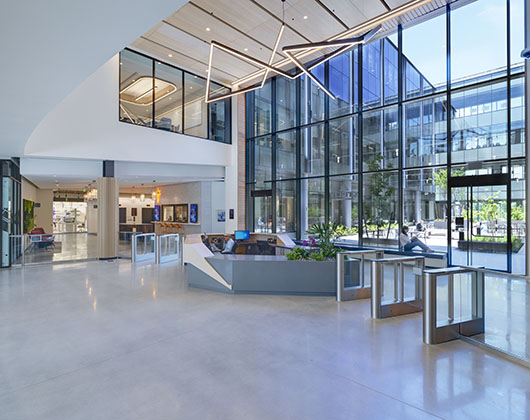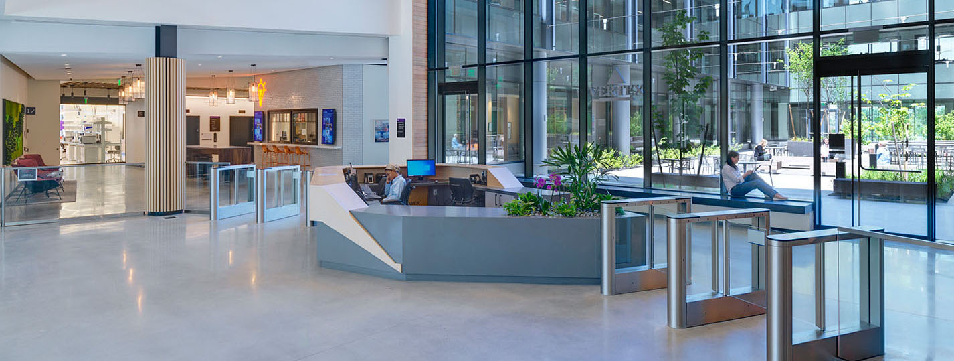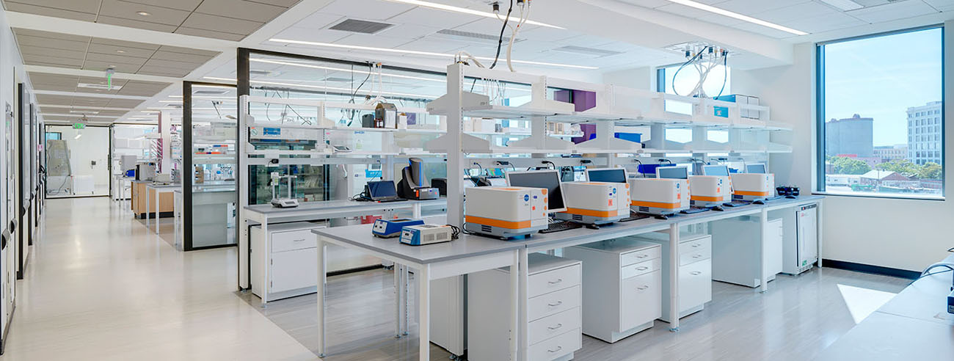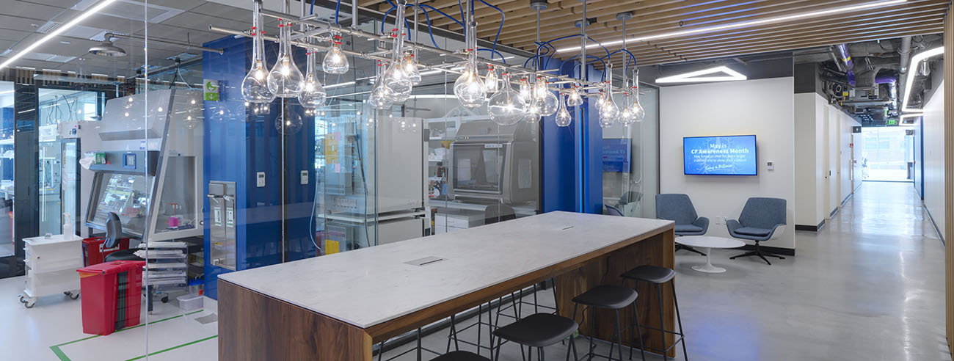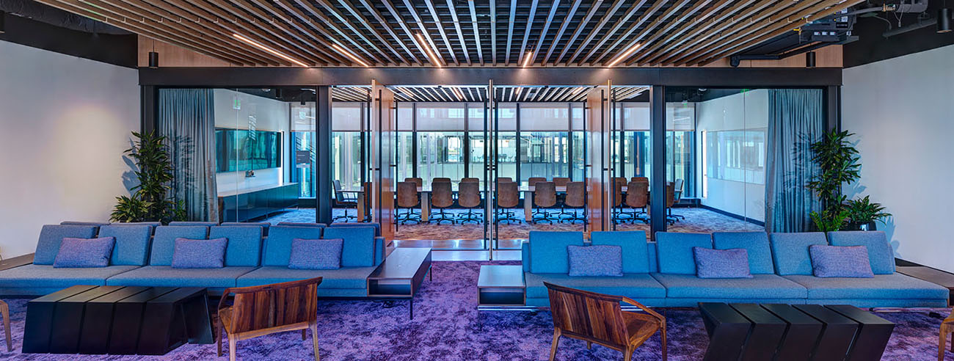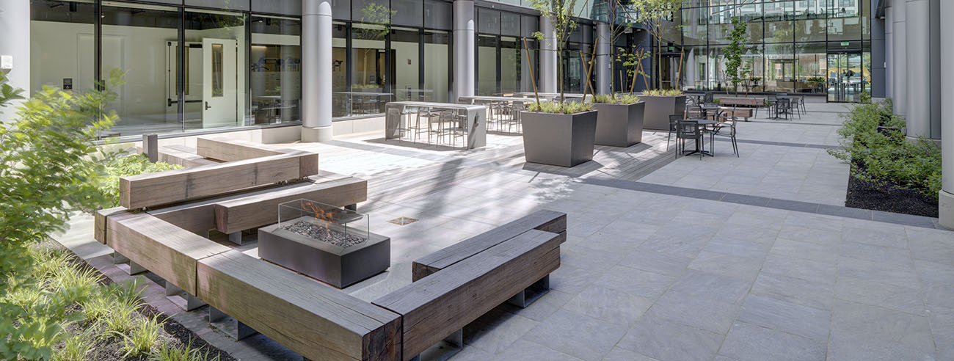Date
December 6, 2023
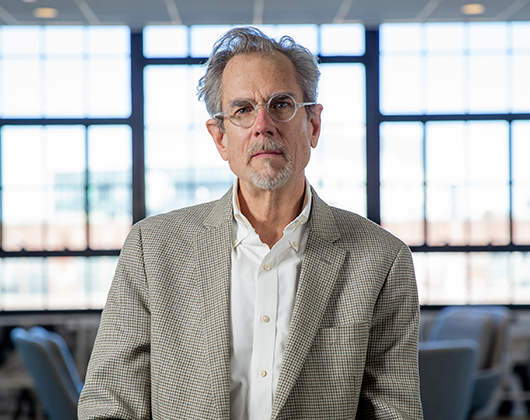
Edwin Hargrave, AIA, Associate Principal
Edwin’s open-mindedness, persistence and commitment to innovation, and curiosity in research-based facility planning and programming, earned him numerous awards for his work at the Woods Hole Institution, including Lab of the Year High Honors Award from R&D Magazine, the AIA New England Merit Award for Design Excellence, and the BSA/SCUP Award for Design Excellence for Higher Education Facilities.
For over 25 years, a large portion of Associate Principal Edwin Hargrave’s design projects have been comprised of science-focused research facilities for academic institutions. For the last 5 years at TRIA, he has been planning and programming for some of the world’s largest biopharmaceutical corporations. We were curious about how different, or similar, these two different markets are when it comes to planning and programming.
We sat down for a Q&A with Edwin, who has designed over 1 million square feet of research space. As the son of a marine chemist, you could say he was born into the culture of scientific research. From an early age, Edwin witnessed his dad’s laborious field work, long hours in the lab, and the passion for discovery and implementation of successful outcomes to improve lives in the community.
Through interactions with his father at the workplace, Edwin also witnessed the key design components for a productive research environment: flexible labs, a nearby comfortable area to compare notes with colleagues over a cup of coffee, and relief from long sample runs by way of a sturdy ping pong table. He says, “That recipe continues to be every bit as relevant when planning for scientific research today.”
How has the physical arrangement of research labs evolved?
Edwin: In the past, early academic science buildings featured lifeless double-loaded corridors flanked by cloistered research labs tailor-made for a single Principal Investigator’s (PI) focus–fiefdoms as they were often described. These have been replaced by the shared open lab arrangement which commercial life sciences facilities have long understood to be more productive by offering adaptability in bench and equipment layouts.
In the academic setting, the shared open lab translates to supporting a wider range of PI investigations within a single communal environment, housing a larger array of scientific equipment, supporting more complex workflows, and serving multiple research programs that are likely interrelated. The sum of these factors is that students are better prepared to enter the workforce comfortably and productively upon graduation.
They’ve been introduced to the concept of working in teams, they have a facility with a wider range of equipment and workflows, and they have the basis for understanding that most commercial research activities they’ll be involved in are cogs in a bigger research wheel.
How has the approach to collaboration and interaction evolved?
Edwin: Earlier academic science facilities suffered from a lack of interaction and collaboration spaces, often with offices and meeting areas a far distance from the active laboratories, if not in a separate building altogether. Grad student write-up areas were often built into the labs, which has a host of safety implications as well as making them less accessible to students seeking mentoring. These physical conditions overall could lead to a siloed learning environment, compromising the exchange of skills and ideas that could have led to increased learning, confidence building, and strengthening the institution’s program and recruiting capabilities.
Commercial research activities demand constant interaction and collaboration between research staff to meet schedules and objectives and require labs and workplace areas to essentially function as a single research community. In response to this need, lab workers’ personal stations are usually located immediately adjacent to the lab spaces, outside of the classified lab space, but connected with glass walls providing views into the lab spaces. Informal collaboration and meeting areas are interspersed among the workstations, with food and beverage stations nearby. Exchanges occur frequently and with less formality, hastening the pace of the research.
This same arrangement has been adopted in the academic research setting: Departmental Centers, PI Offices, and grad student write-up areas are located adjacent to the research labs but in unclassified lab space. This promotes interaction and exchange, in this case, to support learning, once again better preparing students for the fast-paced and intensive dynamics of the workplace.
Is designing for academic researchers and commercial organizations the same?
Edwin: Today, the fundamental space models that promote learning and research breakthroughs are very similar. The key planning components are flexible open laboratory environments, team-based problem-solving research initiatives, and strategically located office, collaboration, and interaction spaces. Utilizing planning and design solutions that apply this understanding is accelerating breakthroughs in medicines and therapies, in no small part due to better-prepared entry-level workers



