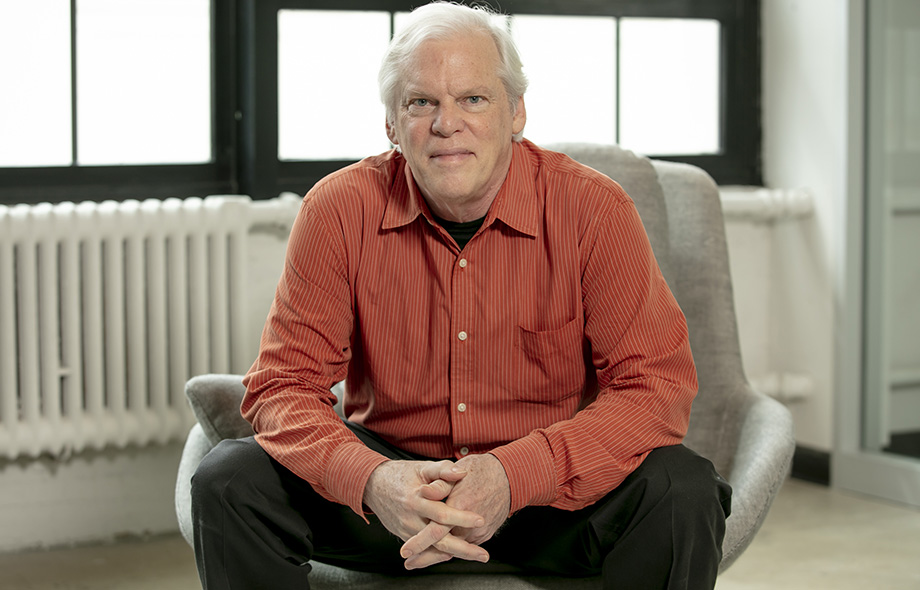Article originally appeared in High-Profile Monthly on October 25, 2018.
Within the growing biotech and life sciences sector in the Boston area, the requirements for successful lab space design are well understood by owners and designers in this field. Most labs and research facilities have become quite straightforward in their design, following best practices for flexibility, compliance, and function. More challenging are the specialized facilities that must meet very demanding requirements in order for them to perform properly and safely. Those requirements are what really differentiate these facilities from the bulk of research facilities that are designed today.
What is a specialized facility? There are four notable categories:
- cGMP “Current Good Manufacturing Practices” facilities,for drug, device, and HCT/P (human cells, tissues, and related products) manufacturing, need to meet strict regulatory requirements for the manufacture of safe and effective products;
- Micro-electronics and nano-technology facilities require cleanrooms and low-vibration spaces that are typically outside the range of normal laboratories;
- Biocontainment facilities require precise environmental controls for research on infectious diseases; and
- Vivarium, or animal care facilities, involve a more rigorous set of requirements than a standard research facility. These facilities must provide a stable and humane environment for the animals while controlling the transmission of disease.
These specialized environments do have some aspects in common. First, specialized facilities in general are unlike common research spaces. They typically don’t utilize a modular, flexible design strategy, as their demanding uses don’t lend themselves to generic, repetitive space elements. Instead, spaces in most specialized facilities are custom-tailored to their special and demanding functional needs, and sometimes even necessitate the construction of dedicated buildings when the structure, infrastructure and service need can’t be met by a standard research building. Second, depending on the building and end user’s budget, the functional spaces in specialized facilities are sometimes supported by an interstitial floor of mechanical services and equipment. All four categories of the above mentioned facilities require high air flows and air changes to keep the air either clean or contained to protect the laboratory process, people, and/or the environment. The interstitial floor, consisting of a double-floor or a suspended deck in a double-height space, provides a level above the functional space for air systems and equipment to service the working area. While the interstitial floor is sometimes preferable, it is important to note that there are other design options that may better suit the end user’s specific needs. Finally, specialized facilities are significantly more expensive than traditional research space, so they need to be carefully designed to be cost-effective while still performing well.
Because specialized facilities are very costly and difficult to create, and particularly difficult to modify or expand later after construction, it’s critically important to get it right. It is fairly common to “overdesign” a facility of this type in performance characteristics such as space, capacity, and systems. Mechanical systems may be installed with more capacity than current needs dictate or to support future expansion. The specifications and performance of the floor slab may be enhanced to create an ultra-low vibration environment that exceeds thresholds for conducting sensitive testing or research, particularly in nanotechnology and microelectronics facilities. For owners, there is security in designing a high-performance facility so that it serves their needs today and in the future.
The best advice? Get a qualified and experienced design firm involved from the very beginning. Specialized research and manufacturing environments are mission-critical facilities that are complex to design, must perform at their intended level, and leave no room for error in meeting function, building codes and guidance documents. Micro-electronics and nano-technology facilities use hazardous chemicals, life science cleanrooms are defined by the particulate count in the air, biocontainment facilities must prevent the release of deadly diseases, and vivarium must provide a healthy and controlled environment for sensitive research animals. If a facility doesn’t operate properly and precisely when completed, the entire mission of the facility and the organization may be at risk. An experienced designer approaches specialized facilities with an eye for reducing risk while providing an increment of innovation in how each facility is designed and procured.
About the Author
Jonathan Romig is a senior project manager and senior lab planner at TRIA, a partner-led architecture firm with a focus on designing unique spaces for science & technology and corporate clients. For more information, please visit https://tria.design/.



