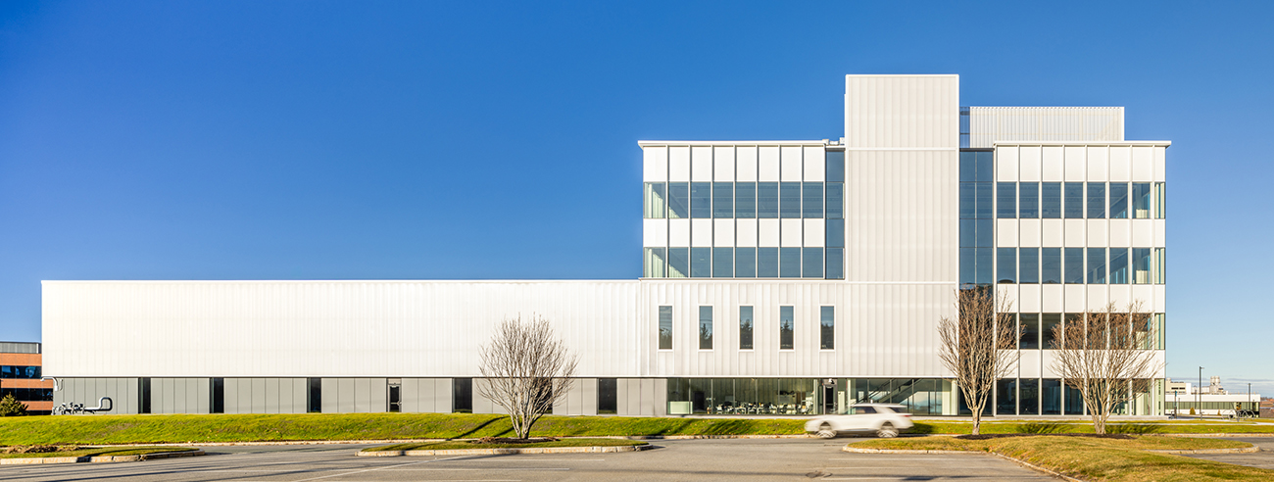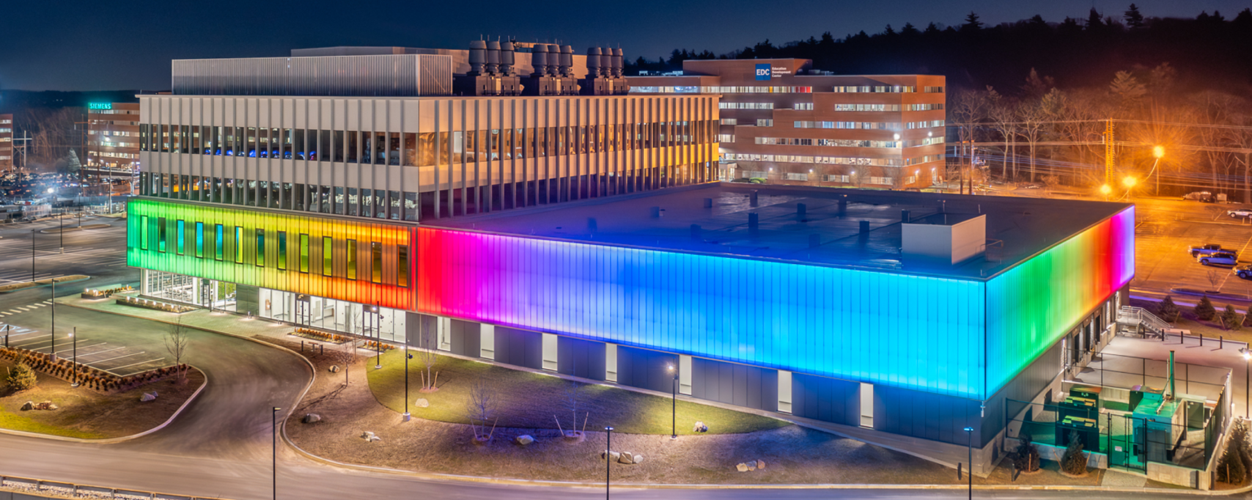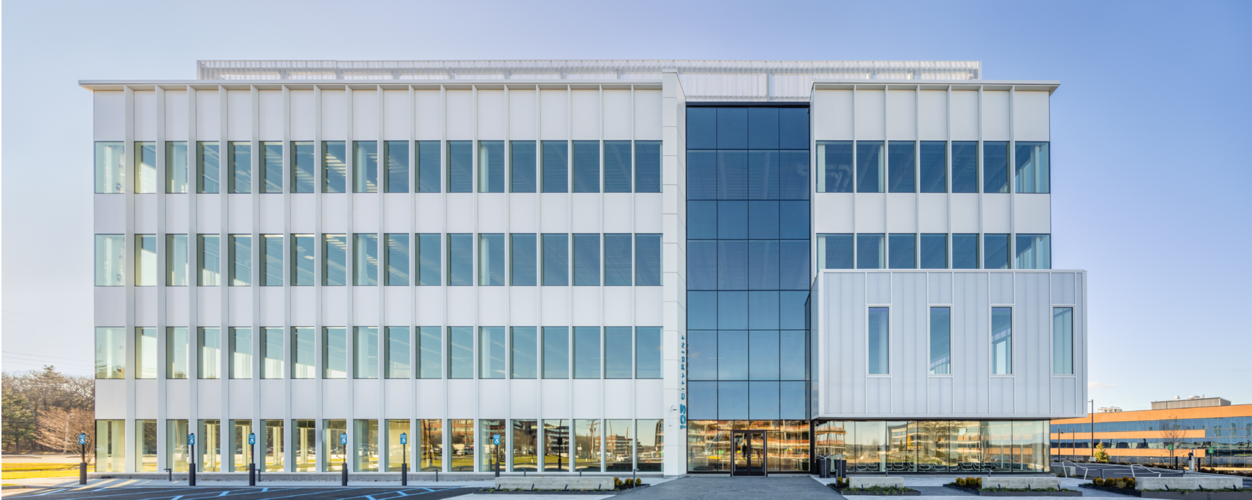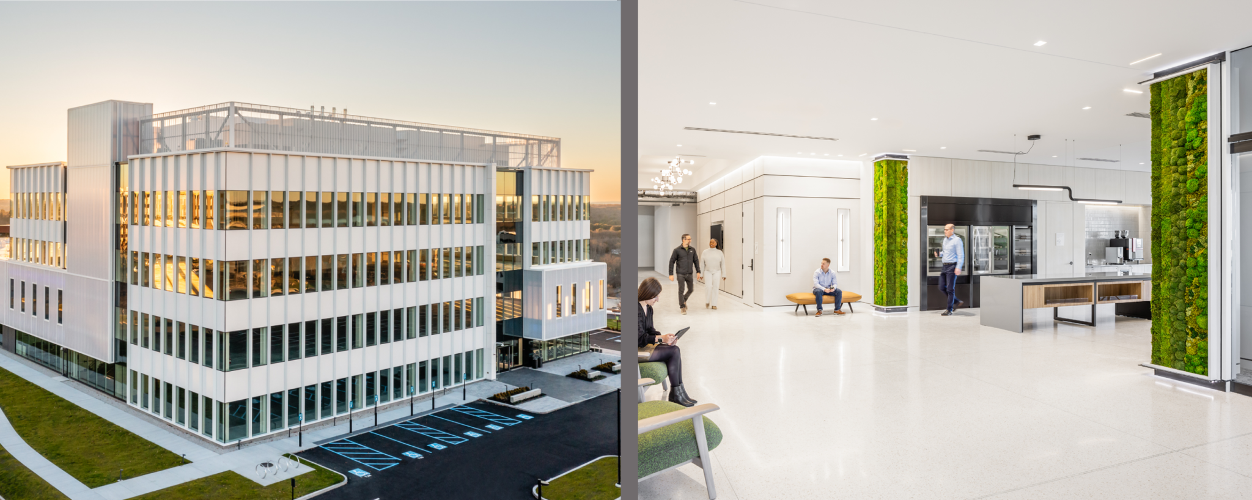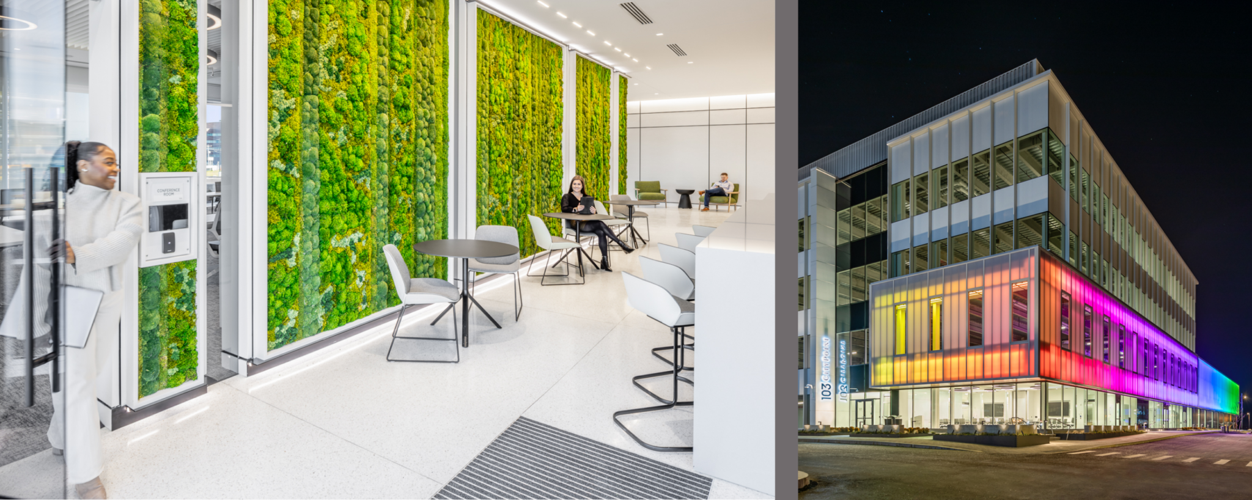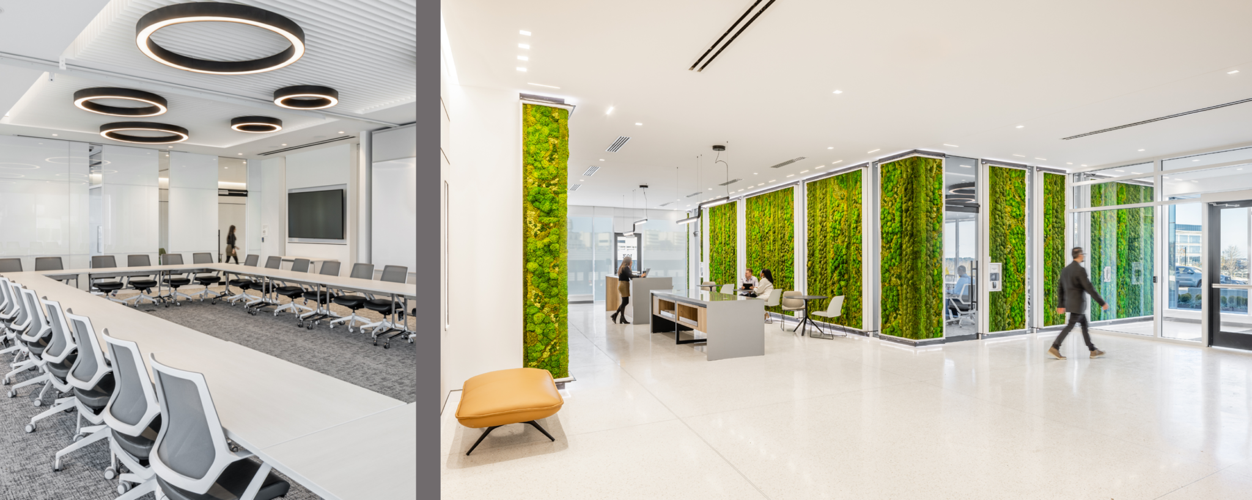BXP is a developer, owner, and manager of premier workplaces with a mission to envision, develop, and manage exceptional properties that enhance client success, strengthen communities, and advance opportunity. For its seventh property located within a one-mile radius along Rte. 128, BXP wanted to create a destination where all operational aspects of research and development are integrated under one roof, moving away from the traditional separation of manufacturing. This speculative building aims to reshape corporate culture for science and technology tenants, energizing its workforce and accelerating growth.
For innovators who value speed-to-market, 103 CityPoint, LEED Silver-certified, was meticulously designed for adaptability. It can accommodate office, lab, and cGMP spaces for single or multiple tenants. The building’s four-story exterior is a testament to the innovative spirit that lies within, showcasing a blend of rigid geometry, translucent glass, and captivating lighting. At night, its façade becomes a dynamic light canvas with over 700 feet of color-changing LEDs. allowing customized displays to celebrate holidays, support local organizations, or add vibrancy to the community that has become a prominent urban edge submarket.
Notably, the lab and office floors provide column-free floor plates, 50-ft. clear structural spans, 16-ft. floor-to-floor heights, and a façade designed around ideal lab modules, providing the utmost flexibility for a tenant’s design. Additionally, the 25,000+ SF cGMP area offers a double-height shell space to accommodate many needs.
The interior design of 103 CityPoint seamlessly blends the modern lines of its exterior with a fresh, vibrant, and elegant aesthetic. The lobby and café are inviting spaces that foster connection, featuring biophilic design elements such as an illuminated green wall adorned with moss framed in white and smoked glass accents. These elements not only enhance the space’s appeal but also promote well-being, creating a harmonious environment that is sure to inspire potential lessees.
The project began with a detailed study before proceeding with base services. For more information, click here to see our Insights.
LOCATION
Waltham, MA
SIZE
113,000 SF
services
New Construction
Process Architecture
Sustainable Design
Lab Design
Speculative Design
Interior Design
BXP is a developer, owner, and manager of premier workplaces with a mission to envision, develop, and manage exceptional properties that enhance client success, strengthen communities, and advance opportunity. For its seventh property located within a one-mile radius along Rte. 128, BXP wanted to create a destination where all operational aspects of research and development are integrated under one roof, moving away from the traditional separation of manufacturing. This speculative building aims to reshape corporate culture for science and technology tenants, energizing its workforce and accelerating growth.
For innovators who value speed-to-market, 103 CityPoint, LEED Silver-certified, was meticulously designed for adaptability. It can accommodate office, lab, and cGMP spaces for single or multiple tenants. The building’s four-story exterior is a testament to the innovative spirit that lies within, showcasing a blend of rigid geometry, translucent glass, and captivating lighting. At night, its façade becomes a dynamic light canvas with over 700 feet of color-changing LEDs. allowing customized displays to celebrate holidays, support local organizations, or add vibrancy to the community that has become a prominent urban edge submarket. Check out the nighttime show here!
Notably, the lab and office floors provide column-free floor plates, 50-ft. clear structural spans, 16-ft. floor-to-floor heights, and a façade designed around ideal lab modules, providing the utmost flexibility for a tenant’s design. Additionally, the 25,000+ SF cGMP area offers a double-height shell space to accommodate many needs.
The interior design of 103 CityPoint seamlessly blends the modern lines of its exterior with a fresh, vibrant, and elegant aesthetic. The lobby and café are inviting spaces that foster connection, featuring biophilic design elements such as an illuminated green wall adorned with moss framed in white and smoked glass accents. These elements not only enhance the space’s appeal but also promote well-being, creating a harmonious environment that is sure to inspire potential lessees.
The project began with a detailed study before proceeding with base services. For more information, click here to see our Insights.




