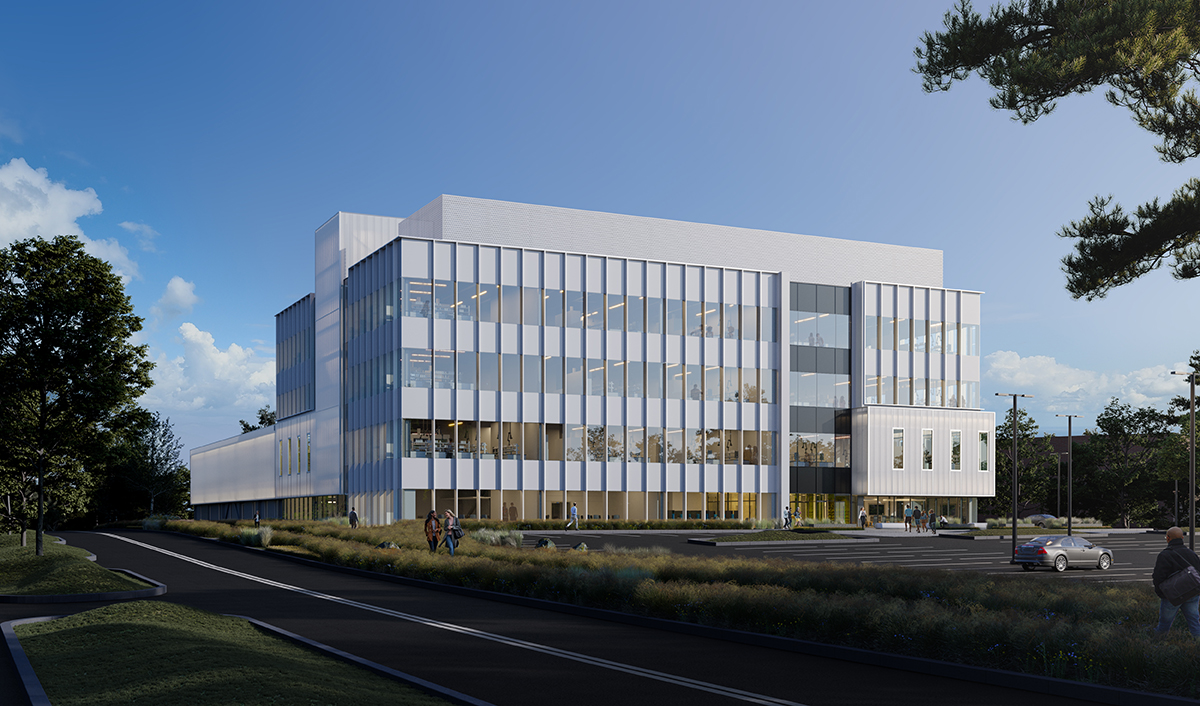Date
July 26, 2022

The exterior design, with its rigid geometry, special lighting and translucent glass, reflects the important role that manufacturing plays in this new state-of-the-art life sciences building, which will also offer lab and office space at 103 4th Avenue in Waltham, MA.
Construction has begun on the TRIA designed state-of-the-art life sciences building, developed by Boston Properties. The development is located at 103 4th Avenue in Waltham, MA. The speculative space will be able to support laboratory, cGMP manufacturing and office space.
Since 2015, TRIA has evaluated, designed, developed, and administrated over 10 million square feet of interior lab, GMP, technology and corporate office space. TRIA is considered to be the most experienced and knowledgeable firm when it comes to designing space for science innovation in the Boston area. One of the firm’s founders and principals is a former scientist, Jeannie Pierce Thacker, AIA, and, along with Sherwood Butler, they have built TRIA’s core business around the needs of Boston’s growing biotech industry.
“This facility represents the kind of development we imagined when we began planning and designing lab space 7 years ago. Our firm is considered mid-sized, but we have the experience and talent to partner with developers who need cutting edge and dynamic offerings in their portfolios,” said Butler.
First of Its Kind
Dan Szczebak, TRIA’s principal-in-charge of the building, explained that this Boston Properties development is unique space for metropolitan Boston.
“Typically, we see the manufacturing component of our clients’ program situated in the suburbs and on the fringes of the dense R&D clusters. This project is one of the first of its kind, capturing the recent market trend of locating the Manufacturing program in the same footprint as R&D and Office components. The exterior design of the facility is emblematic of that shift in priority. Where you traditionally see a nondescript warehouse with a glass entryway tacked on, we’ve emphasized the rigid geometry and increased clear heights of the manufacturing component as the primary design element, nesting less dramatic entryways and lab/office space into that gesture.”
The spec building will offer tenants adaptable options for those in the business of discovery, development and execution. After 16 months of a planning phase, Commodore Builders has now started constructing the building, which will be 50 percent manufacturing, and 50 percent lab and office space.
TRIA has a 90% return on existing client business, helping our clients with the challenges of change and/or growth in the labs.


