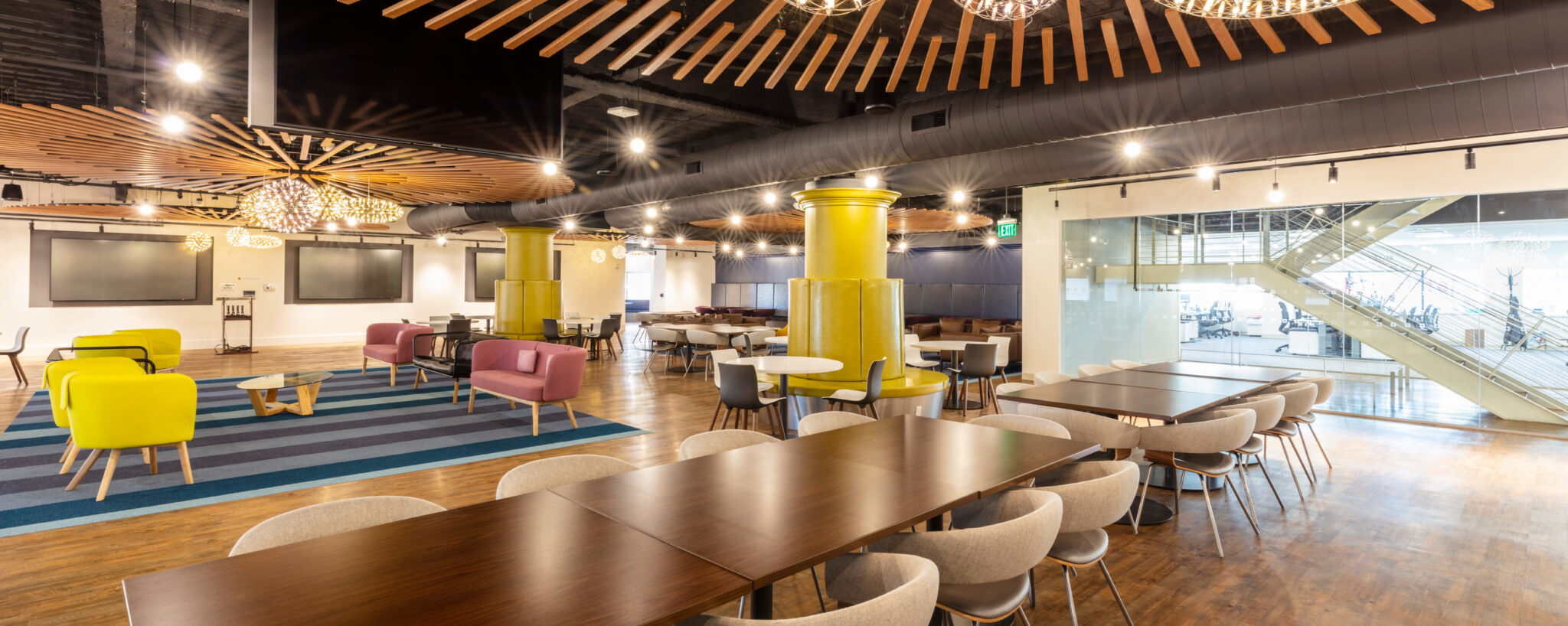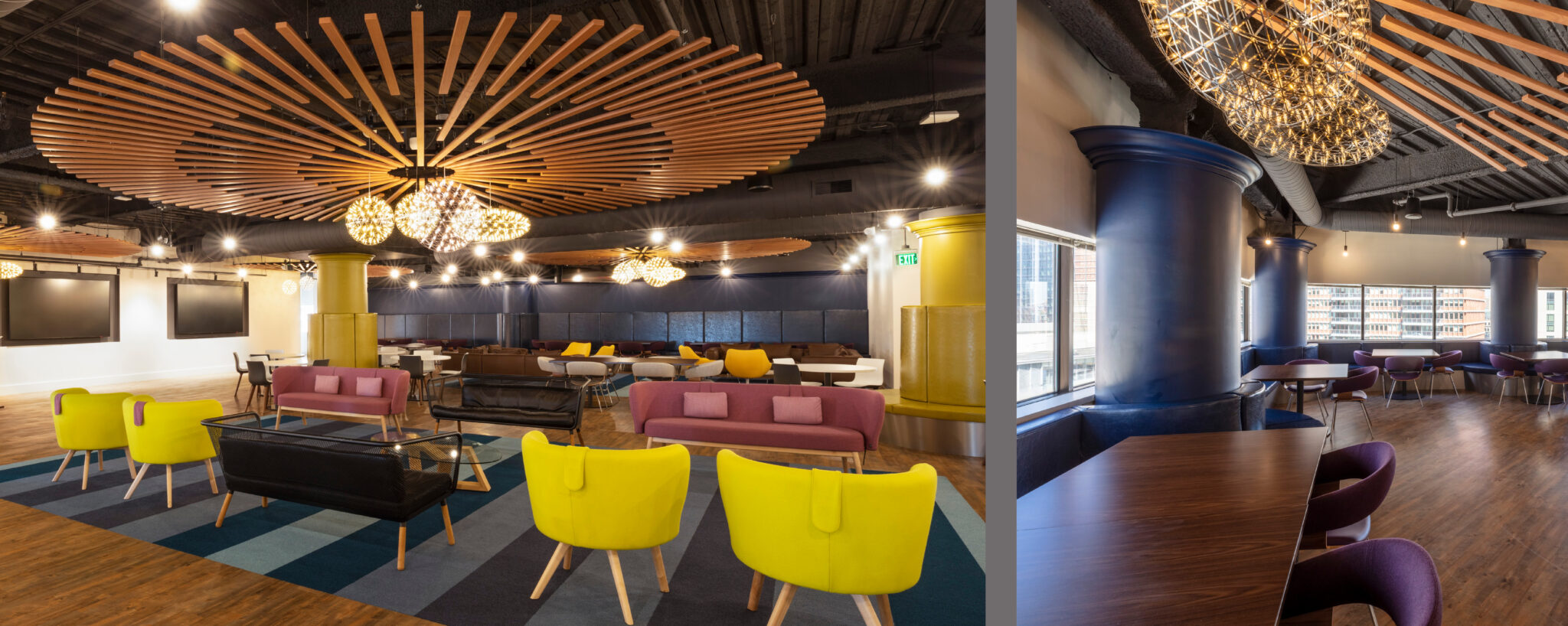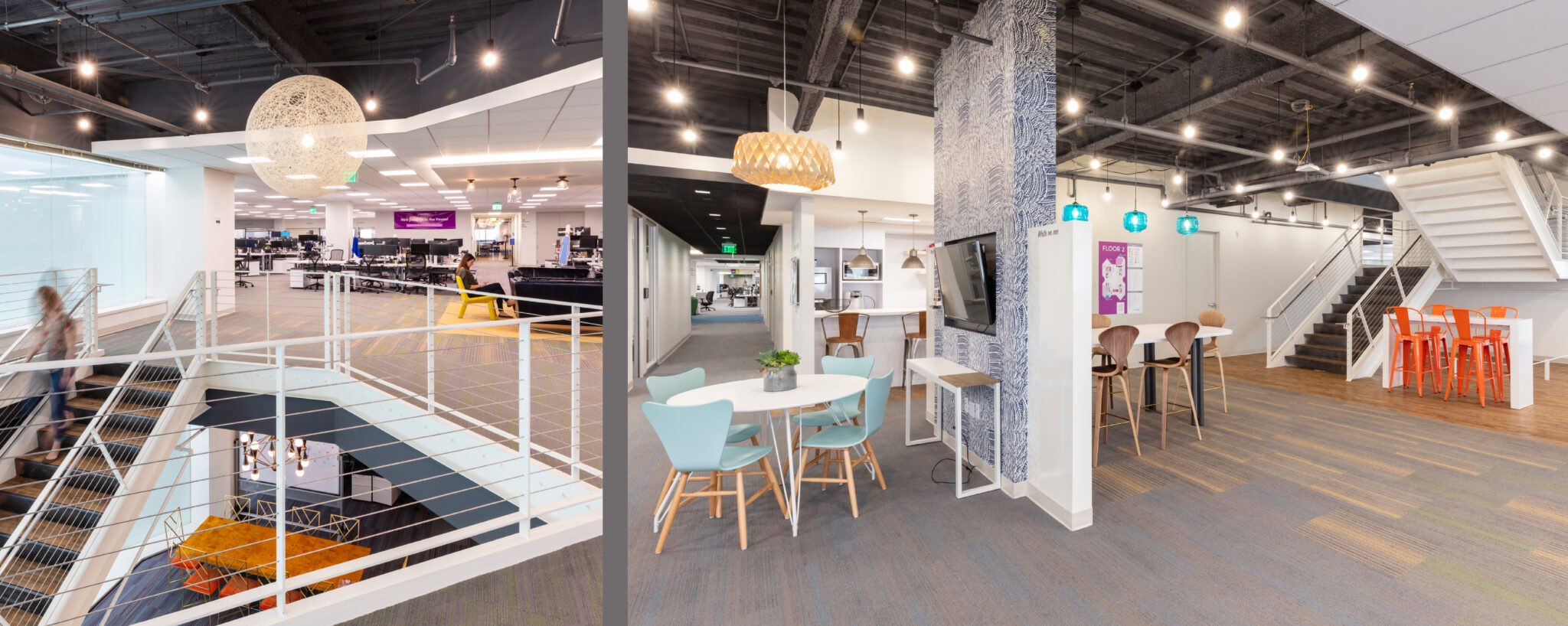Wayfair, an e-commerce company selling furniture and home goods, relocated and expanded from its previous space on Huntington Avenue to its current space at Four Copley Place, now serving as its global headquarters.
The design needed to encourage designer collaboration and interaction. Open floor plans and interconnecting stairs, in conjunction with kitchenettes and cafeterias dispersed throughout the floors and towers, encourage employees to move through the space and engage with their peers. Another key requirement was to allow the workplace to showcase Wayfair’s furniture and home goods. In addition, it was necessary to maintain brand consistency throughout all the phases and at the same time offer a workspace that encourages designer creativity.
Location
Boston, MA
Size
178,000 SF
SERVICES
Tenant Improvements
Workplace Evaluation
Interior Design
Programming and Planning
Wayfair, an e-commerce company selling furniture and home goods, relocated and expanded from its previous space on Huntington Avenue to its current space at Four Copley Place, now serving as its global headquarters.
The design needed to encourage designer collaboration and interaction. Open floor plans and interconnecting stairs, in conjunction with kitchenettes and cafeterias dispersed throughout the floors and towers, encourage employees to move through the space and engage with their peers. Another key requirement was to allow the workplace to showcase Wayfair’s furniture and home goods. In addition, it was necessary to maintain brand consistency throughout all the phases and at the same time offer a workspace that encourages designer creativity.





