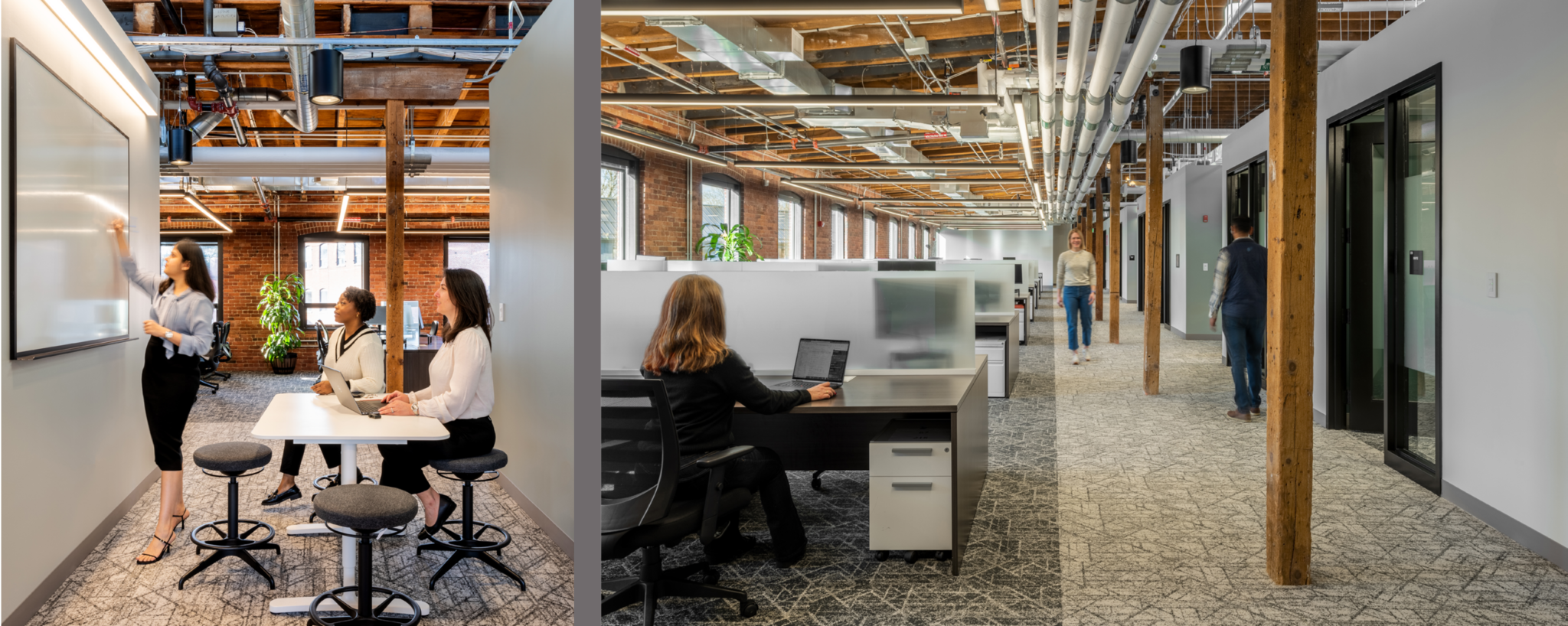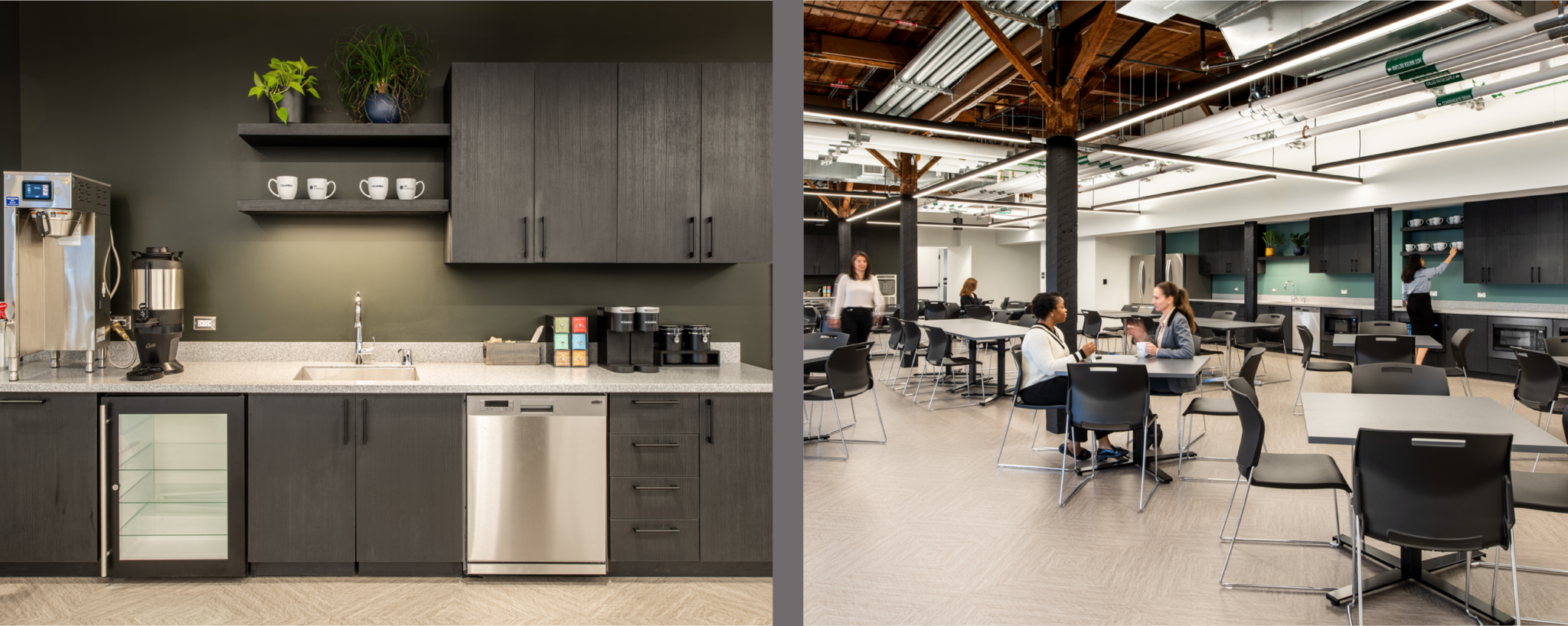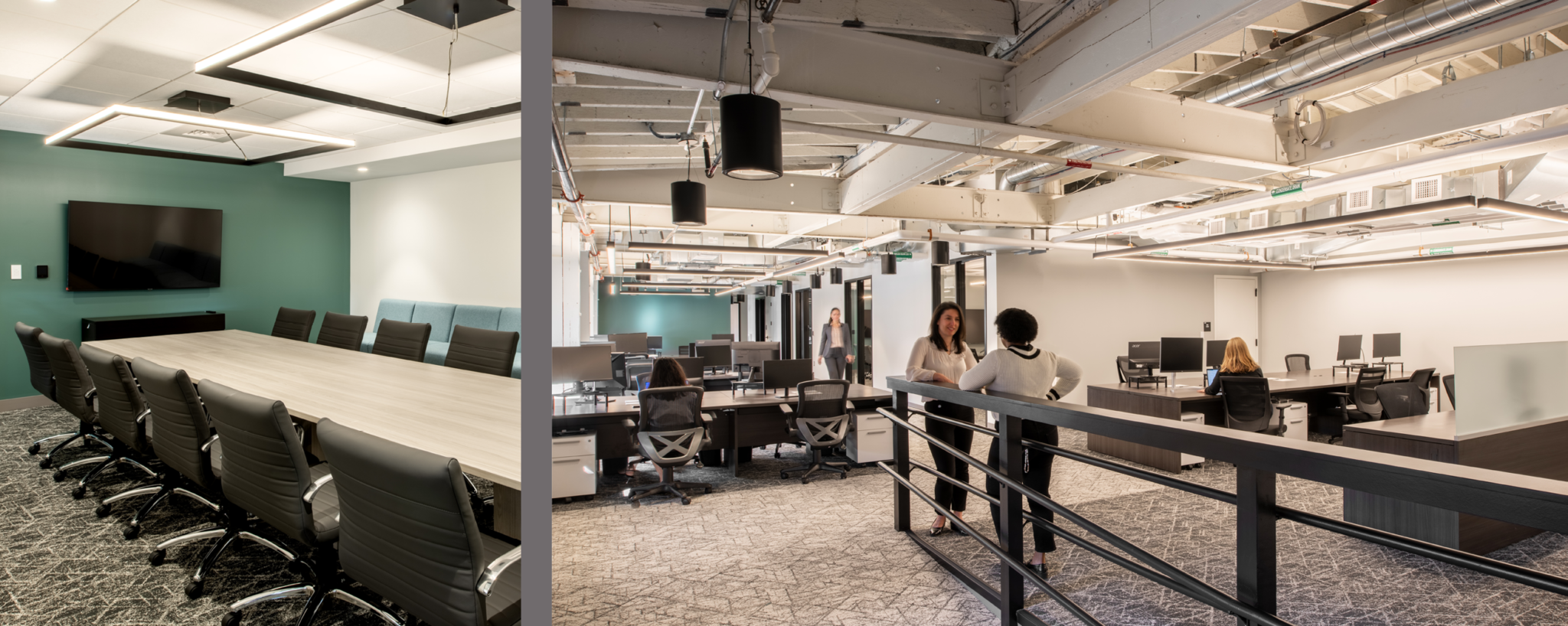Via Separations, a climate-tech company, aims to promote a sustainable, resource-efficient future by eliminating energy usage in industrial processes.
Focused on innovative filtration technology, Via’s space is mindful of its impact on its community. The “Do More with Less” motto guided TRIA to fit out a workplace that is “distilled to the simplest form.” TRIA’s design preserves the existing natural materials in a 160-year-old, repositioned building while also providing employees with efficiency, adaptability, and comfort. Exposed wood columns, bricks and ceilings in the cafe, open office and collaboration areas showcase the beauty of the existing construction while also adhering to the company’s commitment to sustainability. Designed as future-ready, Via can adjust to both anticipated and unforeseen changes, ensuring preparedness for rapid growth and expansion while advancing its research safely and effectively.
TRIA provided solutions that encourage serendipitous moments for informal interactions. The collaborative space is divided into approximately 50% manufacturing, prototype, machine shop, and lab space, and 50% office, meeting and amenities spread over two floors. Partnering with Columbia Construction, TRIA implemented a design-build schedule after extensive visioning and workplace strategy analysis.
Project Location
Watertown, MA
Project Size
50,000 SF
Project services
Planning & Programming
Visioning
Interior Design
Via Separations, a climate-tech company, aims to promote a sustainable, resource-efficient future by eliminating energy usage in industrial processes.
Focused on innovative filtration technology, Via’s space is mindful of its impact on its community. The “Do More with Less” motto guided TRIA to fit out a workplace that is “distilled to the simplest form.” TRIA’s design preserves the existing natural materials in a 160-year-old, repositioned building while also providing employees with efficiency, adaptability, and comfort. Exposed wood columns, bricks and ceilings in the cafe, open office and collaboration areas showcase the beauty of the existing construction while also adhering to the company’s commitment to sustainability. Designed as future-ready, Via can adjust to both anticipated and unforeseen changes, ensuring preparedness for rapid growth and expansion while advancing its research safely and effectively.
TRIA provided solutions that encourage serendipitous moments for informal interactions. The collaborative space is divided into approximately 50% manufacturing, prototype, machine shop, and lab space, and 50% office, meeting and amenities spread over two floors. Partnering with Columbia Construction, TRIA implemented a design-build schedule after extensive visioning and workplace strategy analysis.





