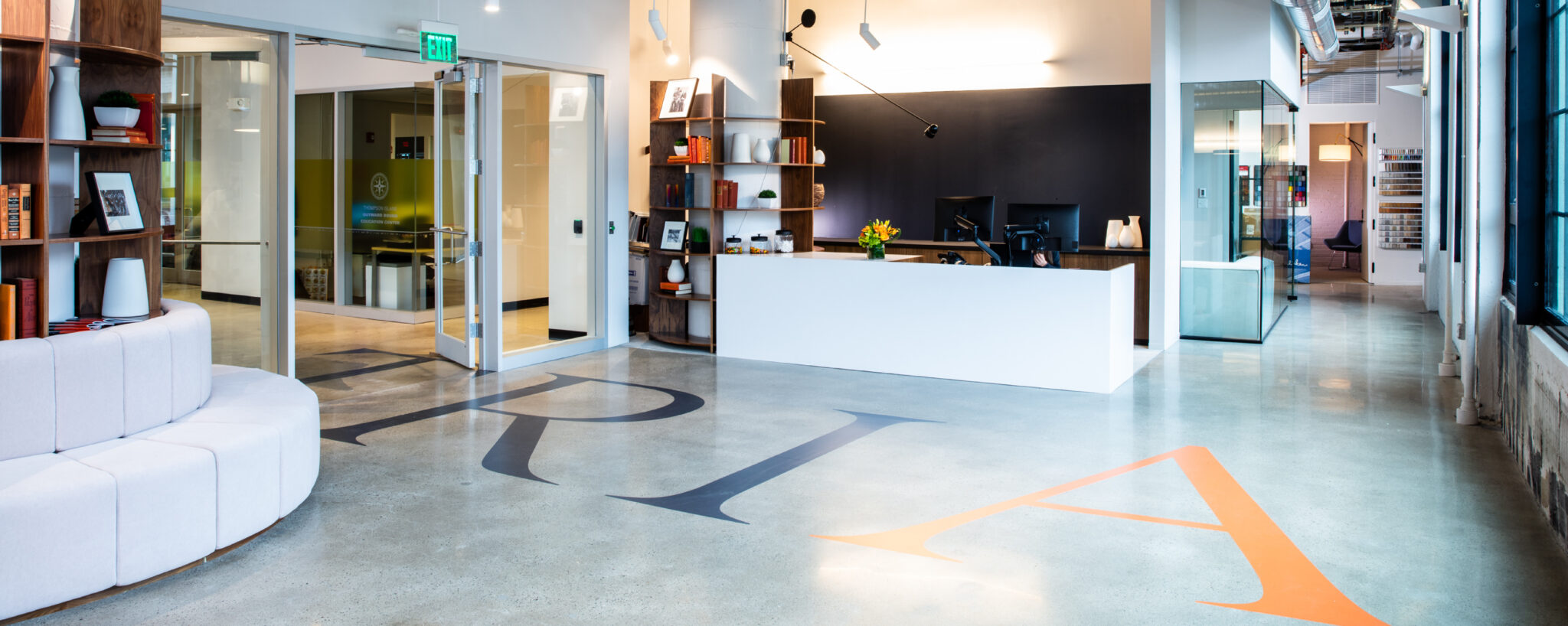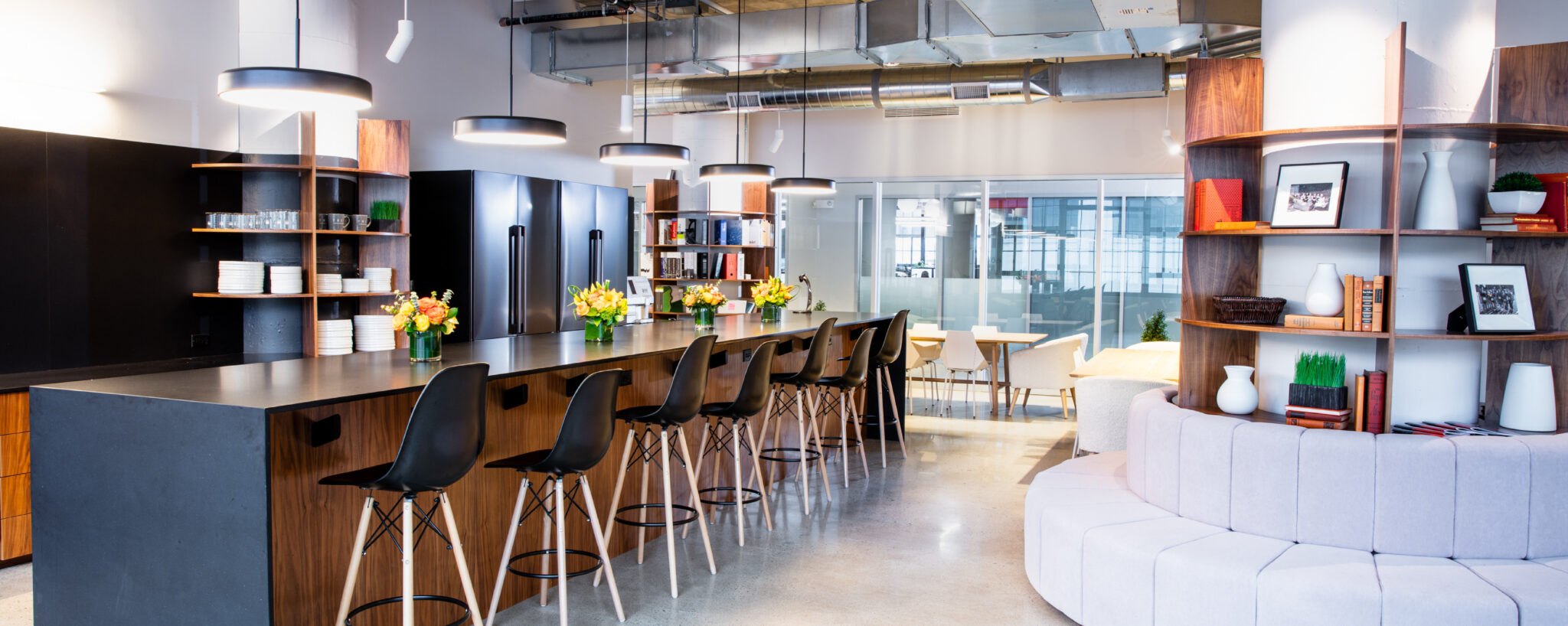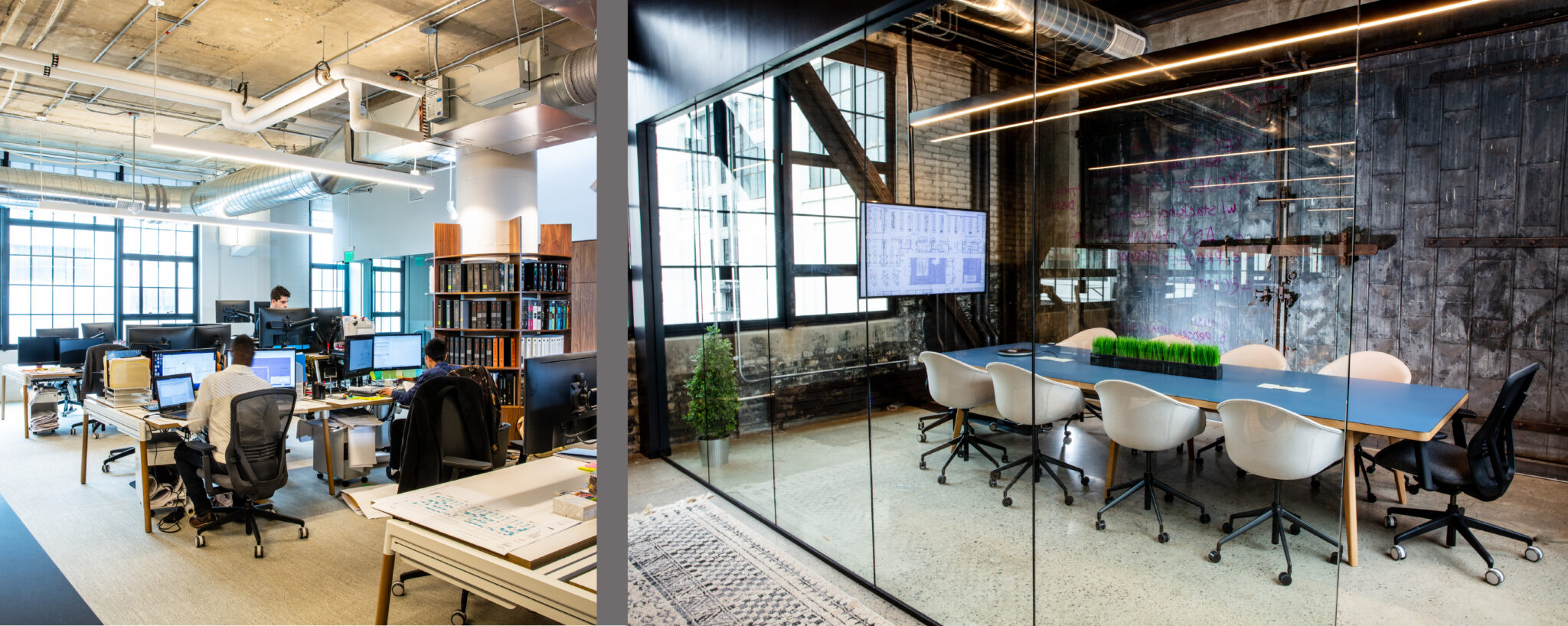TRIA more than doubled its office space in Boston’s Innovation and Design Building (IDB) to accommodate its 50+ employees and allow room for future new hires. TRIA has taken 11,700 SF of additional space adjacent to its existing office on the third floor to support its continued growth.
The expansion features a larger reception and a kitchen that doubles as an all-hands meeting room. In addition, teams can collaborate in two distinct open office neighborhood work zones, each equipped with small huddle rooms that allow teams to privately meet. The stripped-back industrial features, such as structural beams and a large original now decorative loading door, remind employees to employ creative solutions when improving a tenant’s existing conditions. Likewise, the building’s impressive-sized pillars that run throughout the IDB became a functional focal point by wrapping them in shelving to house TRIA’s extensive materials library, encouraging cross-office collaboration and interaction. Large windows throughout allow light to penetrate the entire office and give the staff glimpses of the active cruise terminal just yards away. All desks are sit-to-stand, and the office design allows for flexible seating in addition to standard permanent seating.
Location
Boston, MA
Size
11,700 SF
SERVICES
Tenant Improvements
Workplace Evaluation
Interior Design
Visioning
Renderings
Programming and Planning
TRIA more than doubled its office space in Boston’s Innovation and Design Building (IDB) to accommodate its 50+ employees and allow room for future new hires. TRIA has taken 11,700 SF of additional space adjacent to its existing office on the third floor to support its continued growth.
The expansion features a larger reception and a kitchen that doubles as an all-hands meeting room. In addition, teams can collaborate in two distinct open office neighborhood work zones, each equipped with small huddle rooms that allow teams to privately meet. The stripped-back industrial features, such as structural beams and a large original now decorative loading door, remind employees to employ creative solutions when improving a tenant’s existing conditions. Likewise, the building’s impressive-sized pillars that run throughout the IDB became a functional focal point by wrapping them in shelving to house TRIA’s extensive materials library, encouraging cross-office collaboration and interaction. Large windows throughout allow light to penetrate the entire office and give the staff glimpses of the active cruise terminal just yards away. All desks are sit-to-stand, and the office design allows for flexible seating in addition to standard permanent seating.





