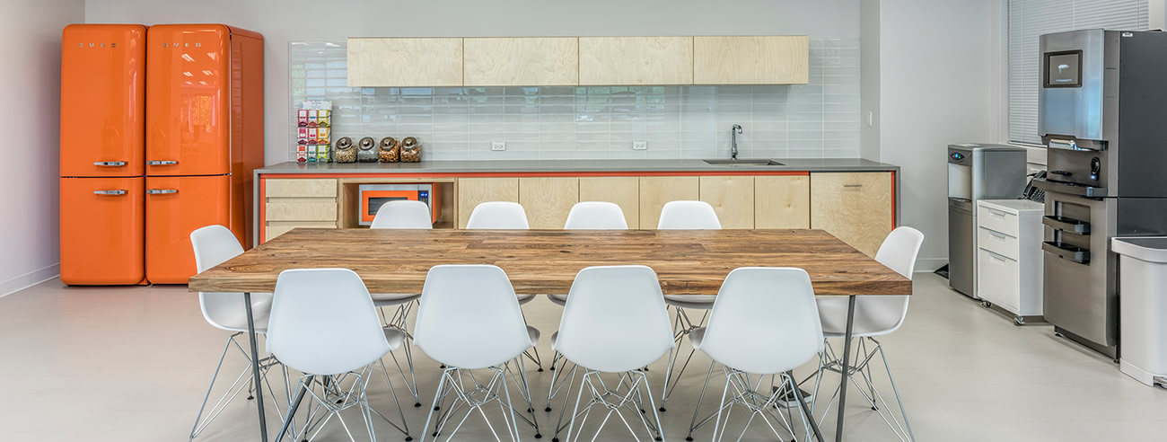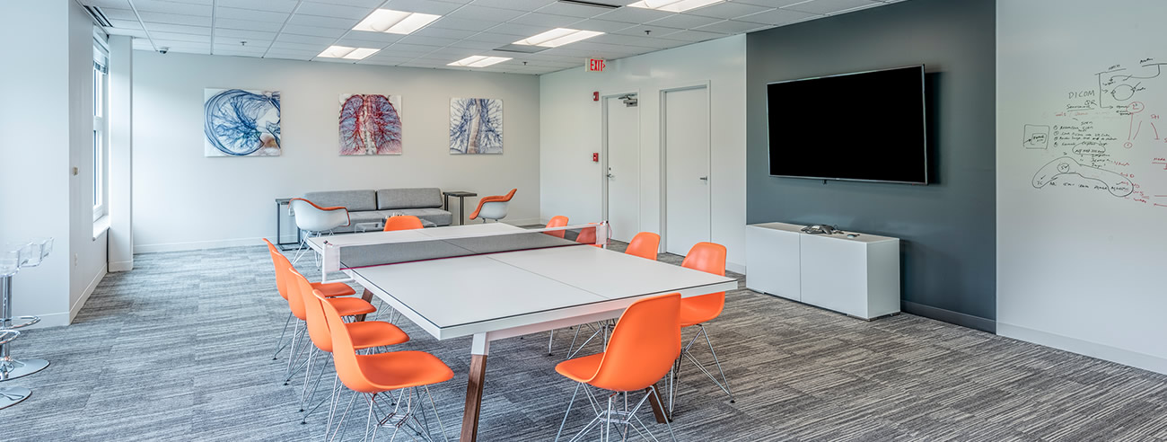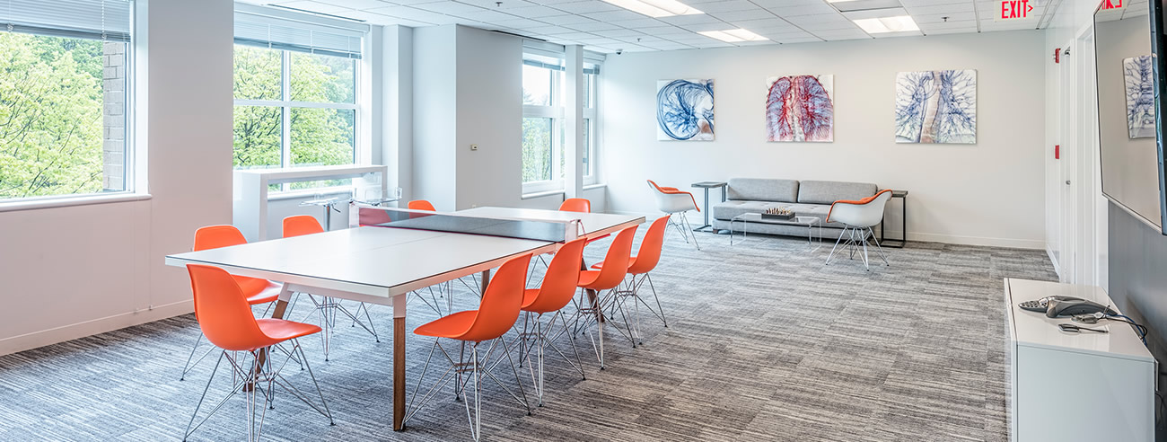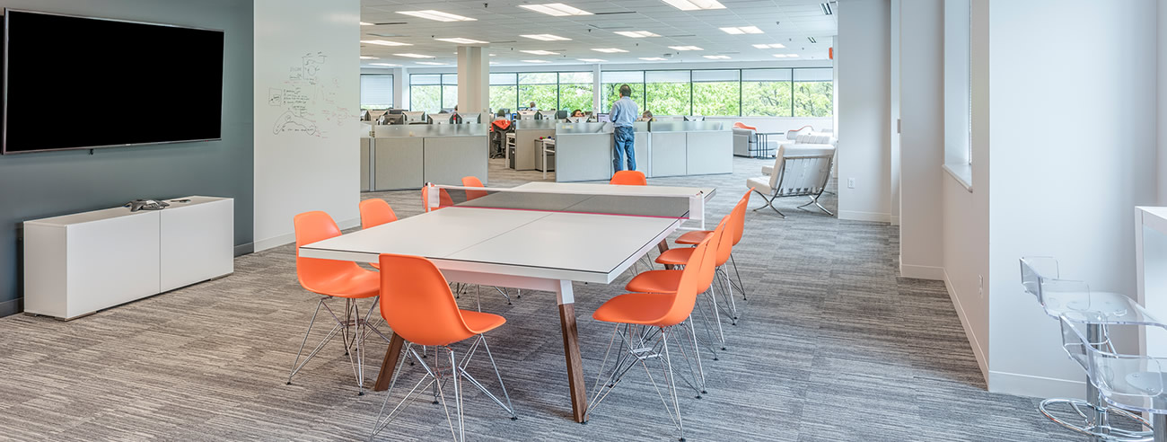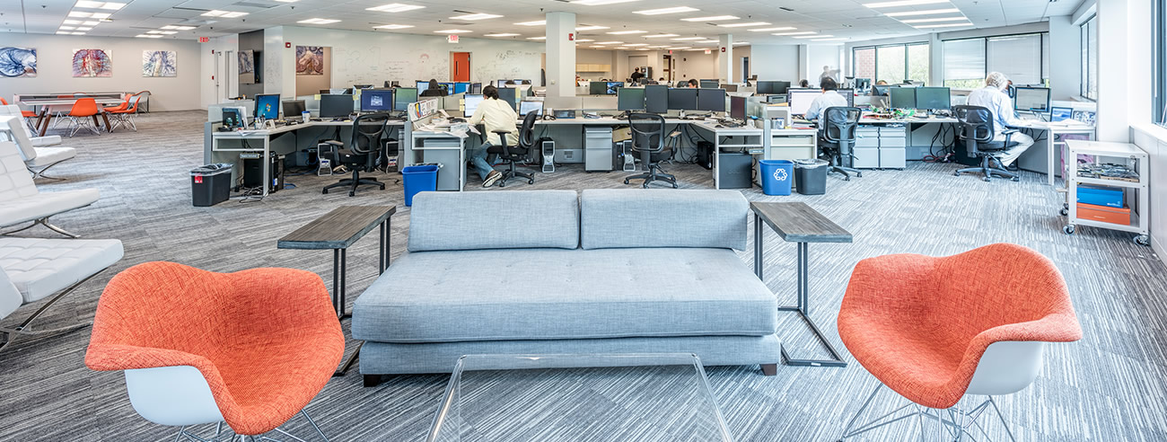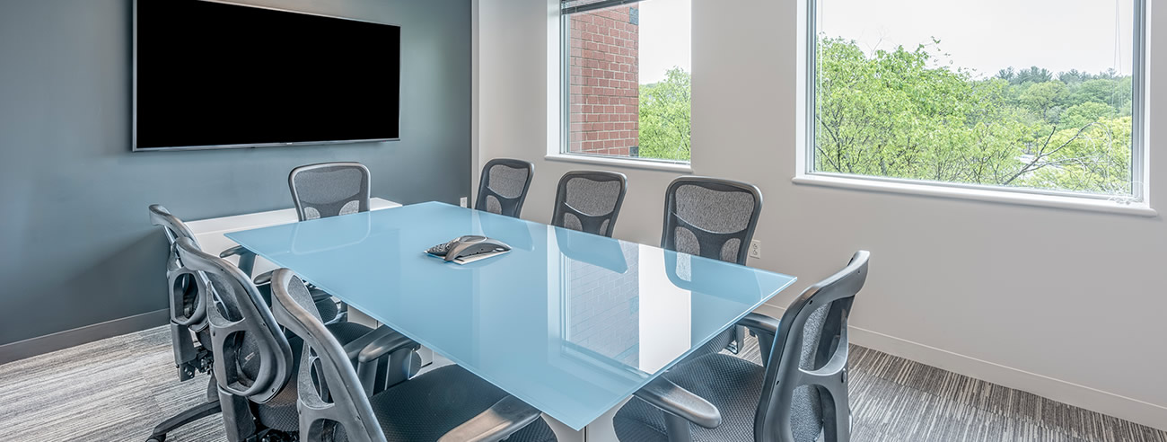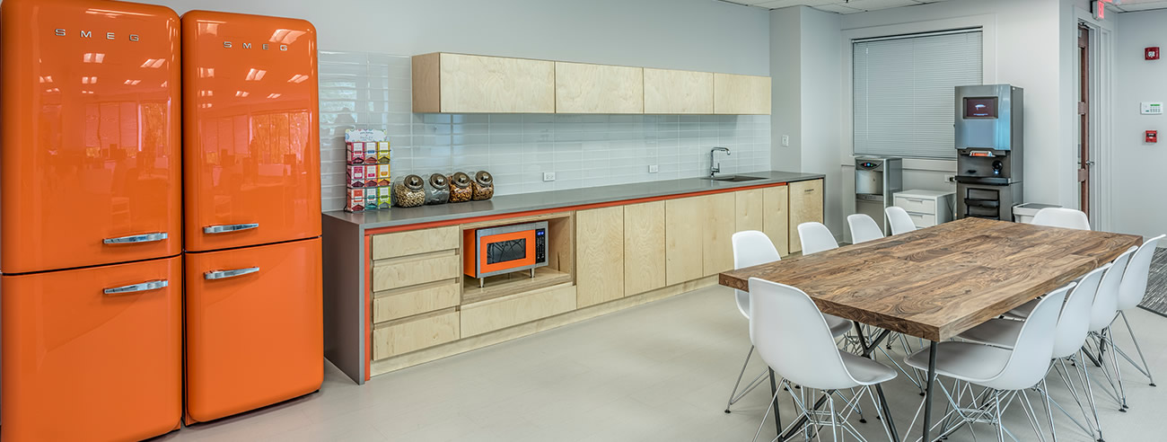Relocating offices to accommodate its growing team, TeraRecon wanted its new space to feature an open workplace design that was pleasing and comfortable for employees. To accomplish this, a majority of walls were removed and the kitchenette was designed completely open to the rest of the open office. This open concept also allowed light to penetrate the space, as many windows lined the perimeter of the office. Strategic pops of vibrant color were integrated into the space to offer a fun and casual feel. The result is a warm and inviting workspace.
Location
Acton, MA
Size
6,000 SF
SERVICES
Tenant Improvements
Interior Design
Relocating offices to accommodate its growing team, TeraRecon, a tech firm that provides advanced visualization and artificial intelligence technology in the healthcare industry, wanted its new space to feature an open workplace design that was pleasing and comfortable for employees. To accomplish this, a majority of walls were removed and the kitchenette was designed completely open to the rest of the open office. This open concept also allowed light to penetrate the space, as many windows lined the perimeter of the office. Strategic pops of vibrant color were integrated into the space to offer a fun and casual feel.



