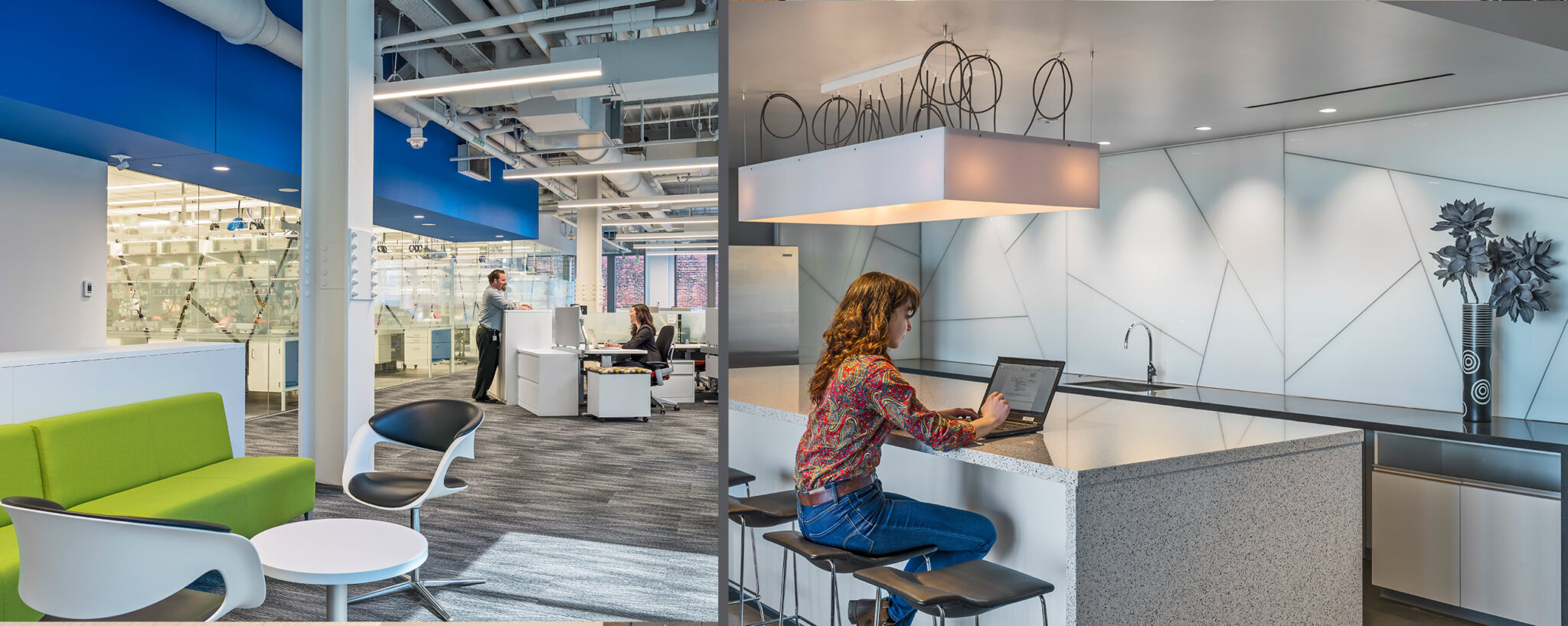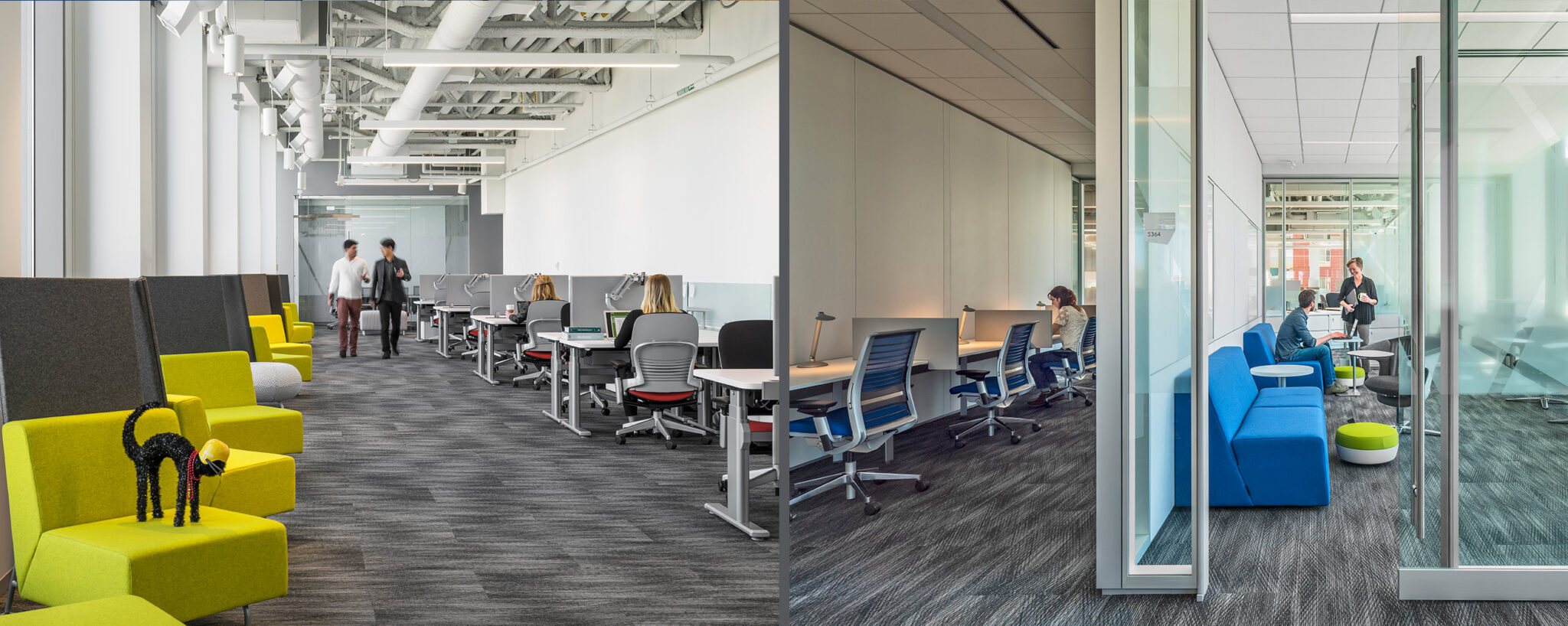One of the key drivers of this project was to create an open office space, much different from what currently existed on campus. To achieve this goal, minimal closed offices were constructed to maximize floor efficiency, access to natural light, and collaboration.
To support different workstyles, a variety of multi-use spaces were created, including telepresence rooms, “train cars,” and an outdoor roof deck. Transparency from office to lab, and spreading the lab out across multiple floors instead of just one floor, allowed for a connectedness to the company’s core mission.
Sherwood Butler was Managing Principal of this project at Perkins+Will where this project was completed.
- Location
Cambridge, MA
Size
180,000 SF
services
Tenant Improvements
Interior Design
Programming & Planning
Workplace Evaluation
Takeda’s vision as a pharmaceutical company is to discover and deliver life-transforming treatments, guided by its commitment to patients, people and planet.
In the workspace, the company wanted to support different work styles. As such, a variety of multi-use spaces were created, including telepresence rooms, “train cars,” and an outdoor roof deck. Transparency from office to lab, and spreading the lab across multiple floors instead of just one floor, allowed for a connectedness to the company’s core mission.
One of the key drivers of this project was to create an open office space, much different from what currently existed on campus. To achieve this goal, minimal closed offices were constructed to maximize floor efficiency, access to natural light, and collaboration.
Sherwood Butler was the managing principal of this project at Perkins+Will where this project was completed.




