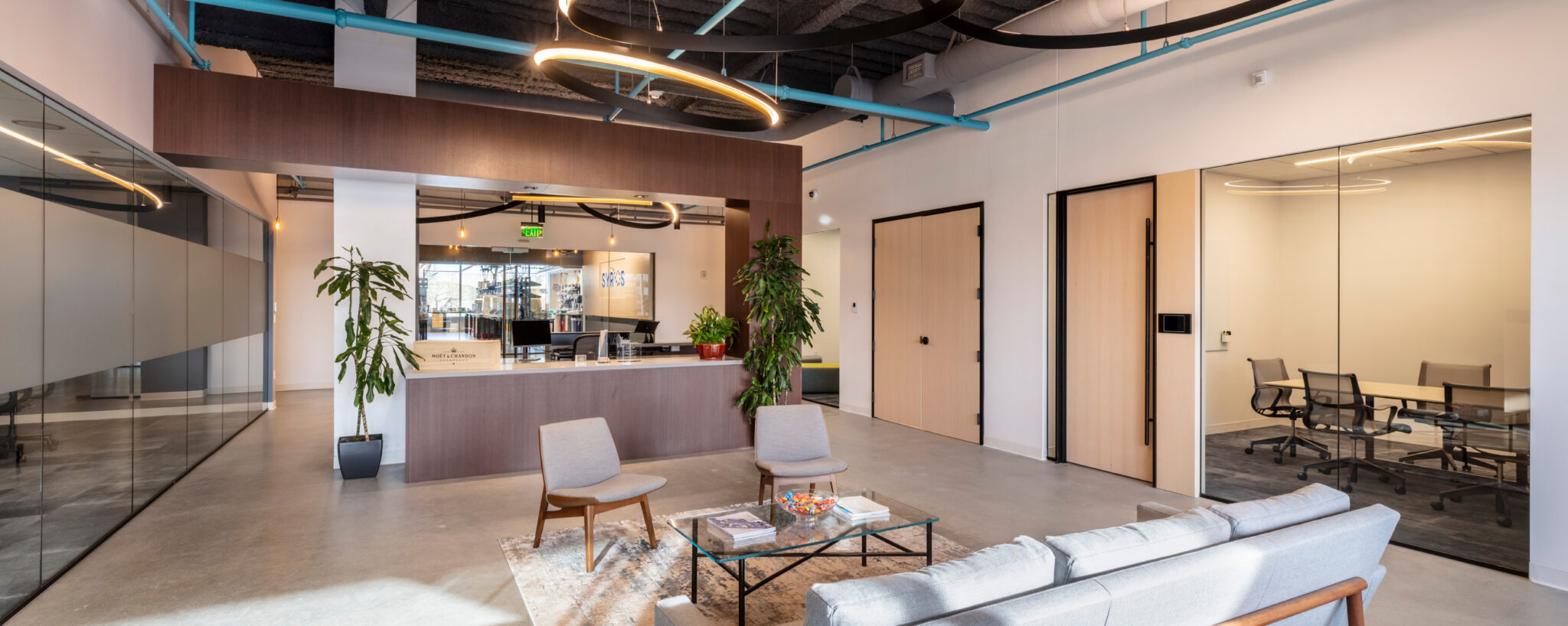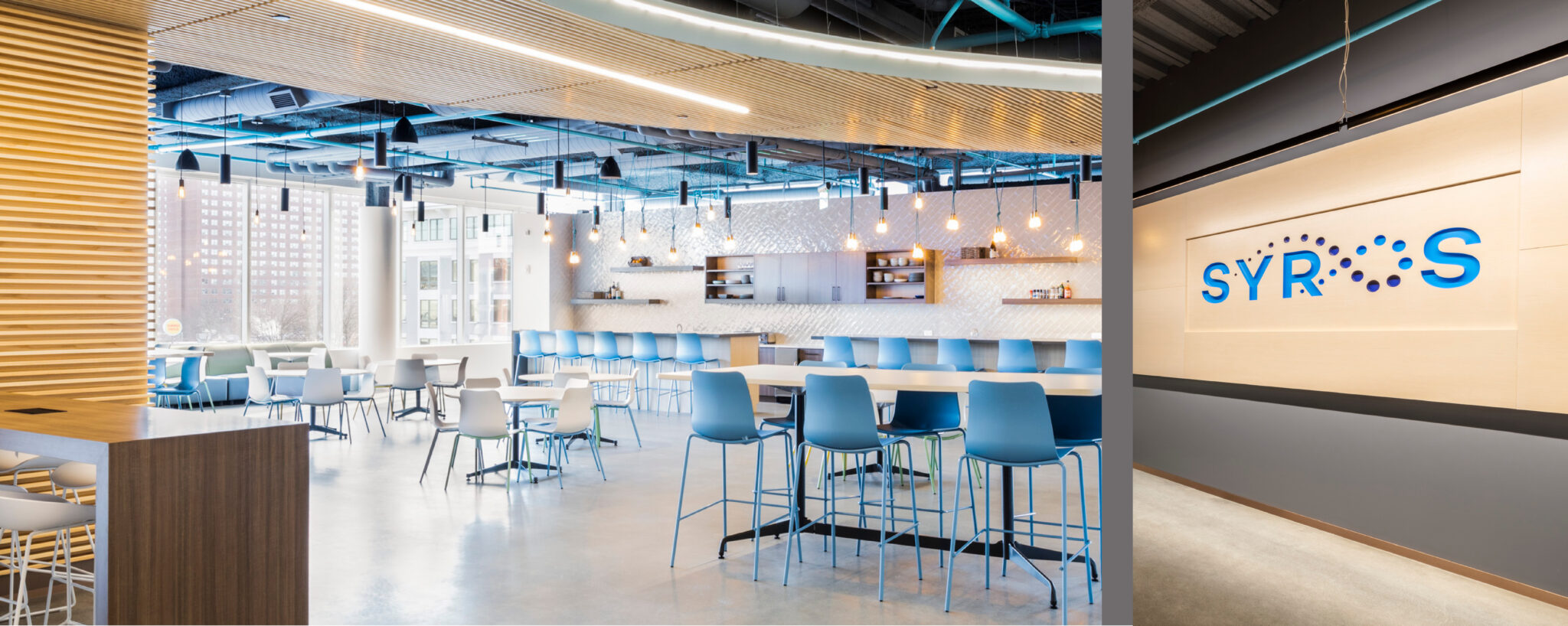Syros Pharmaceuticals, a biopharmaceutical company committed to advancing new standards of care for the frontline treatment of hematologic malignancies, needed a new corporate headquarters with a design that highlighted their three core principles: hope, health, and growth.
TRIA designed this one floor to function as a culture-centric space that supports innovation and collaboration. Large windows and an open floor plan draw natural light through the space, symbolizing hope. The repeated use of natural materials such as sealed concrete, wood, linoleum, and a living wall are reflections of health. An uninterrupted path of wood features creates a seamless flow through the office and lab, allowing for free movement and unhindered growth. Ultimately, the space was designed to remind employees of the profound impact their research has on the patients and to keep them focused on the goal of changing lives for the better.
Location
Cambridge, MA
Size
53,000 SF
SERVICES
Tenant Improvements
Workplace Evaluation
Interior Design
Lab Design
Visioning
Programming and Planning
Syros Pharmaceuticals, a biopharmaceutical company committed to advancing new standards of care for the frontline treatment of hematologic malignancies, needed a new corporate headquarters with a design that highlighted their three core principles: hope, health, and growth.
TRIA designed this one floor to function as a culture-centric space that supports innovation and collaboration. Large windows and an open floor plan draw natural light through the space, symbolizing hope. The repeated use of natural materials such as sealed concrete, wood, linoleum, and a living wall are reflections of health. An uninterrupted path of wood features creates a seamless flow through the office and lab, allowing for free movement and unhindered growth. Ultimately, the space was designed to remind employees of the profound impact their research has on the patients and to keep them focused on the goal of changing lives for the better.




