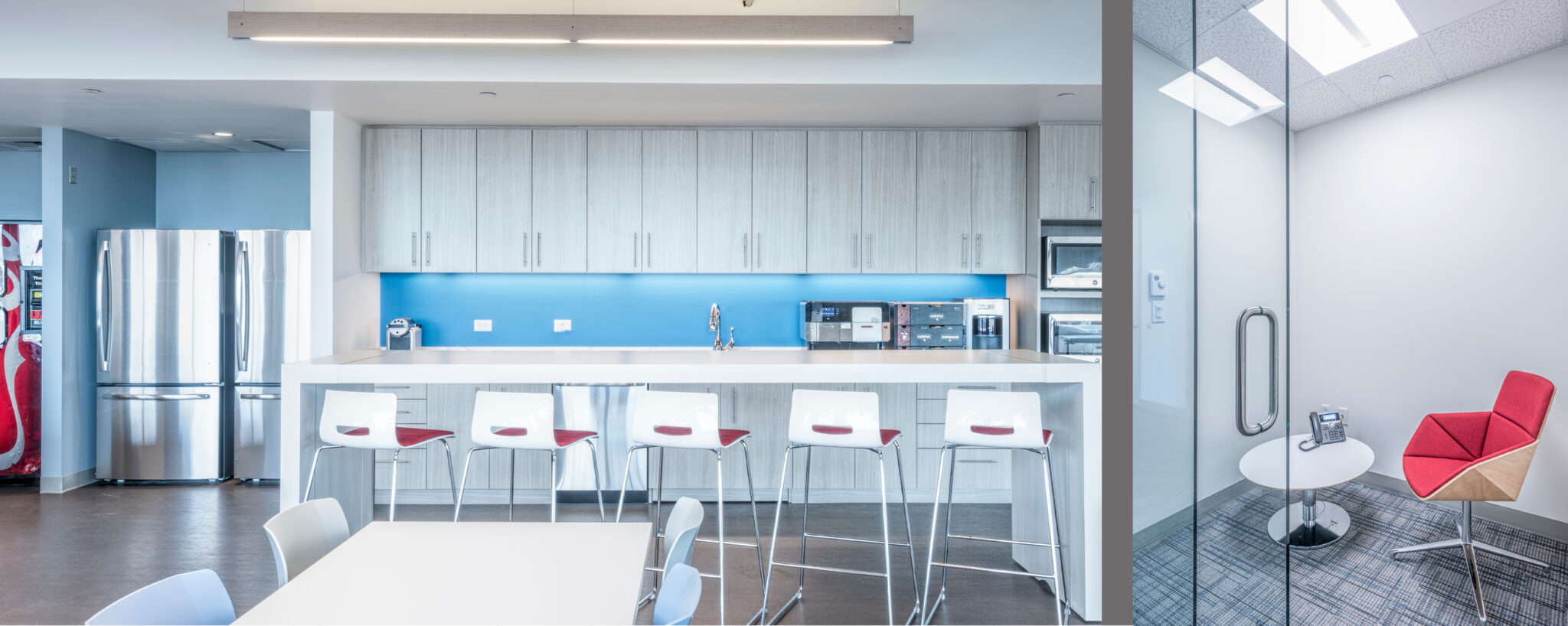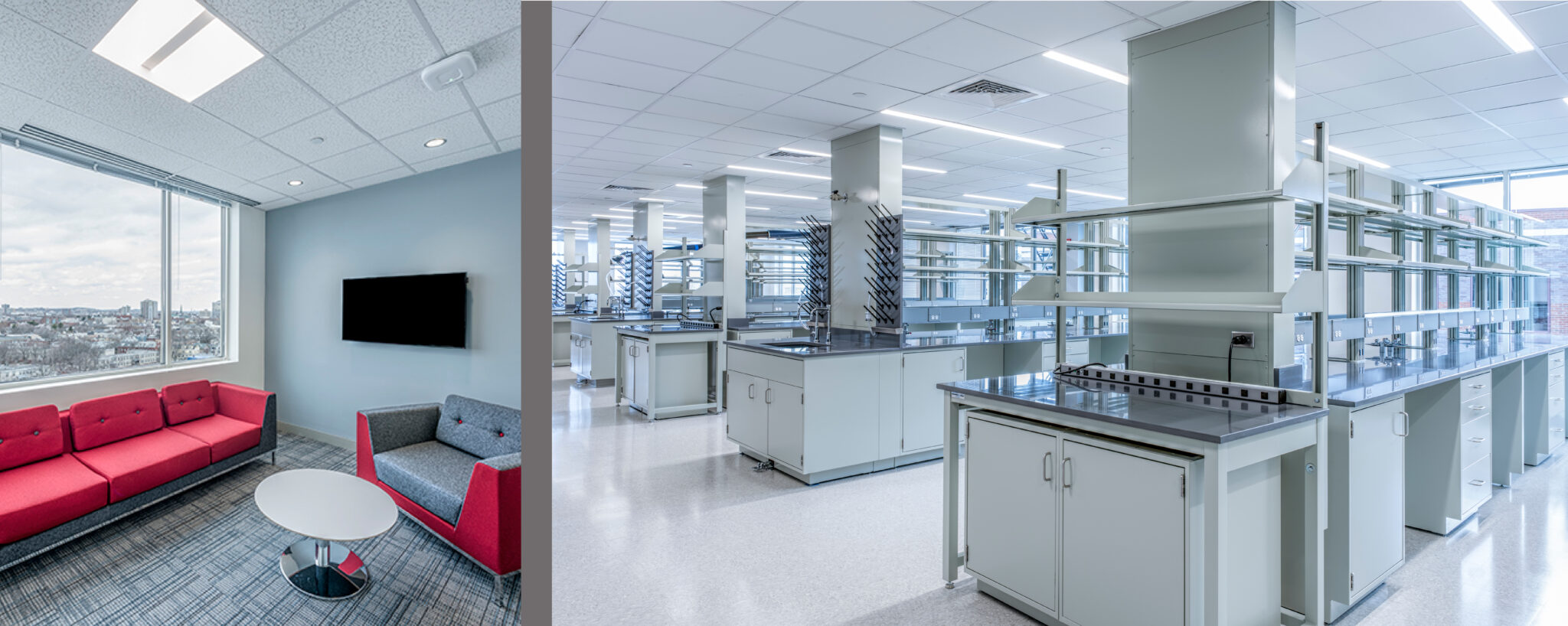For Seqirus’ lab and office relocation, TRIA designed the interior fit-out of the 20,880 SF space for 70 percent office/support function and 30 percent laboratory function. The office portion has lower height cubicles with glass-lined conference rooms and offices around the perimeter of the space. Breathtaking views of the Boston skyline help create an open and inviting atmosphere. The large kitchenette contains an open conference/collaboration area. Research rooms include cleanrooms, FACS room, virus room, cold room, analytical room, and a BSL-3, which joins the handful of BSL-3’s located in Cambridge.
Location
Cambridge, MA
Size
20,880 SF
Services
Tenant Improvements
Lab Design
For Seqirus’ lab and office relocation, TRIA designed the interior fit-out of the 20,880 SF space for 70 percent office/support function and 30 percent laboratory function. The office portion has lower height cubicles with glass-lined conference rooms and offices around the perimeter of the space. Breathtaking views of the Boston skyline help create an open and inviting atmosphere. The large kitchenette contains an open conference/collaboration area. Research rooms include cleanrooms, FACS room, virus room, cold room, analytical room, and a BSL-3, which joins the handful of BSL-3’s located in Cambridge.




