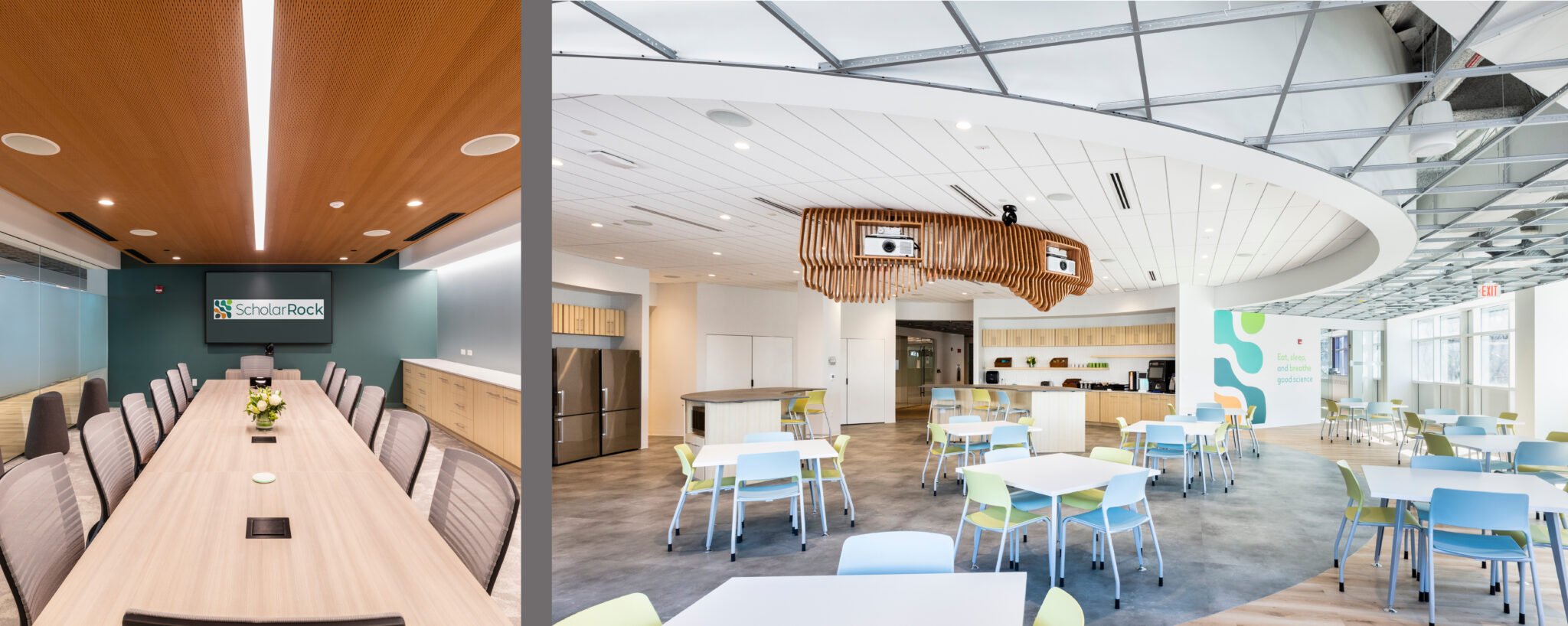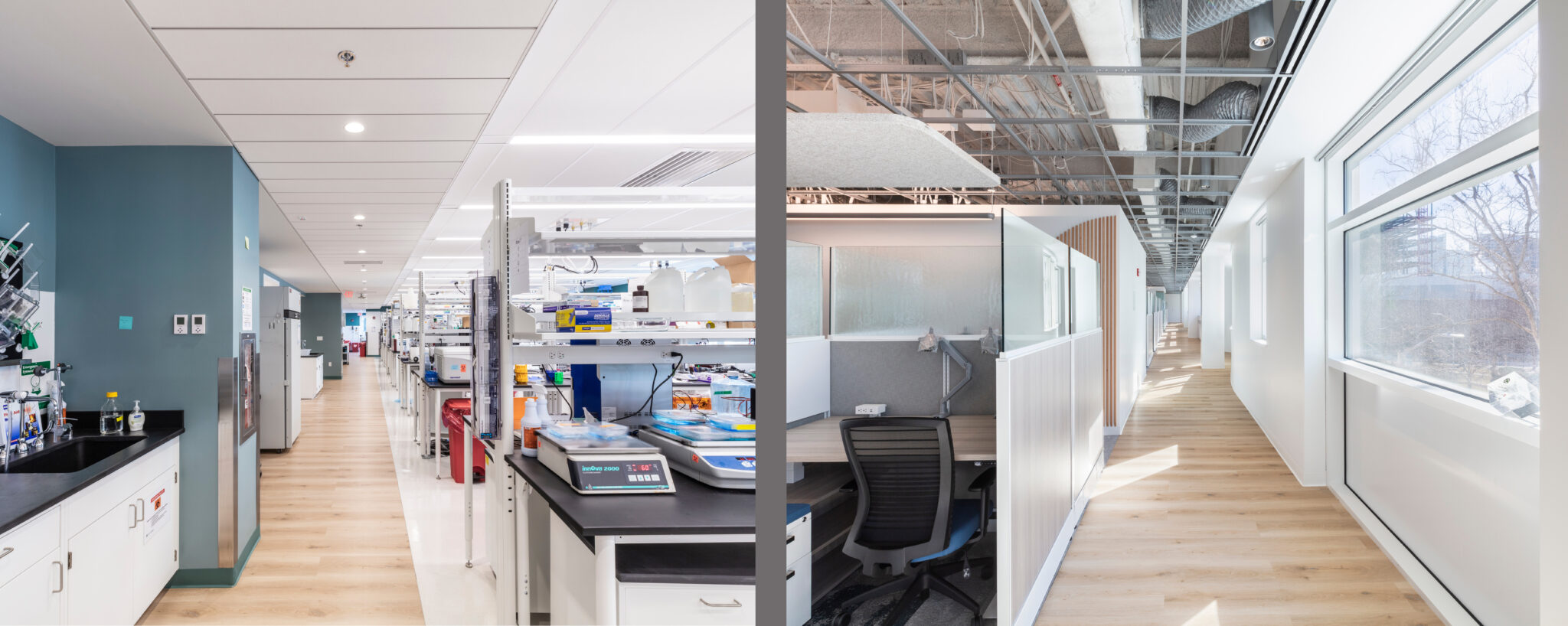A clinical-stage biopharmaceutical company, Scholar Rock, was outgrowing its current space. TRIA was brought on board initially to provide visioning and programming/planning services and subsequently hired for the design to relocate their headquarters. Scholar Rock’s new 50,000 SF space features a 45/55 lab and office split.
The design focused on implementing branding throughout the space and creating a comfortable work environment for the employees. Their namesake, a scholar rock, which is believed to reveal inner strength and truth, adorns the lobby entrance, greeting all employees and visitors who enter. Touches of wood throughout the space offer a natural and welcoming feel. The open office space provides a selection of glass-paned huddle areas and conference rooms around the building’s core, encouraging employee collaboration and communication. The office space also features layered open ceiling grids, which conceal ductwork and give a sense of place and path amongst the open office areas. A large café doubles as a company assembly space. In the café, two ceiling projectors are cloaked by a wooden shroud, becoming an aerial sculpture and the focus of the café area. The open lab space connects with the office and amenity spaces through shared flooring and ceiling details and integrating the same color palette through accent walls. Additional lab spaces include phage displays, tissue culture rooms, cold rooms, and mass spec.
location
Cambridge, MA
Size
50,000 SF
SERVICES
Tenant Improvements
Visioning
Programming and Planning
Lab Design
Interior Design
A clinical-stage biopharmaceutical company, Scholar Rock, was outgrowing its current space. TRIA was brought on board initially to provide visioning and programming/planning services and subsequently hired for the design to relocate their headquarters. Scholar Rock’s new 50,000 SF space features a 45/55 lab and office split.
The design focused on implementing branding throughout the space and creating a comfortable work environment for the employees. Their namesake, a scholar rock, which is believed to reveal inner strength and truth, adorns the lobby entrance, greeting all employees and visitors who enter. Touches of wood throughout the space offer a natural and welcoming feel. The open office space provides a selection of glass-paned huddle areas and conference rooms around the building’s core, encouraging employee collaboration and communication. The office space also features layered open ceiling grids, which conceal ductwork and give a sense of place and path amongst the open office areas. A large café doubles as a company assembly space. In the café, two ceiling projectors are cloaked by a wooden shroud, becoming an aerial sculpture and the focus of the café area. The open lab space connects with the office and amenity spaces through shared flooring and ceiling details and integrating the same color palette through accent walls. Additional lab spaces include phage displays, tissue culture rooms, cold rooms, and mass spec.




