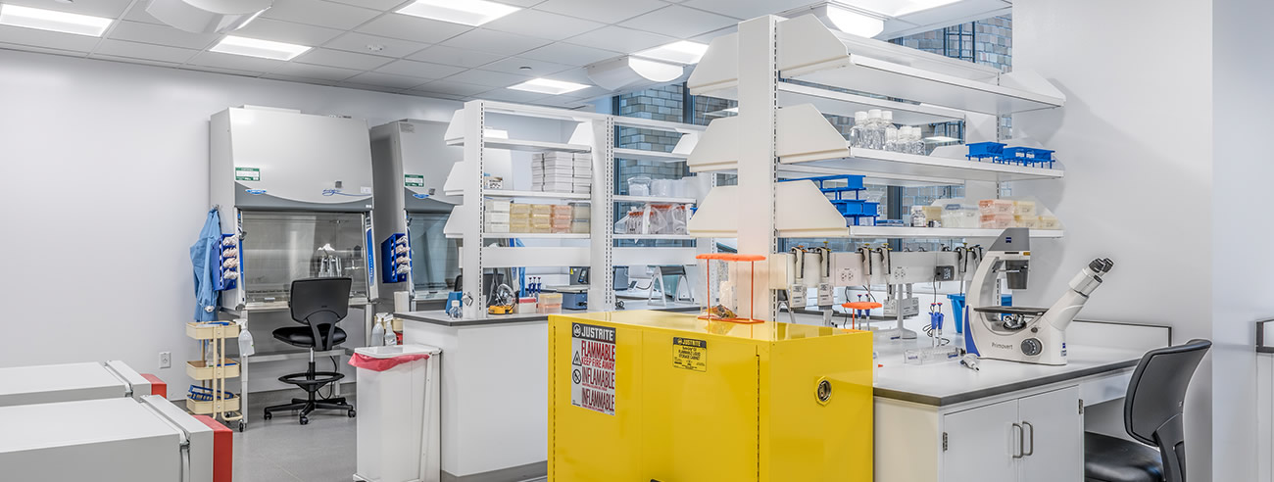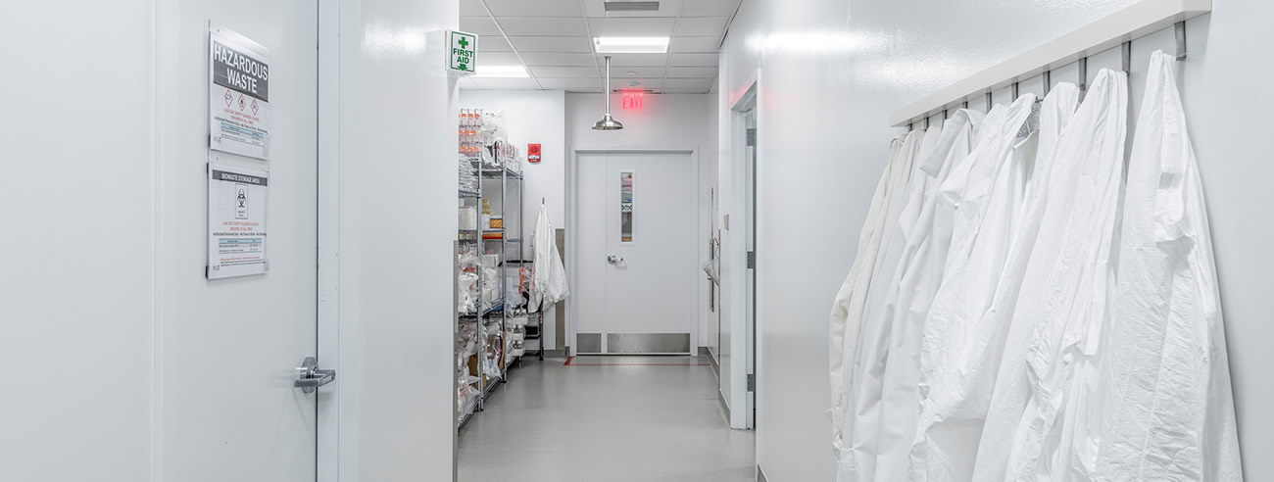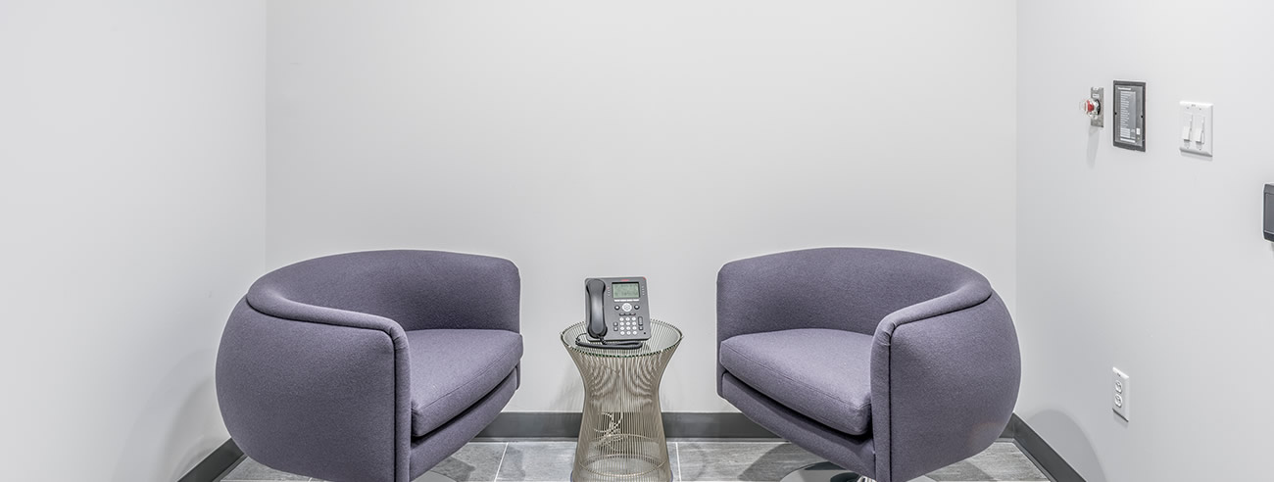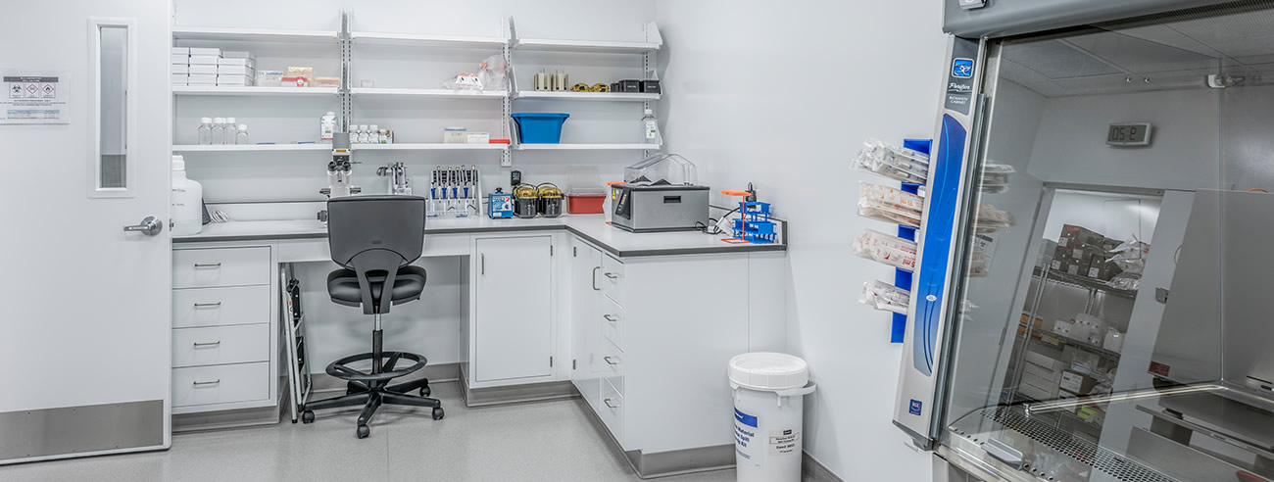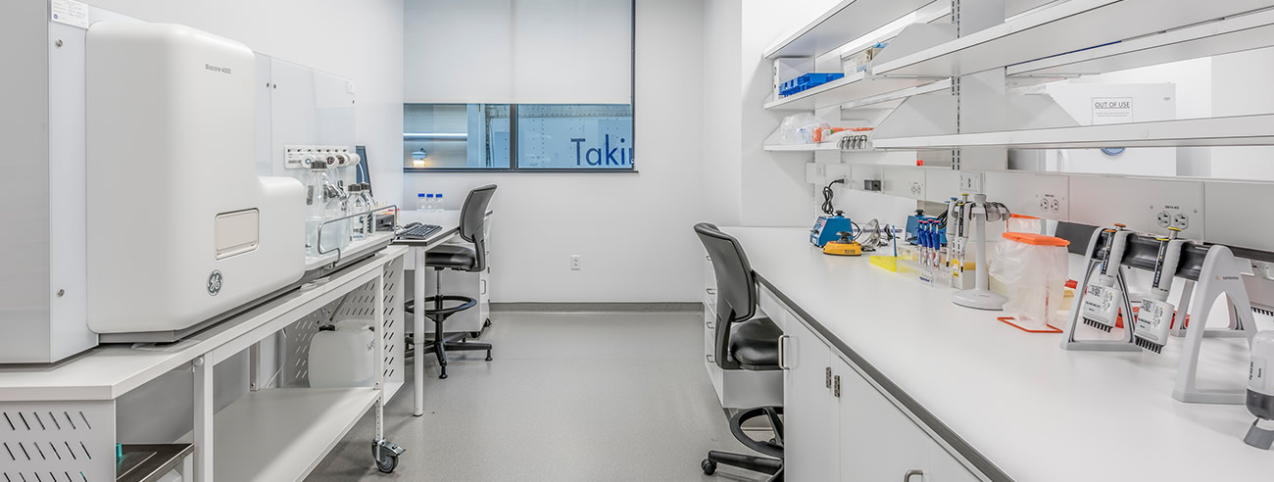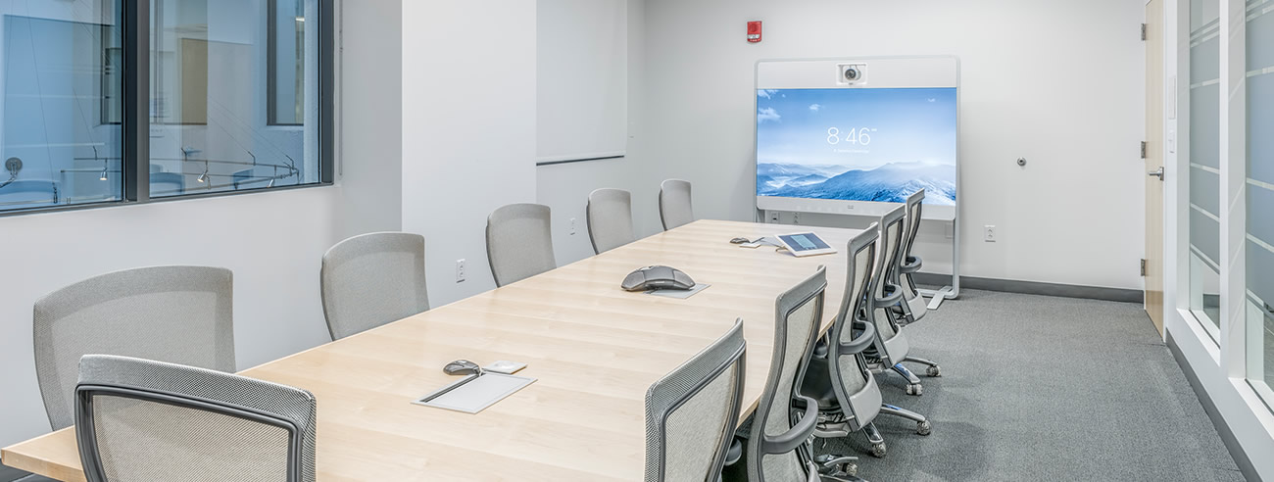This 9,000 SF office and lab renovation project began as a test-fit before proceeding on to design services. The existing lab and office layout of the space needed to be updated to meet a more contemporary style. Finishes were chosen to freshen up the space and emphasize the company’s branding. The client had specific project needs that the team successfully met, and the project was delivered on time and within budget.
location
Cambridge, MA
Size
9,000 SF
services
Tenant Improvements
Workplace Evaluation
Interior Design
Lab Design
Planning and Programming
Visioning
This 9,000 SF office and lab renovation project began as a test-fit before proceeding on to design services. The existing lab and office layout of the space needed to be updated to meet a more contemporary style. Finishes were chosen to freshen up the space and emphasize the company’s branding. The client had specific project needs that the team successfully met, and the project was delivered on time and within budget.



