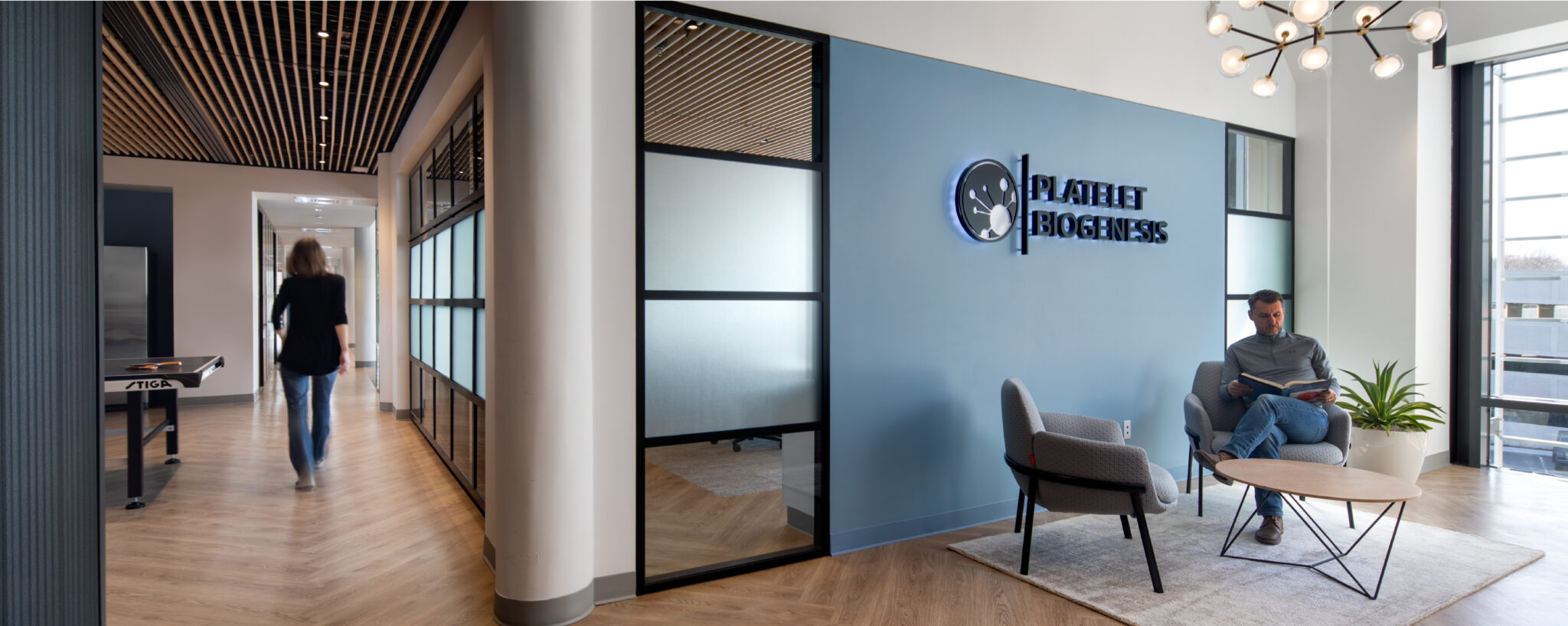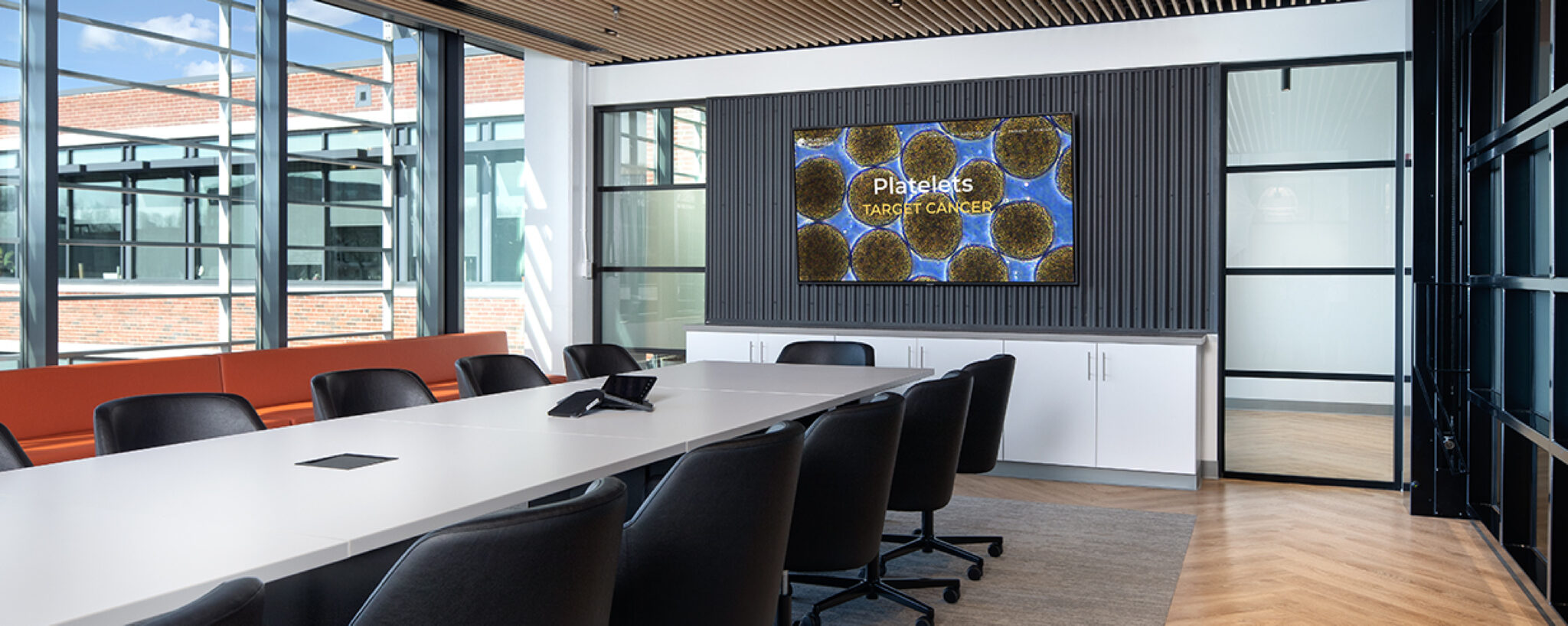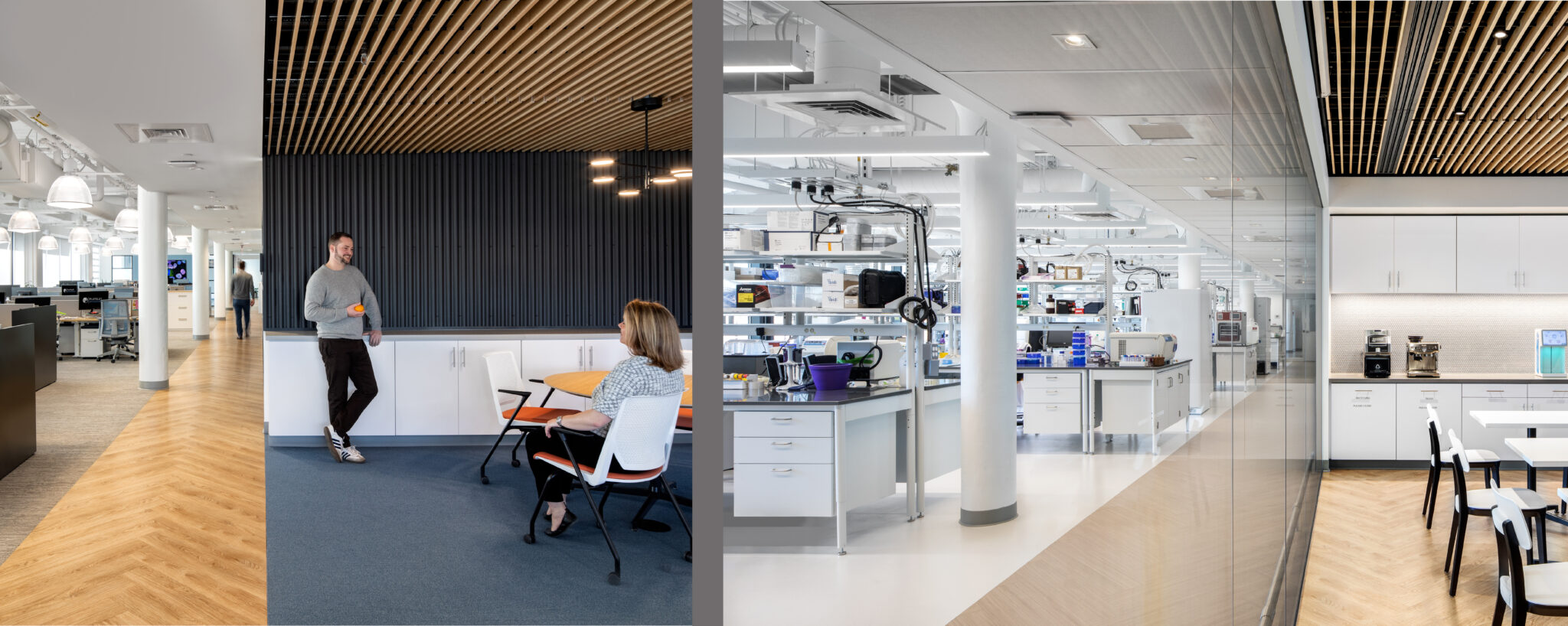Platelet Bio, a preclinical-stage biotechnology company pioneering an entirely new platform of allogeneic cell therapies based on platelet biology, asked TRIA to create a culture-centric and functional design for its new lab and office space on one floor.
The existing building’s floor-to-ceiling windows provide ample sunlight with commanding views of the neighborhood. Periodic glass walls between the lab and office spaces provide a collective visual connection, allowing for transparency amongst coworkers and potential clients. An exceptional design feature is the automated glass wall between the boardroom and adjacent café, which can disappear above the ceiling to create one large meeting space for all-hands gatherings. This element supports wider firm cohesion and is a notable addition to the office, which speaks to Platelet’s unique culture and identity. TRIA extended this detailed approach to the laboratories, where great care was taken to enhance lab safety. Personal protective equipment, eye wash and safety showers are clearly visible; biosafety cabinets, refrigerators, fume hoods and autoclaves are located for safety and energy efficiency. Lastly, hands-free entries to tissue culture rooms open powered doors, reducing contamination.
LOCATION
Watertown, MA
SIZE
17,500 SF
SERVICES
Tenant Improvements
Branding
Workplace Evaluation
Interior Design
Lab Design
Visioning
Programming and Planning
Platelet Bio, a preclinical-stage biotechnology company pioneering an entirely new platform of allogeneic cell therapies based on platelet biology, asked TRIA to create a culture-centric and functional design for its new lab and office space on one floor.
The existing building’s floor-to-ceiling windows provide ample sunlight with commanding views of the neighborhood. Periodic glass walls between the lab and office spaces provide a collective visual connection, allowing for transparency amongst coworkers and potential clients. An exceptional design feature is the automated glass wall between the boardroom and adjacent café, which can disappear above the ceiling to create one large meeting space for all-hands gatherings. This element supports wider firm cohesion and is a notable addition to the office, which speaks to Platelet’s unique culture and identity. TRIA extended this detailed approach to the laboratories, where great care was taken to enhance lab safety. Personal protective equipment, eye wash and safety showers are clearly visible; biosafety cabinets, refrigerators, fume hoods and autoclaves are located for safety and energy efficiency. Lastly, hands-free entries to tissue culture rooms open powered doors, reducing contamination.





