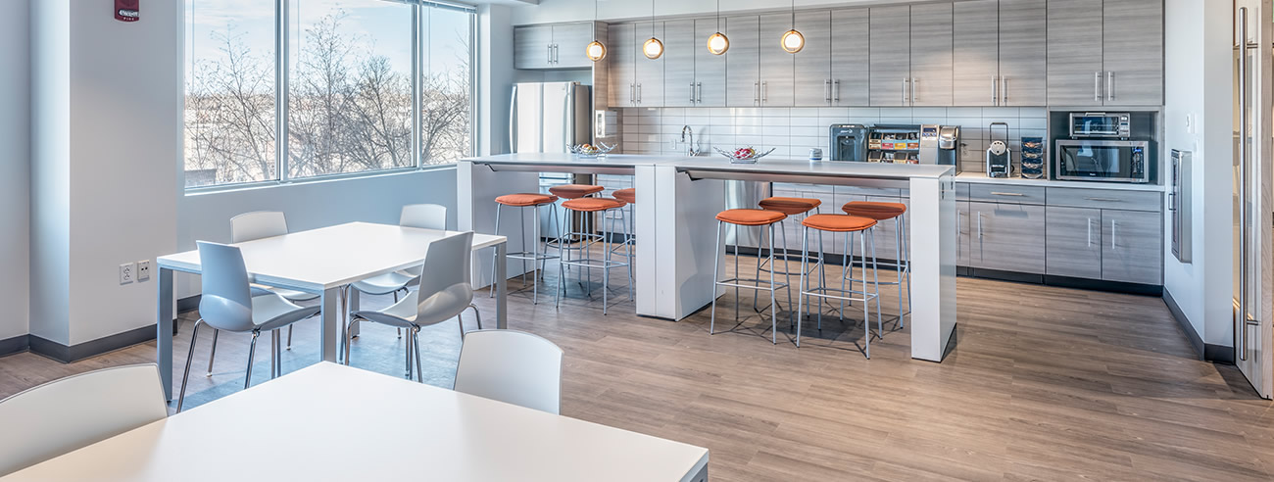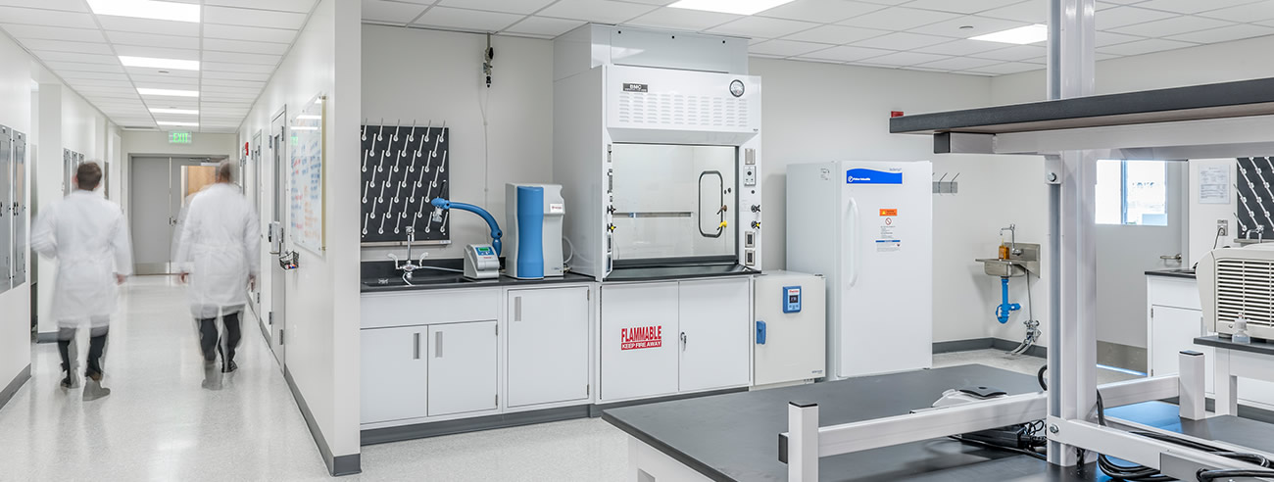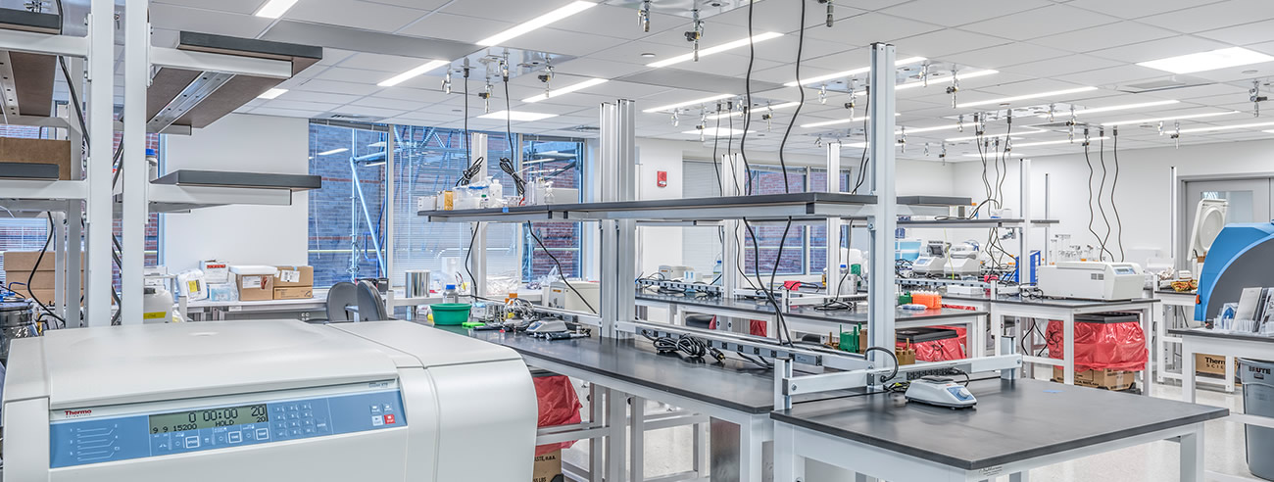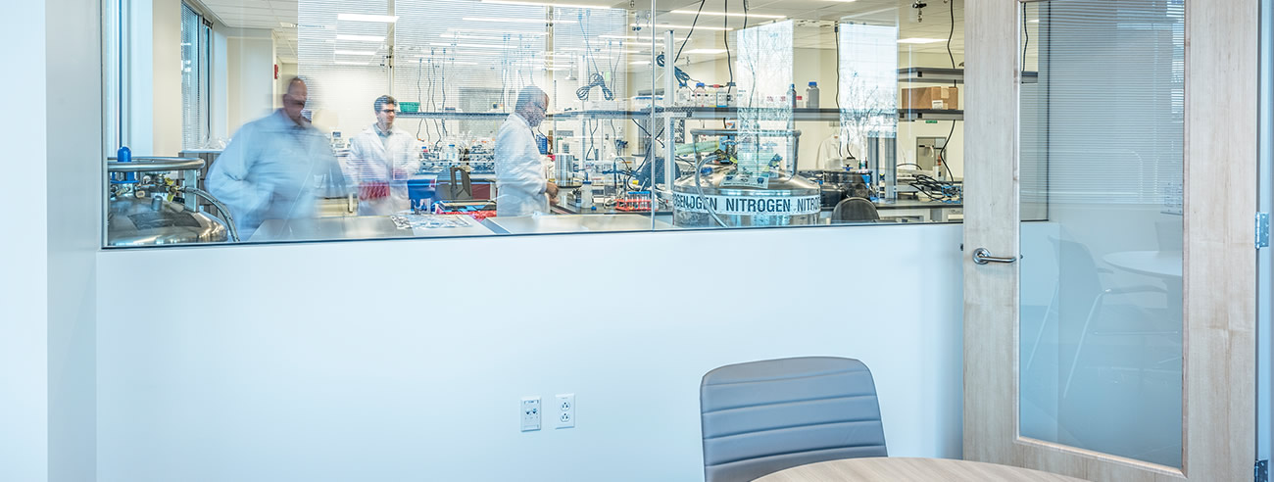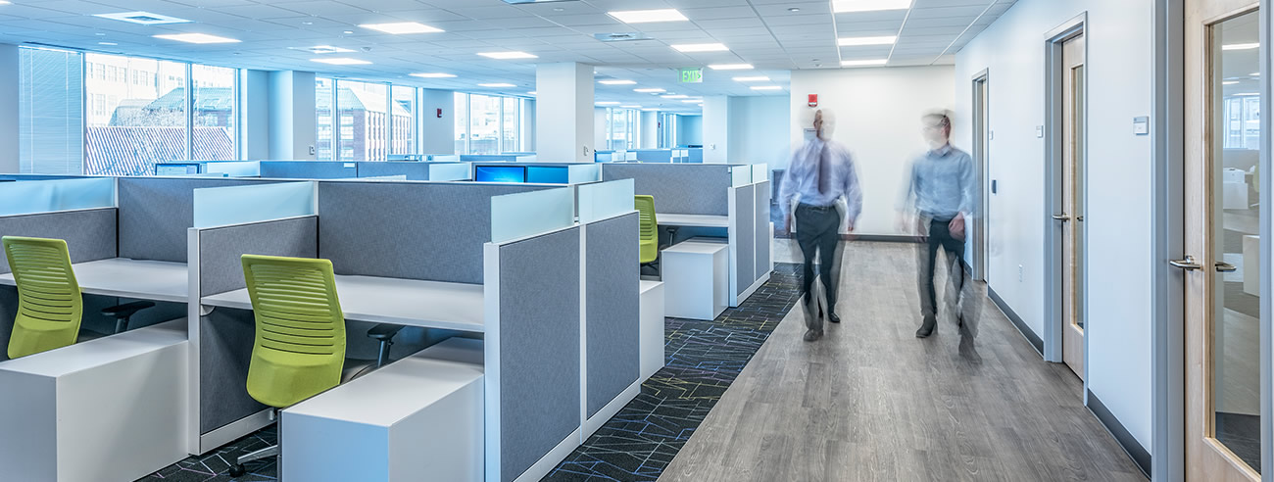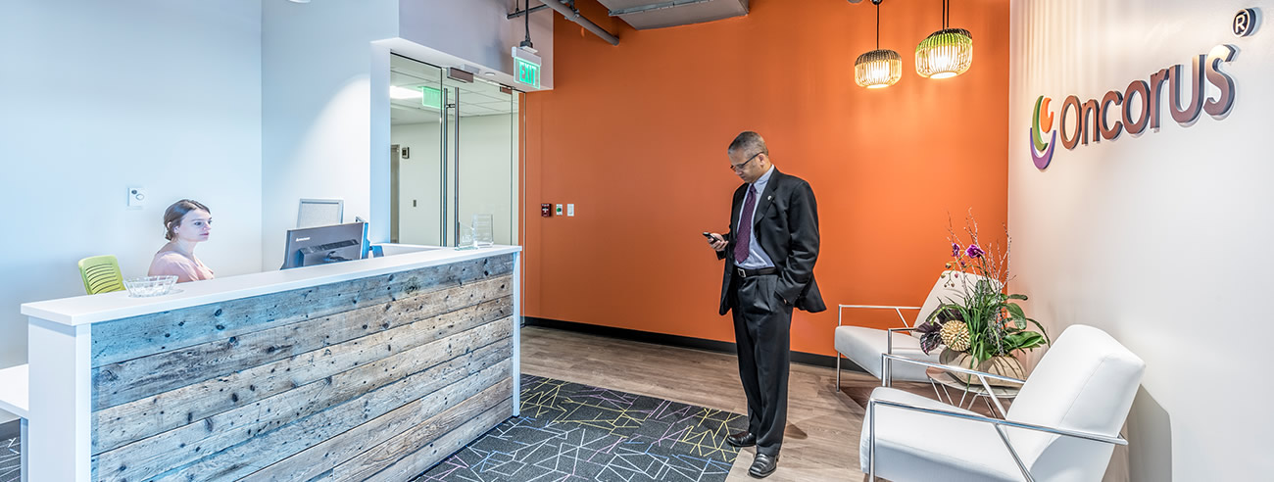At its founding, Oncorus took a 12,300 SF space for its headquarters in Cambridge, MA.
Our design team took a holistic approach to the office and lab design of Oncorus’ headquarters to create an efficient and flexible workspace that supports the company’s scientific research mission. Work stations along the window line allow natural light to penetrate deep into the space, and conference rooms on the interior feature glass walls to provide transparency. A conference room offers a wall-sized window to the lab, providing a view to the exciting discoveries taking place.
The design developed was one of vibrancy and heavy branding – a place where this biotech startup could put down roots.
Project Type
Headquarters renovation
Project Location
Cambridge, MA
Project Size
12,300 SF
At its founding, Oncorus took a 12,300 SF space for its headquarters in Cambridge, MA.
Our design team took a holistic approach to the office and lab design of Oncorus’ headquarters to create an efficient and flexible workspace that supports the company’s scientific research mission. Work stations along the window line allow natural light to penetrate deep into the space, and conference rooms on the interior feature glass walls to provide transparency. A conference room offers a wall-sized window to the lab, providing a view to the exciting discoveries taking place.
The design developed was one of vibrancy and heavy branding – a place where this biotech startup could put down roots.



