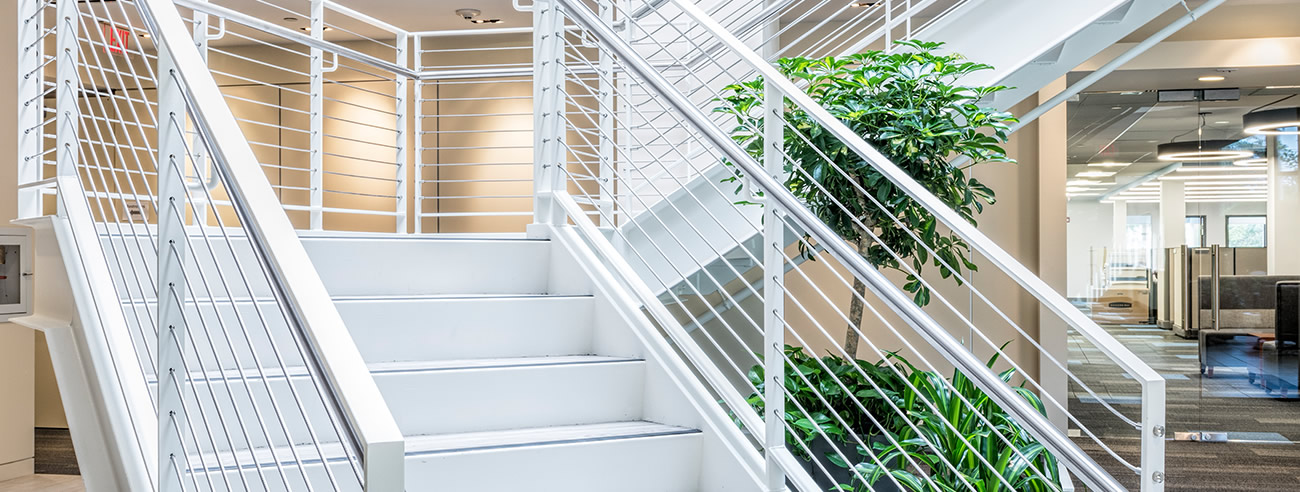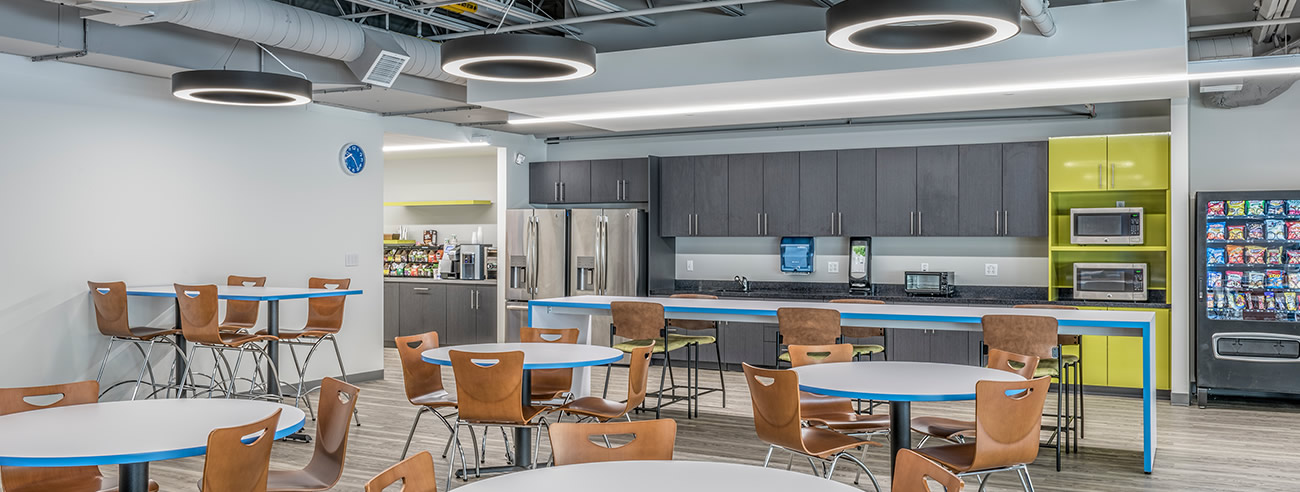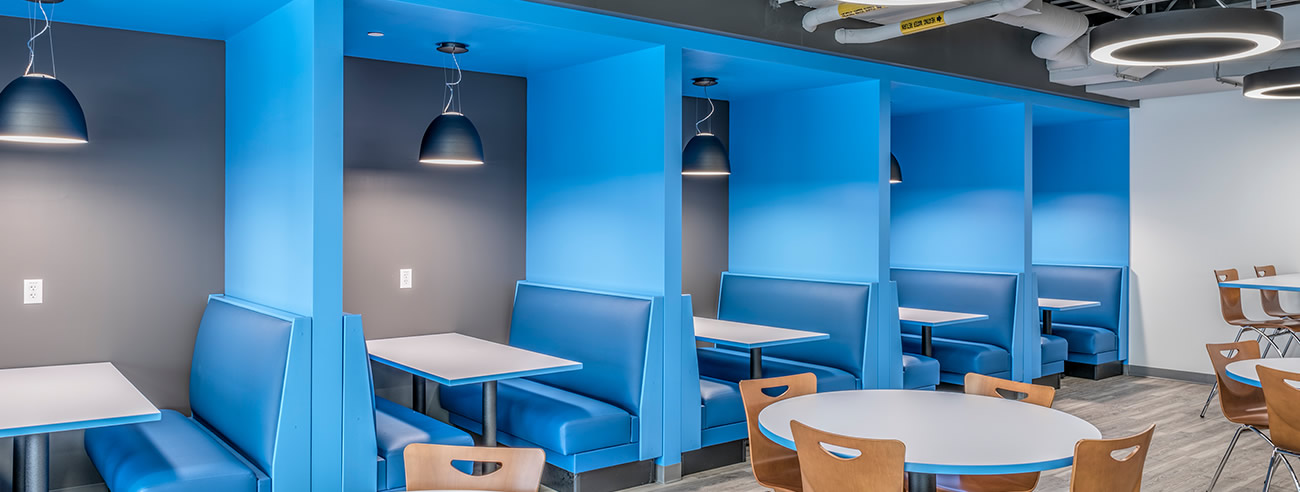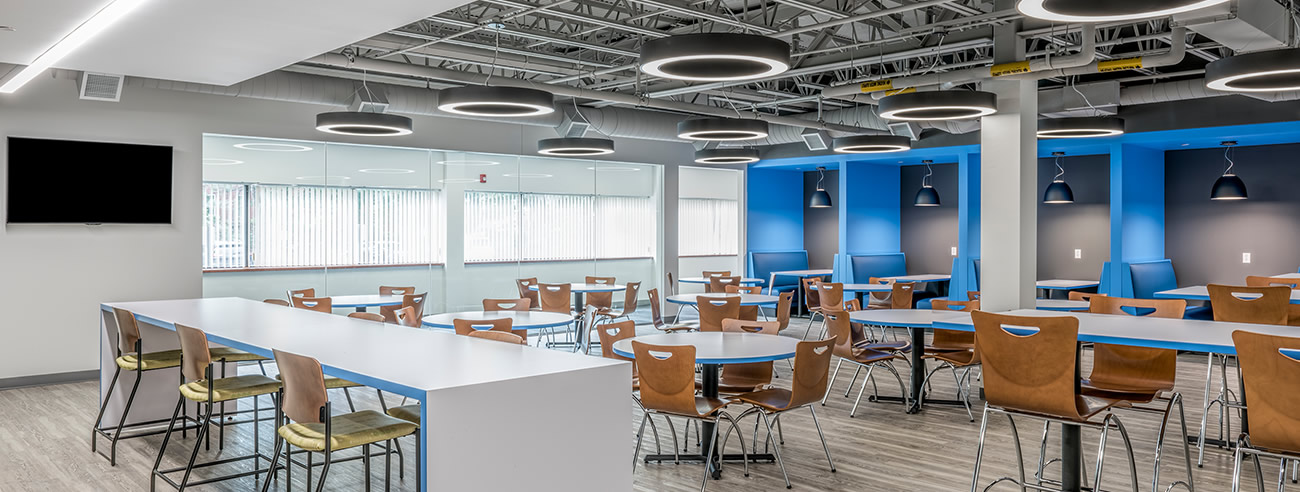This project required full architectural and engineering services to renovate approximately 70,000 SF of office and lab space for Ocular Therapeutix’s new headquarters in Bedford, Mass. TRIA had been engaged during the pre-project phase to create test-fits of Ocular’s high-level program into the existing space at 15 Crosby, which continued on to design and construction.
The intention of this project was to use the inherent value in the building, and create a more open, brighter, and updated space to support the workstyle, culture, and scientific function that Ocular needed. The project scope included several cleanrooms on the first and second floors, office space, and a new lobby staircase.
TRIA partnered with DPS for mechanical, electrical, and plumbing engineering and fire protection services.
Location
Bedford, MA
Size
70,000 SF
SERVICES
Tenant Improvements
Lab Design
Interior Design
Workplace Evaluation
Visioning
Planning and Programming
This project required full architectural and engineering services to renovate approximately 70,000 SF of office and lab space for Ocular Therapeutix’s new headquarters in Bedford, MA. TRIA had been engaged during the pre-project phase to create test-fits of Ocular’s high-level program into the existing space at 15 Crosby, which continued on to design and construction.
The intention of this project was to use the inherent value in the building and create a more open, brighter, and updated space to support the work style, culture, and scientific function that Ocular needed. The project scope included several cleanrooms on the first and second floors, office space, and a new lobby staircase.
TRIA partnered with DPS for mechanical, electrical, and plumbing engineering and fire protection services.






