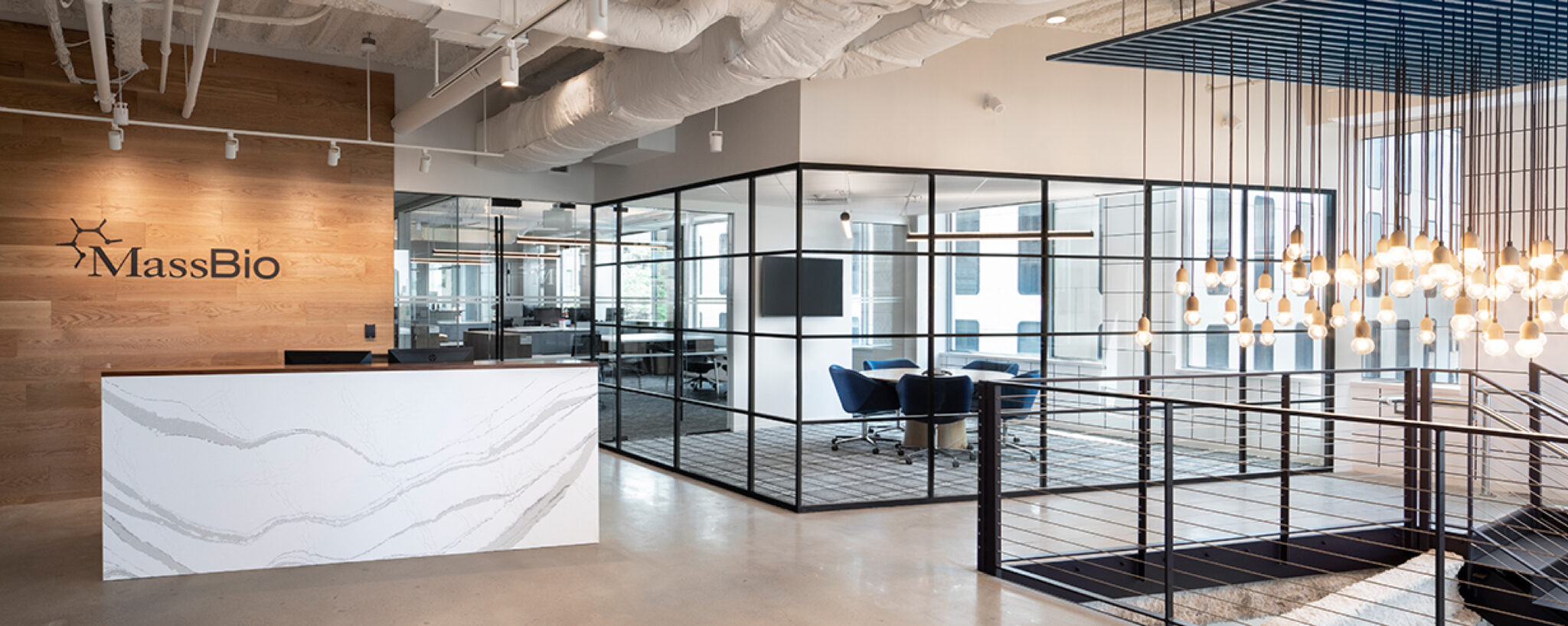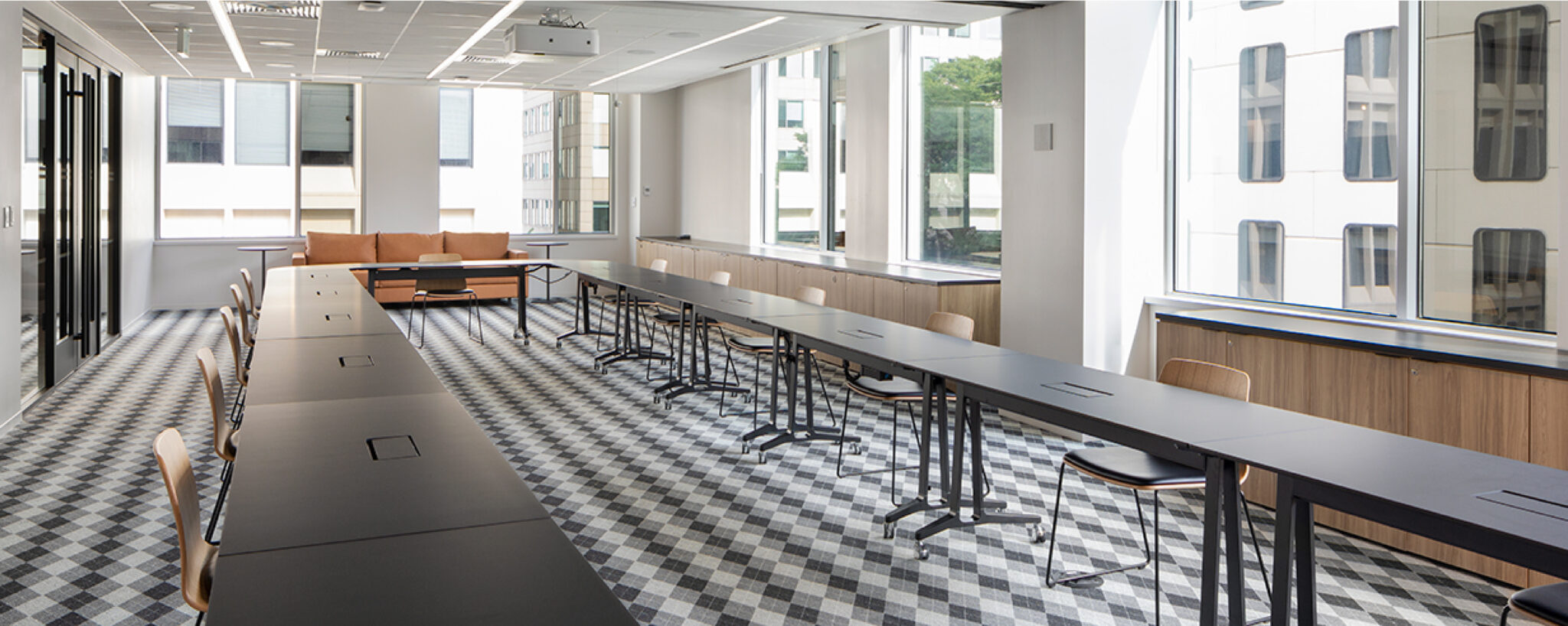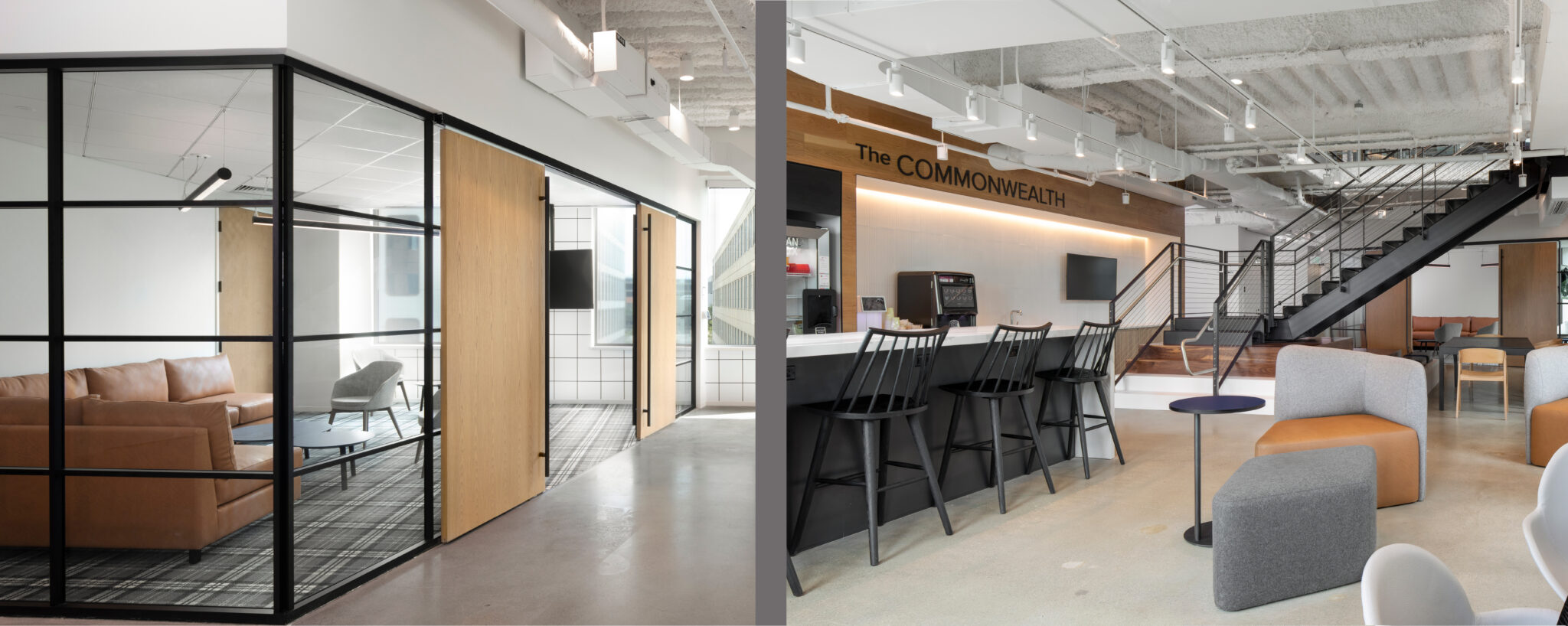Massachusetts Biotechnology Council’s (MassBio) mission is to advance Massachusetts’ leadership in the life sciences, grow the industry, add value to the healthcare system, and improve patient lives. MassBio represents the premier global life sciences and healthcare hub, with 1,600+ members dedicated to preventing, treating, and curing diseases through transformative science and technology that brings value and hope to patients.
TRIA was selected to design its MassBioHub, a unique conference and business center in the heart of Kendall Square. With two floors, this new headquarters required state-of-the-art meeting areas that boasted versatility for groups of up to 150 to suit any member’s needs, from a 2-person staff huddle to full-scale conferences and corporate events. Designed to support networking opportunities, the space features multiple communal areas and an interconnecting staircase between the two floors, while a selection of private offices supports business needs.
LOCATION
Cambridge, MA
SIZE
20,000 SF
SERVICES
Tenant Improvements
Interior Design
Visioning
Workplace Evaluation
Programming and Planning
Renderings
Massachusetts Biotechnology Council’s (MassBio) mission is to advance Massachusetts’ leadership in the life sciences, grow the industry, add value to the healthcare system, and improve patient lives. MassBio represents the premier global life sciences and healthcare hub, with 1,600+ members dedicated to preventing, treating, and curing diseases through transformative science and technology that brings value and hope to patients.
TRIA was selected to design its MassBioHub, a unique conference and business center in the heart of Kendall Square. With two floors, this new headquarters required state-of-the-art meeting areas that boasted versatility for groups of up to 150 to suit any member’s needs, from a 2-person staff huddle to full-scale conferences and corporate events. Designed to support networking opportunities, the space features multiple communal areas and an interconnecting staircase between the two floors, while a selection of private offices supports business needs.





