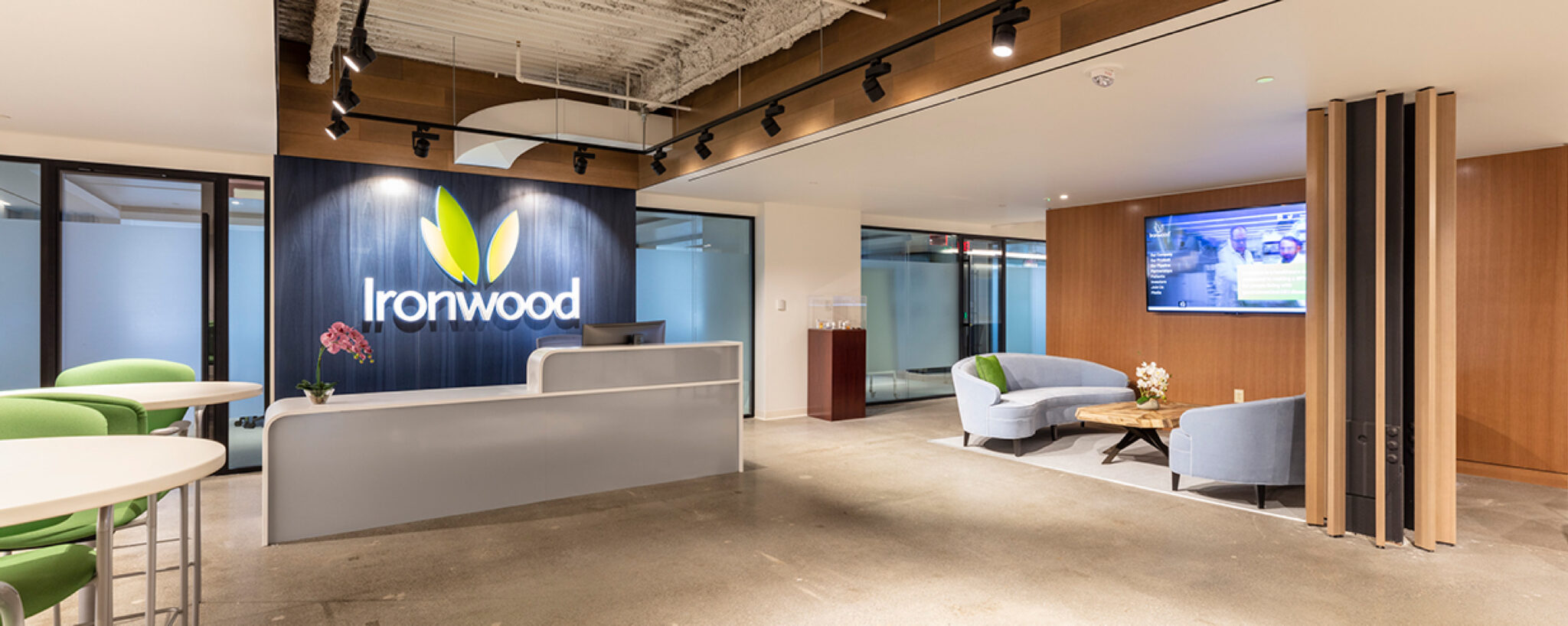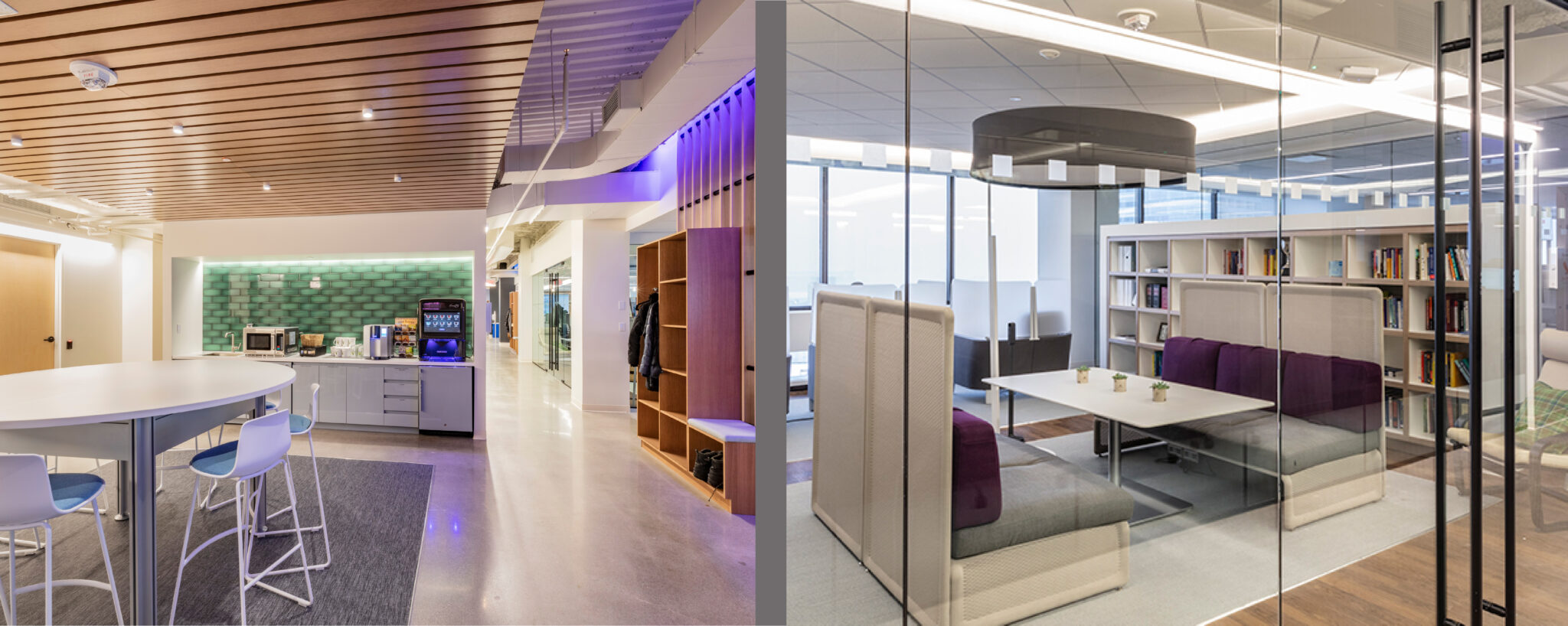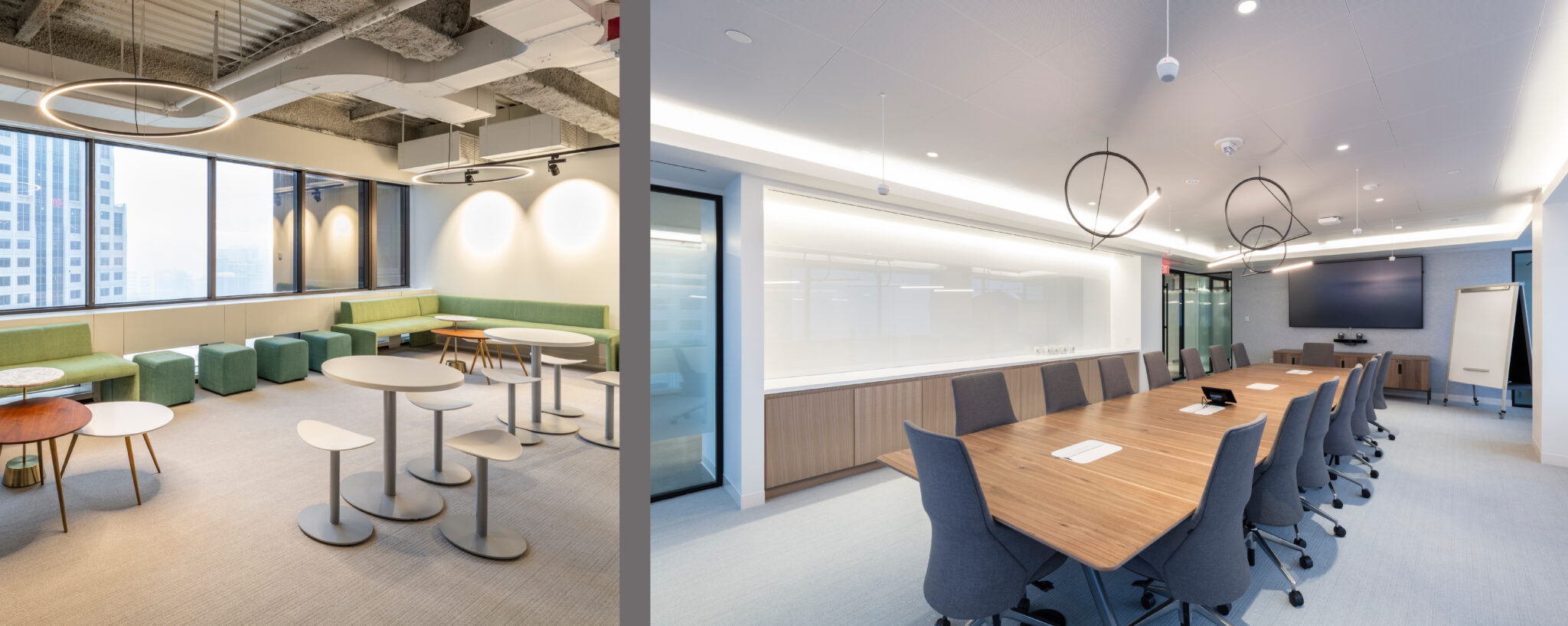Ironwood Pharmaceuticals is a leading gastrointestinal (GI) healthcare company on a mission to advance the treatment of GI diseases and redefine the standard of care for GI patients. Patient-focused, they needed architectural services from a design firm that could provide creative solutions in keeping their new headquarters feel unified and their mission front and center.
Sourcing inspiration from Ironwood’s name, TRIA’s design melds industrial and organic architectural elements to foster a bold, yet meaningful ‘can do’ environment. Fun yet informative graphics and company branding are leveraged throughout the open-concept office space to raise awareness of the GI medical conditions that the company’s medicines are designed to treat. Embracing different ways of working together, the staff can settle into a number of different neighborhoods. Wooden millwork elements and soft seating serve as room dividers for several collaboration areas or private, head-down work. All spaces are intended to foster an atmosphere of trust and cooperation across all teams.
Location
Boston, MA
Size
39,000 SF
SERVICES
Tenant Improvements
Workplace Evaluation
Visioning
Interior Design
Ironwood Pharmaceuticals is a leading gastrointestinal (GI) healthcare company on a mission to advance the treatment of GI diseases and redefine the standard of care for GI patients. Patient-focused, they needed architectural services from a design firm that could provide creative solutions in keeping their new headquarters feel unified and their mission front and center.
Sourcing inspiration from Ironwood’s name, TRIA’s design melds industrial and organic architectural elements to foster a bold, yet meaningful ‘can do’ environment. Fun yet informative graphics and company branding are leveraged throughout the open-concept office space to raise awareness of the GI medical conditions that the company’s medicines are designed to treat. Embracing different ways of working together, the staff can settle into a number of different neighborhoods. Wooden millwork elements and soft seating serve as room dividers for several collaboration areas or private, head-down work. All spaces are intended to foster an atmosphere of trust and cooperation across all teams.





