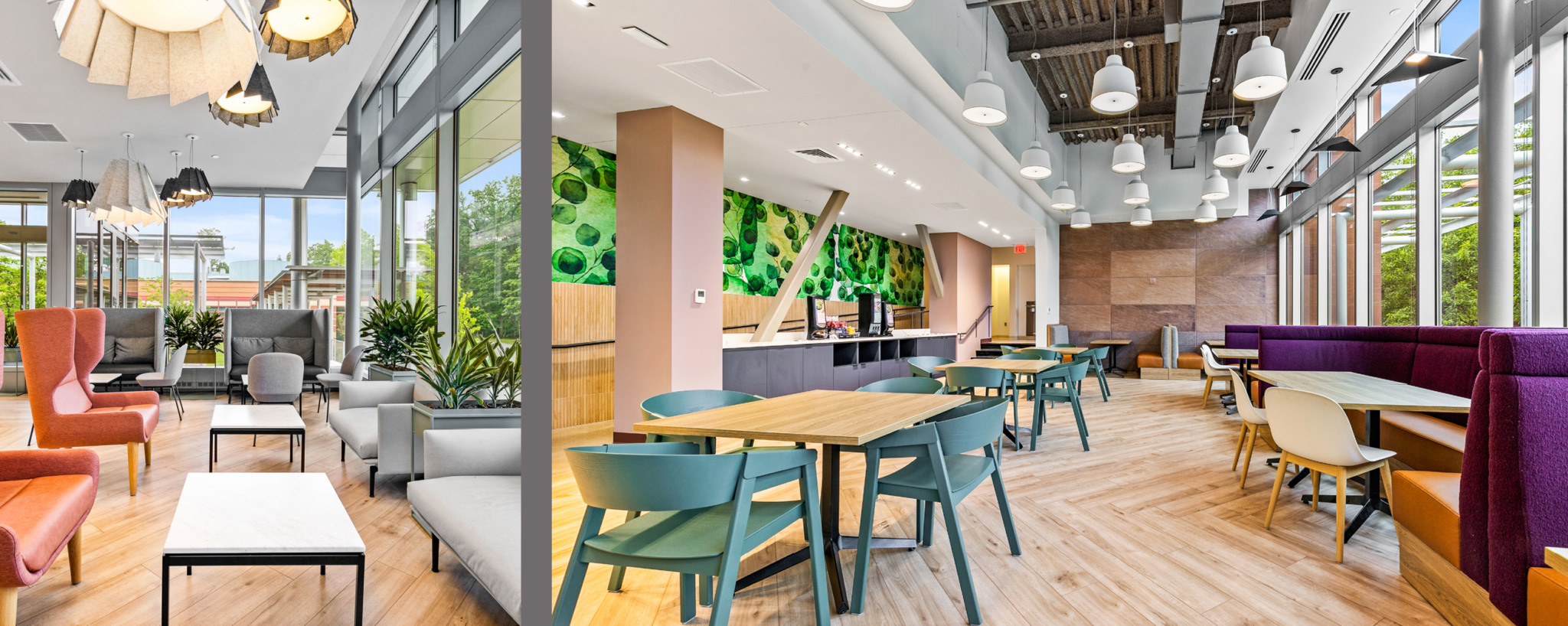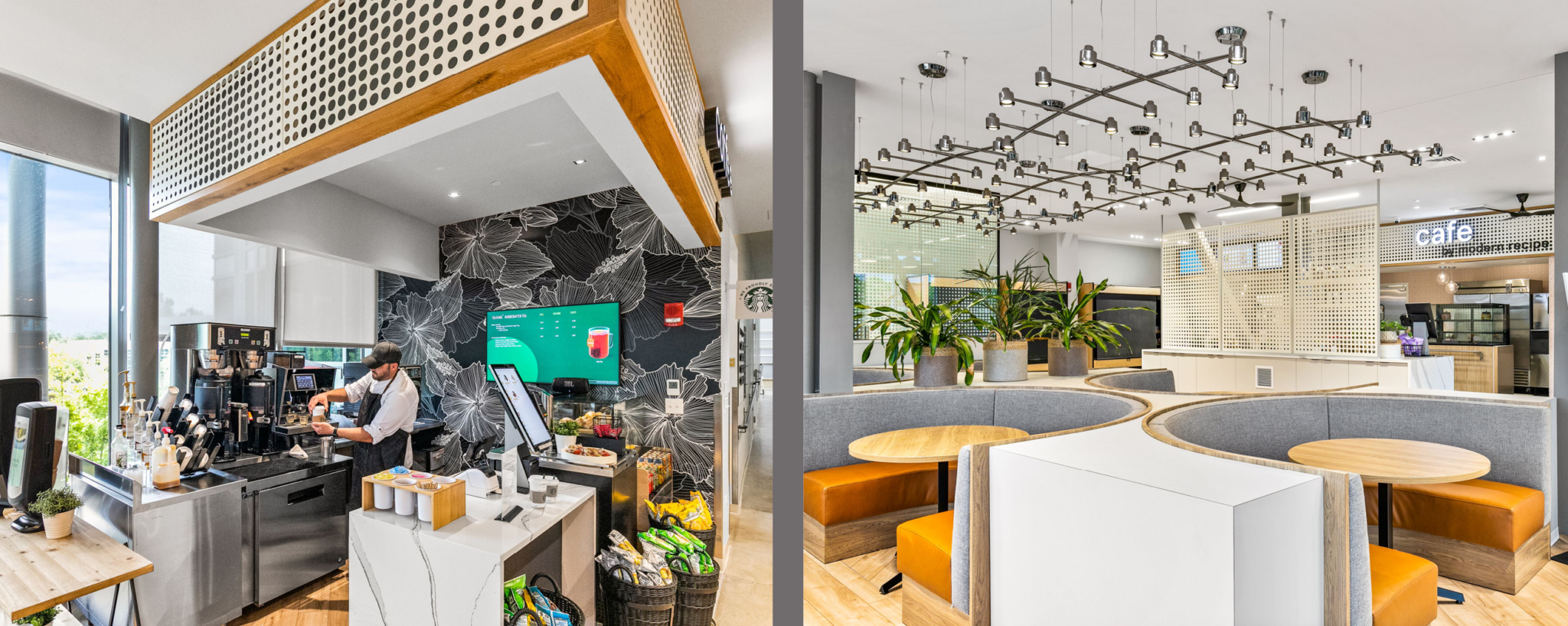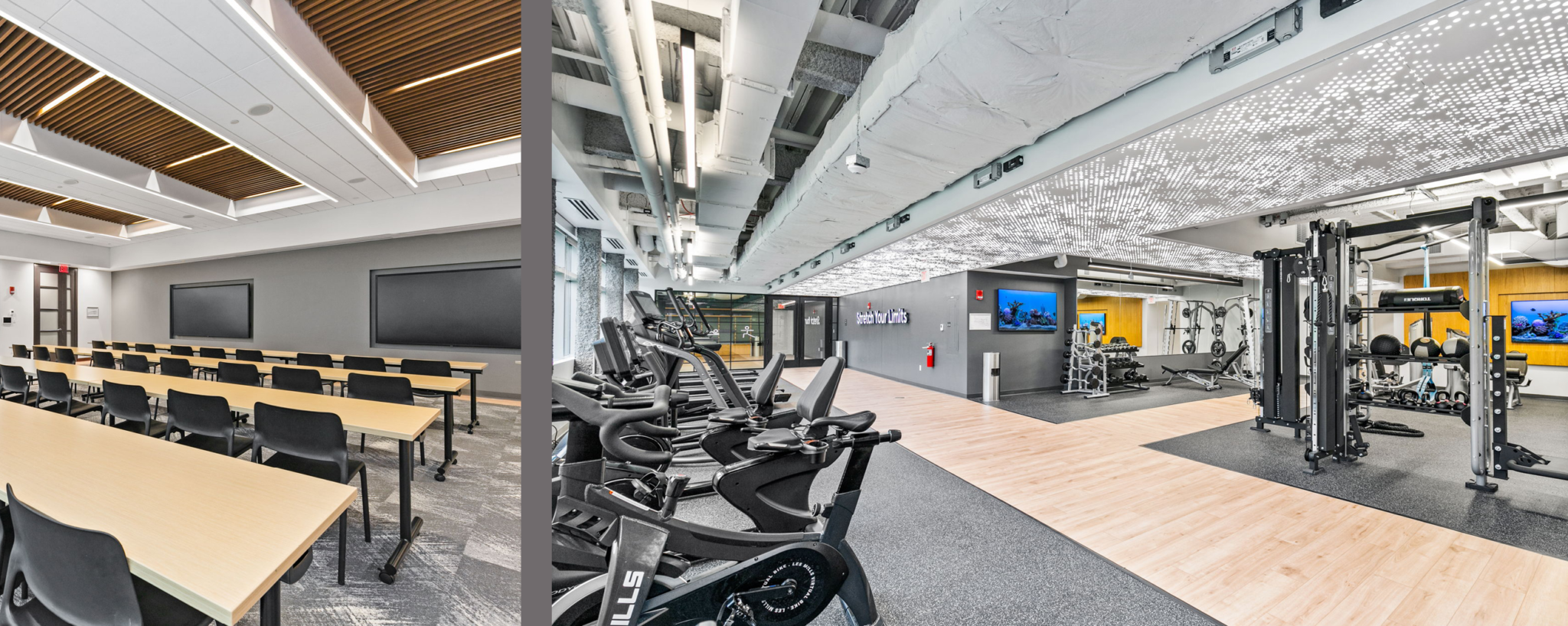Blending Nature and Modernism: IQHQ’s Innovative Park Amenities
In the bustling landscape of industrial office parks, IQHQ stands out as an innovator, not just in its core operations but also in its approach to employee well-being. Located in the serene suburbs north of Boston, IQHQ sought to create an oasis for its employees, incorporating upscale amenities that harmonize with nature while embracing modern design principles.
Blending functionality with elegance. TRIA designed a full-service Class A kitchen/lounge and an upscale fitness center offering a retreat to employees on their 18-acre campus.
TRIA’s design philosophy revolved around bringing the outdoors inside. Large walls of windows offer panoramic views of lush greenery and a serene pond, creating a seamless connection between the interior and exterior spaces. Earthy tones and organic materials further enhance this connection, evoking a sense of tranquility and serenity.
The floor plan is thoughtfully designed to accommodate a variety of activities. Whether it’s dining, collaborating, or simply relaxing, employees have a plethora of seating options at their disposal. The coffee bar exudes sophistication with its bold patterned wall of oversized flowers in black and white.
In addition, a training room, featuring a neutral color palette and an organic wood slat ceiling, is conveniently located near the cafe integrating convenient relaxation or further collaboration.
The lower-level fitness amenity includes treadmills that line the perimeter, offering users the sensation of walking or running outdoors. There’s also a central zone of strength equipment, a yoga studio, locker rooms and a hydration break room.
Every aspect is designed to enhance employee well-being and foster a sense of connection with the natural world.
Project Location
Andover, MA
Project Size
27,000 SF
Project services
Planning & Programming
Visioning
Interior Design
Blending Nature and Modernism: IQHQ’s Innovative Park Amenities
In the bustling landscape of industrial office parks, IQHQ stands out as an innovator, not just in its core operations but also in its approach to employee well-being. Located in the serene suburbs north of Boston, IQHQ sought to create an oasis for its employees, incorporating upscale amenities that harmonize with nature while embracing modern design principles.
Blending functionality with elegance. TRIA designed a full-service Class A kitchen/lounge and an upscale fitness center offering a retreat to employees on their 18-acre campus.
TRIA’s design philosophy revolved around bringing the outdoors inside. Large walls of windows offer panoramic views of lush greenery and a serene pond, creating a seamless connection between the interior and exterior spaces. Earthy tones and organic materials further enhance this connection, evoking a sense of tranquility and serenity.
The floor plan is thoughtfully designed to accommodate a variety of activities. Whether it’s dining, collaborating, or simply relaxing, employees have a plethora of seating options at their disposal. The coffee bar exudes sophistication with its bold patterned wall of oversized flowers in black and white.
In addition, a training room, featuring a neutral color palette and an organic wood slat ceiling, is conveniently located near the cafe integrating convenient relaxation or further collaboration.
The lower-level fitness amenity includes treadmills that line the perimeter, offering users the sensation of walking or running outdoors. There’s also a central zone of strength equipment, a yoga studio, locker rooms and a hydration break room.
Every aspect is designed to enhance employee well-being and foster a sense of connection with the natural world.





