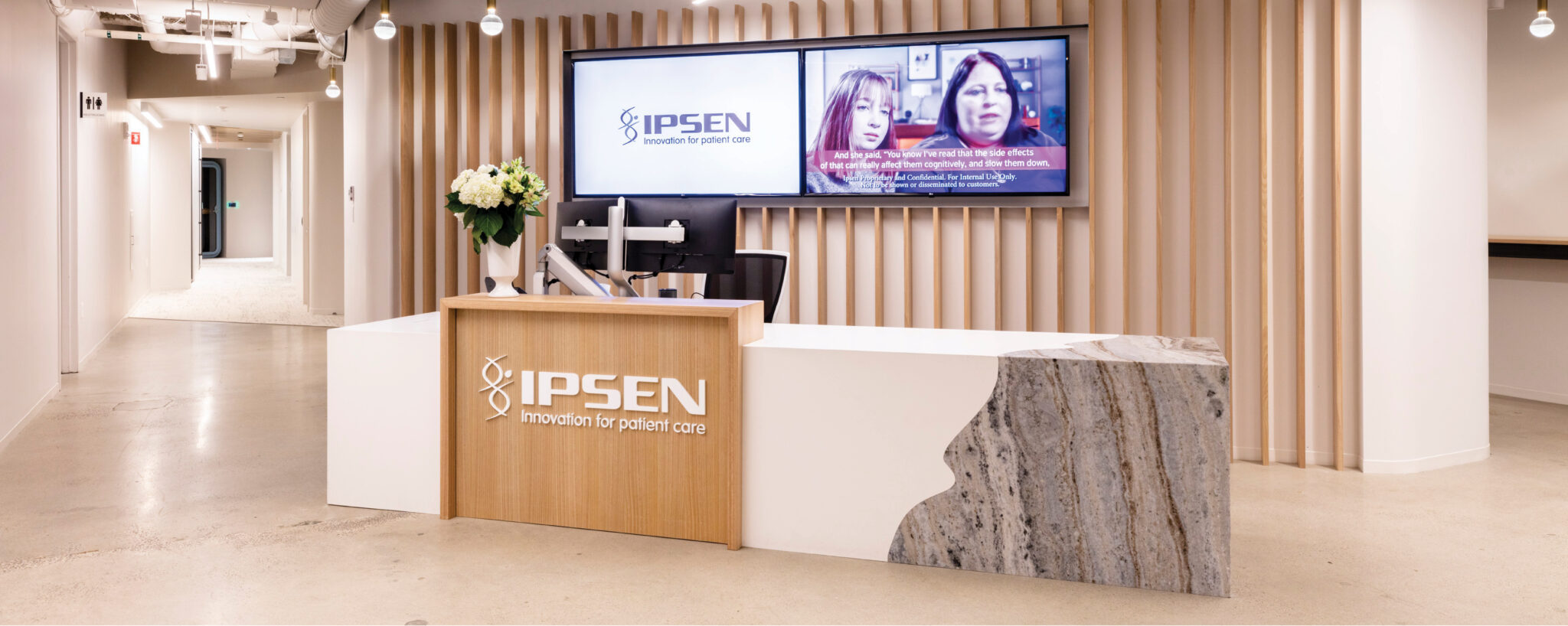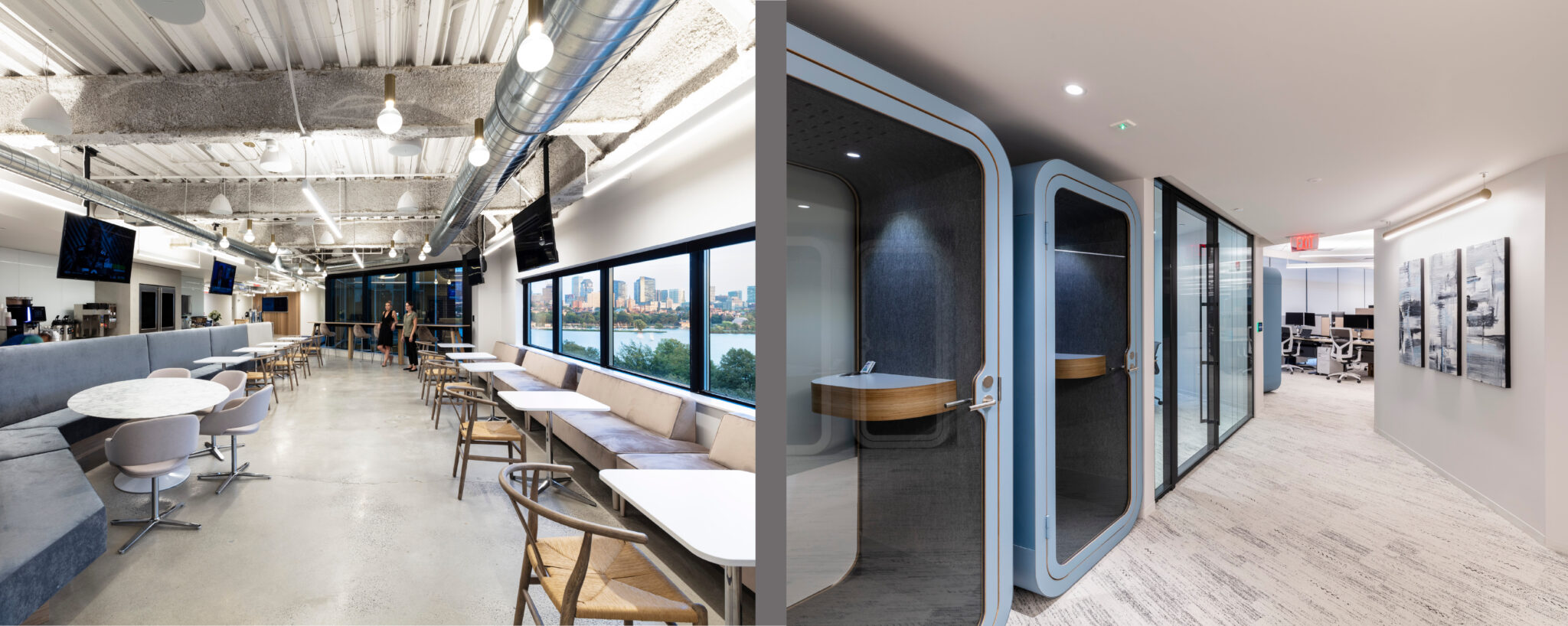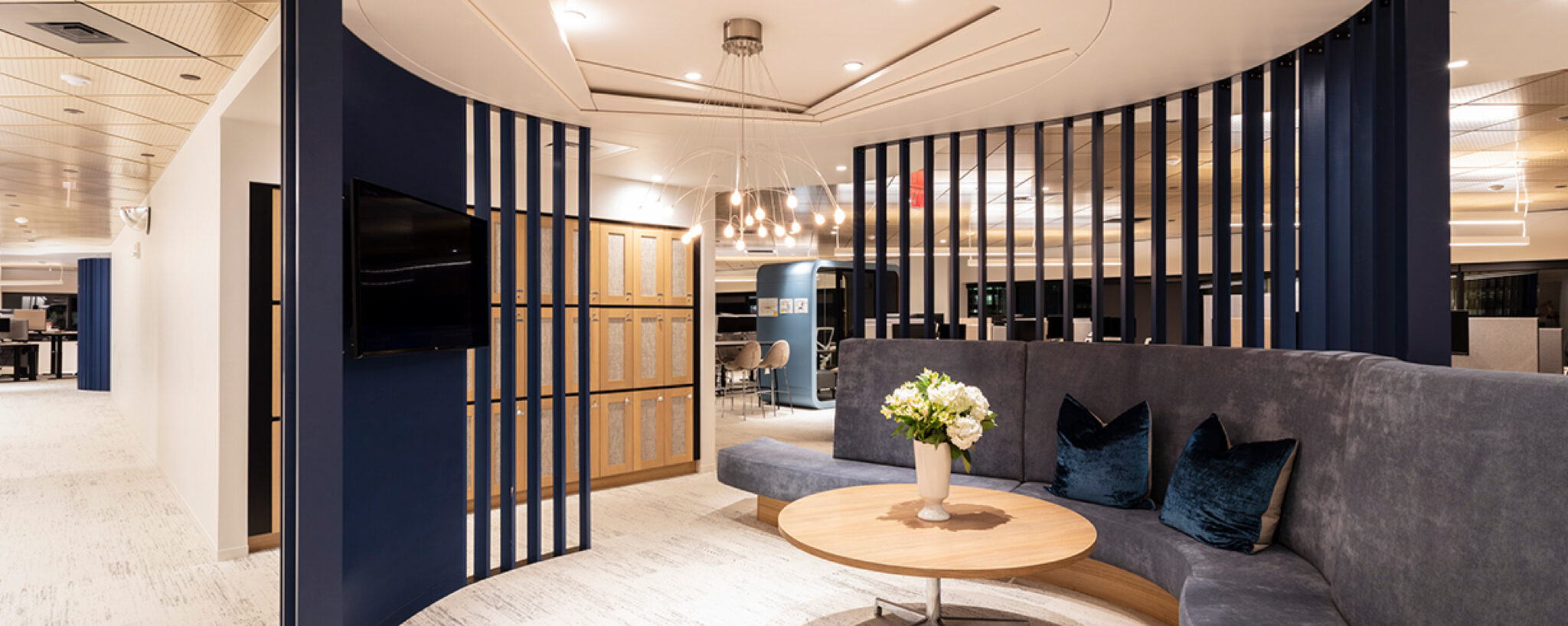Ipsen, a global mid-size biopharmaceutical company, focuses on transformative medicines in three key therapeutic areas: oncology, rare disease and neuroscience. When relocating its US headquarters from New Jersey to Cambridge, MA, TRIA was tasked with renovating the new headquarters while simultaneously renovating the company’s nearby research & development facility.
Our architects and designers created spaces that serve Ipsen’s employees’ flexible and collaborative nature, whether in the lab or office. With an organic layout, fluid transitions, and a multitude of different ways to work, TRIA prioritized giving every employee an option best suited for their day’s work.
After evaluating workflows, Ipsen now utilizes assigned neighborhoods that offer open seating. Each neighborhood has access to lockers and designated conference rooms and space for private phone calls. Coffee and water bars in between areas encourage inter-neighborhood collaboration with technological access at any given point to continue an organic workflow.
LOCATION
Cambridge, MA
SIZE
50,000 SF & 46,000 SF
SERVICES
Tenant Improvements
Workplace Evaluation
Master Planning
Interior Design
Visioning
Programming and Planning
Lab Design
Ipsen, a global mid-size biopharmaceutical company, focuses on transformative medicines in three key therapeutic areas: oncology, rare disease and neuroscience. When relocating its US headquarters from New Jersey to Cambridge, MA, TRIA was tasked with renovating the new headquarters while simultaneously renovating the company’s nearby research & development facility.
Our architects and designers created spaces that serve Ipsen’s employees’ flexible and collaborative nature, whether in the lab or office. With an organic layout, fluid transitions, and a multitude of different ways to work, TRIA prioritized giving every employee an option best suited for their day’s work.
After evaluating workflows, Ipsen now utilizes assigned neighborhoods that offer open seating. Each neighborhood has access to lockers and designated conference rooms and space for private phone calls. Coffee and water bars in between areas encourage inter-neighborhood collaboration with technological access at any given point to continue an organic workflow.





