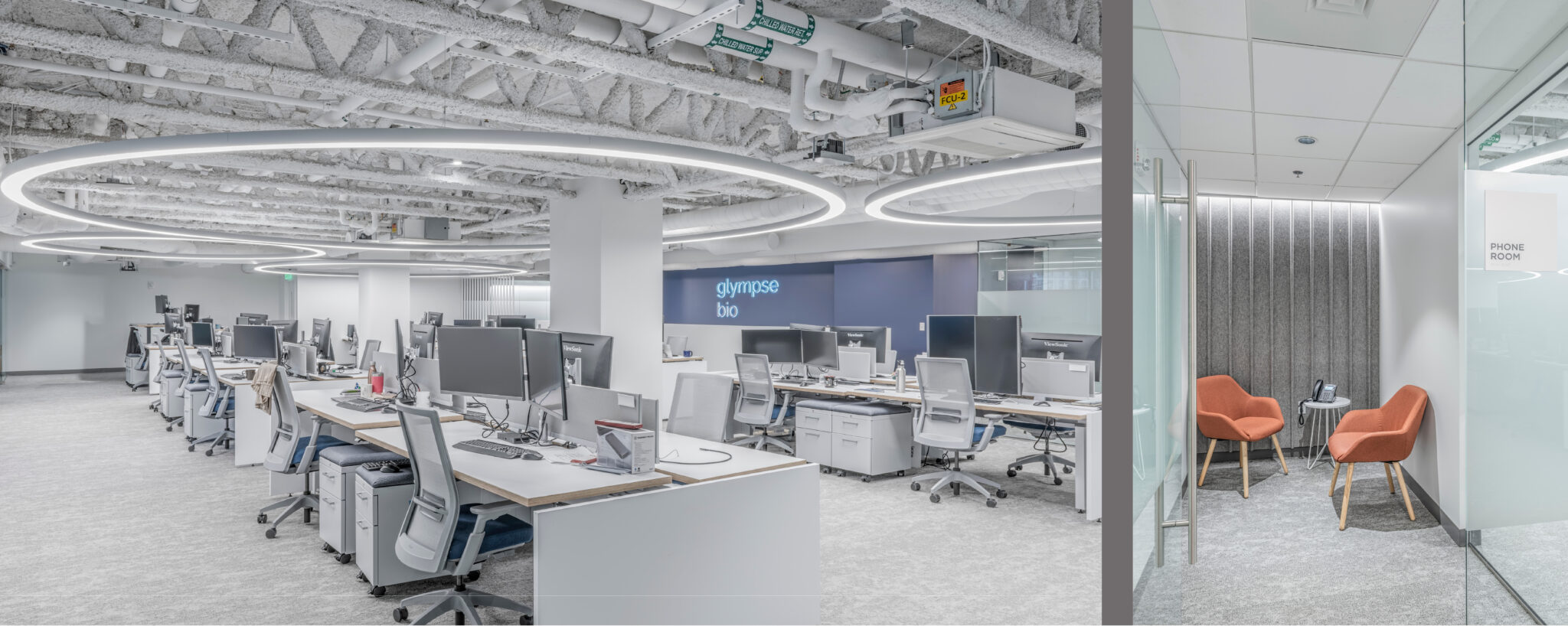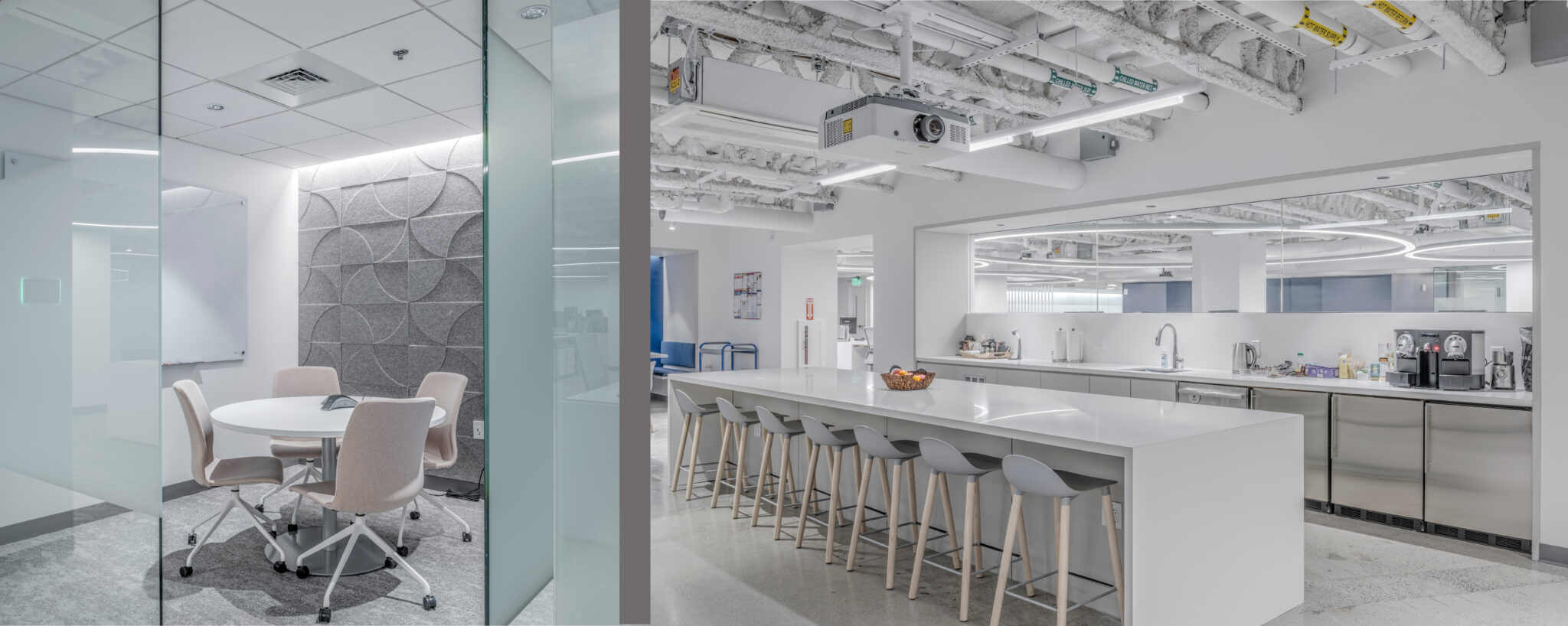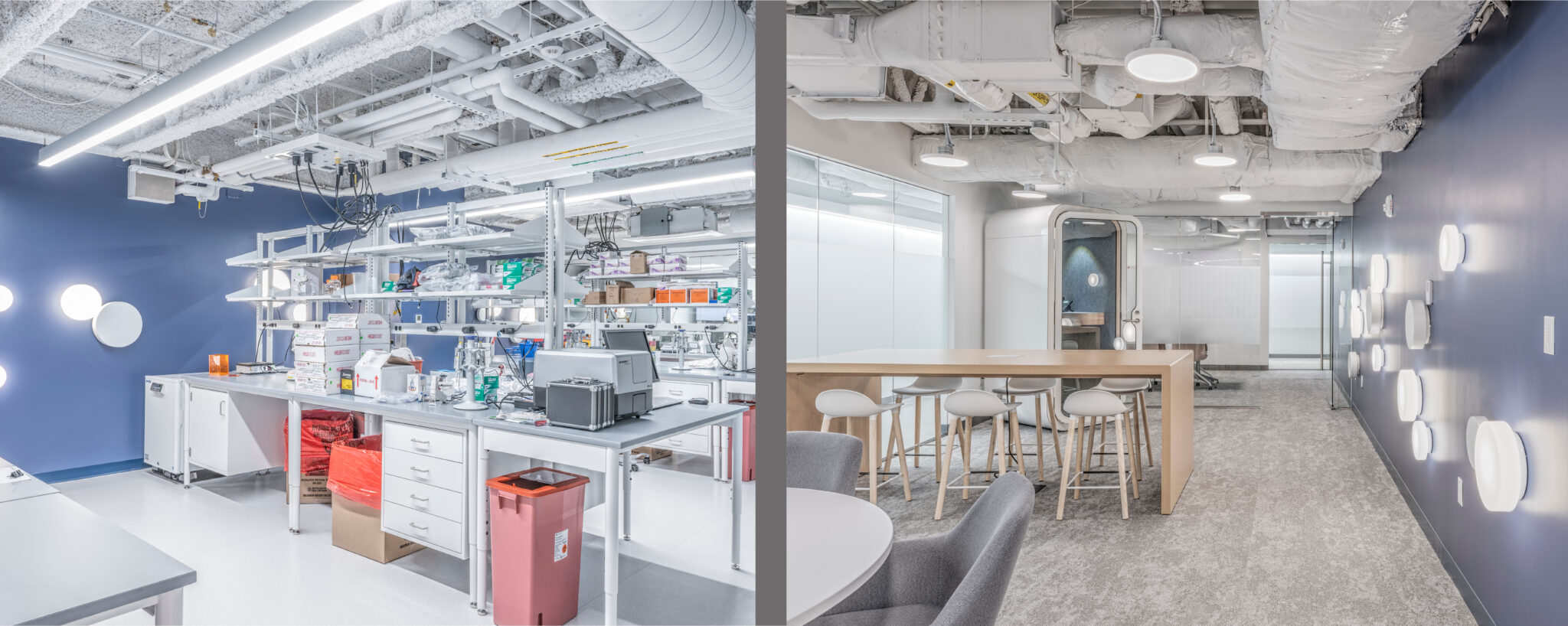Glympse Bio, a biotechnology company developing revolutionary technology to diagnose and monitor disease, needed a new headquarters. After completing test fits, TRIA provided architectural and engineering services for one floor consisting of 60% laboratory and 40% office and amenity spaces.
During visioning, it was determined that Glympse Bio employees were looking for collaborative spaces. An efficient, economical design was achieved by creating multi-functional spaces, such as a flexible cafe that can double as a meeting space for large or small groups. Additional features include open benching, writing surfaces, and glass partitions. The outcome is a modern and inspiring workspace for Glympse Bio employees to call home.
LOCATION
Cambridge, MA
SIZE
22,000 SF
SERVICES
Tenant Improvements
Interior Design
Lab Design
Visioning
Programming and Planning
Glympse Bio, a biotechnology company developing revolutionary technology to diagnose and monitor disease, needed a new headquarters. After completing test fits, TRIA provided architectural and engineering services for one floor consisting of 60% laboratory and 40% office and amenity spaces.
During visioning, it was determined that Glympse Bio employees were looking for collaborative spaces. An efficient, economical design was achieved by creating multi-functional spaces, such as a flexible cafe that can double as a meeting space for large or small groups. Additional features include open benching, writing surfaces, and glass partitions. The outcome is a modern and inspiring workspace for Glympse Bio employees to call home.





