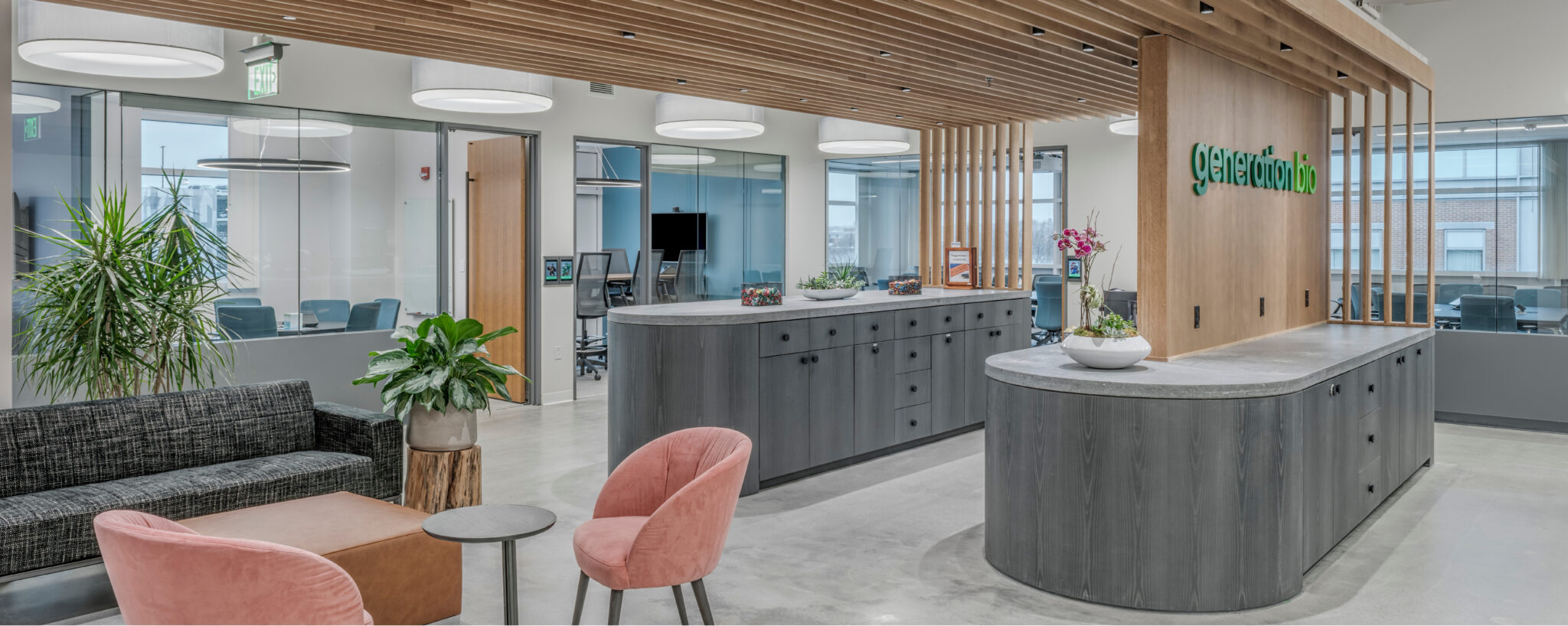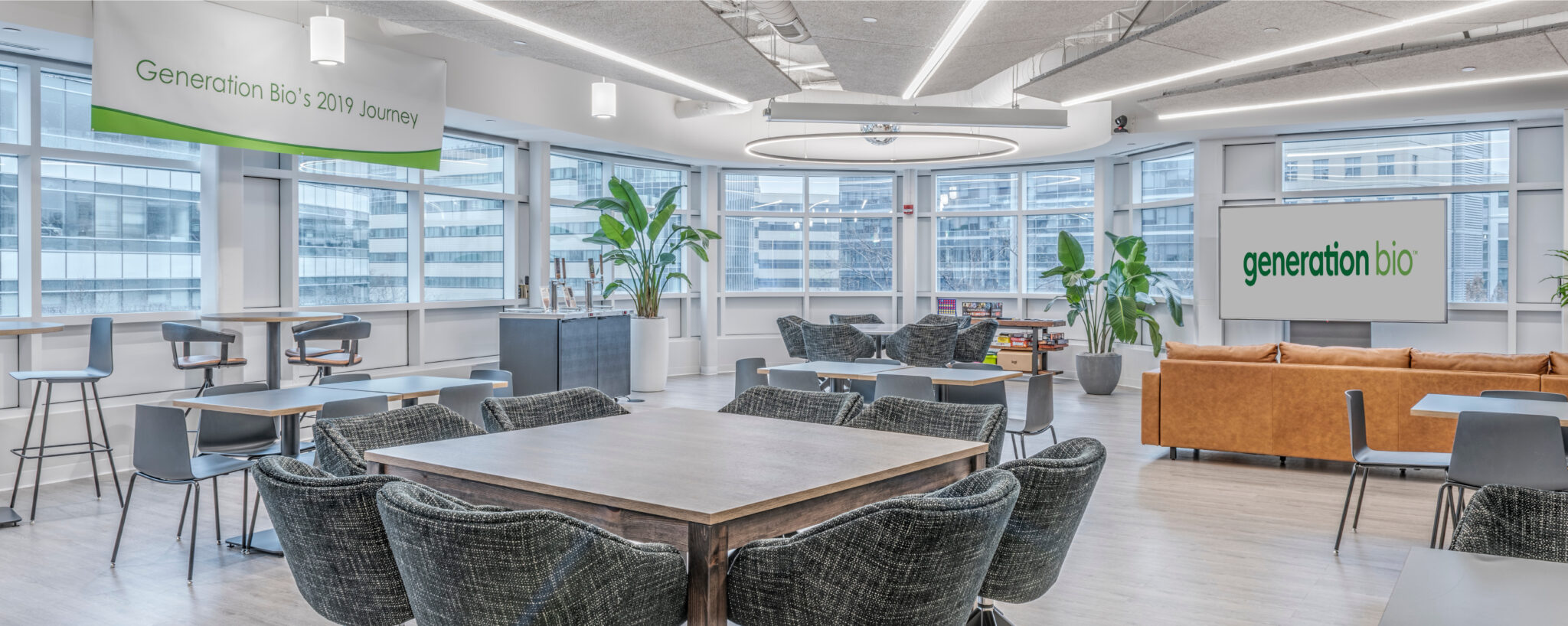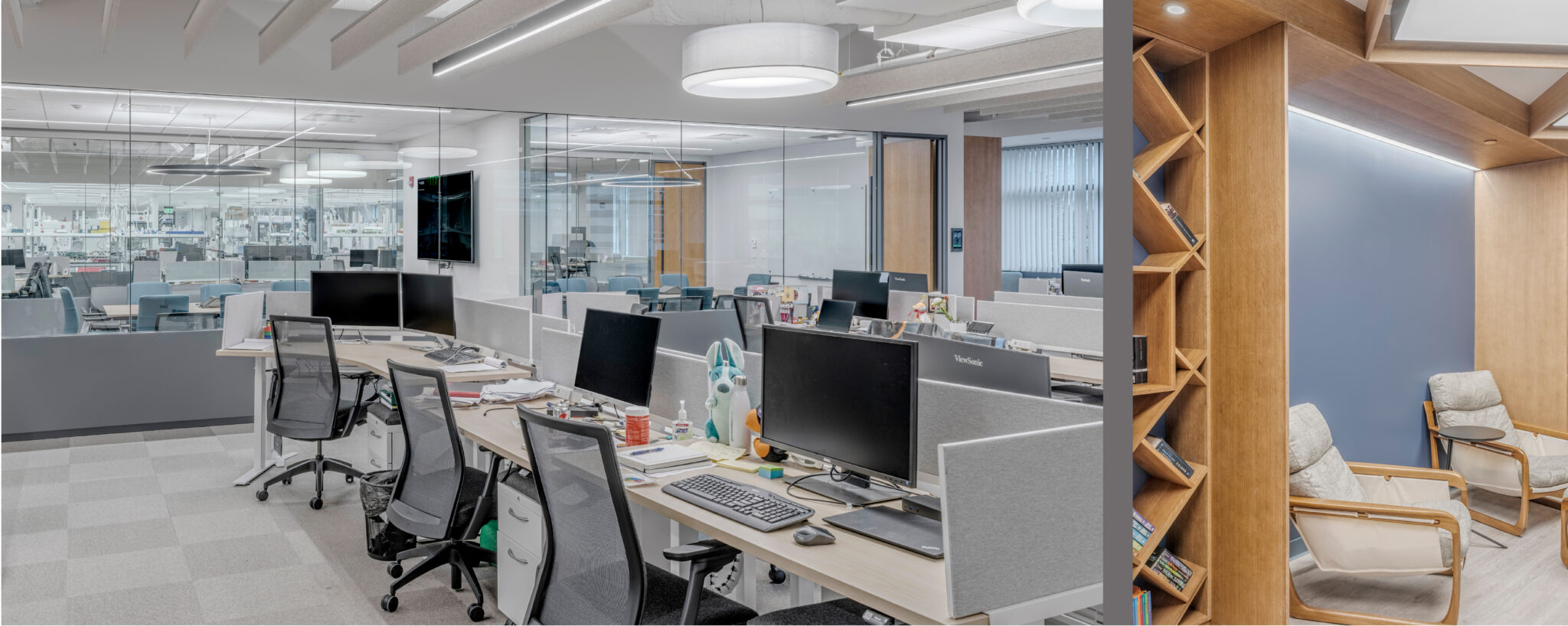2020 IIDA New England Design Award Winner in the Research Lab category!
Generation Bio, a biotechnology company innovating genetic medicines for people living with rare and prevalent diseases, needed a new headquarters that would provide an employee-focused and collaborative workspace. An open, light-filled environment without enclosed offices is achieved by utilizing glass walls allowing natural light into every lab space, offering visual continuity and transparency between the office and labs.
The office is organized into six distinct neighborhoods, each divided by a central collaboration zone of technology-enabled conference rooms, seating areas, and phone booths. To accelerate the company’s interaction and scientific collaboration, bench seating in each neighborhood is arranged in cross-functional teams based on project focus. Our design team included a reflection area that provides a quiet, art-filled space for time away from team-oriented work. In addition, several photo walls with portraits of children and families affected by rare diseases offer a daily reminder of Generation Bio’s mission.
Designed for employee comfort and productivity, the new headquarters also provides flexible space for future headcount growth.
Location
Cambridge, MA
Size
75,000 SF
Services
Tenant Improvements
Workplace Evaluation
Visioning
Interior Design
Programming and Planning
Lab Design
2020 IIDA New England Design Award Winner in the Research Lab category!
Generation Bio, a biotechnology company innovating genetic medicines for people living with rare and prevalent diseases, needed a new headquarters that would provide an employee-focused and collaborative workspace. An open, light-filled environment without enclosed offices is achieved by utilizing glass walls allowing natural light into every lab space, offering visual continuity and transparency between the office and labs.
The office is organized into six distinct neighborhoods, each divided by a central collaboration zone of technology-enabled conference rooms, seating areas, and phone booths. To accelerate the company’s interaction and scientific collaboration, bench seating in each neighborhood is arranged in cross-functional teams based on project focus. Our design team included a reflection area that provides a quiet, art-filled space for time away from team-oriented work. In addition, several photo walls with portraits of children and families affected by rare diseases offer a daily reminder of Generation Bio’s mission.
Designed for employee comfort and productivity, the new headquarters also provides flexible space for future headcount growth.





