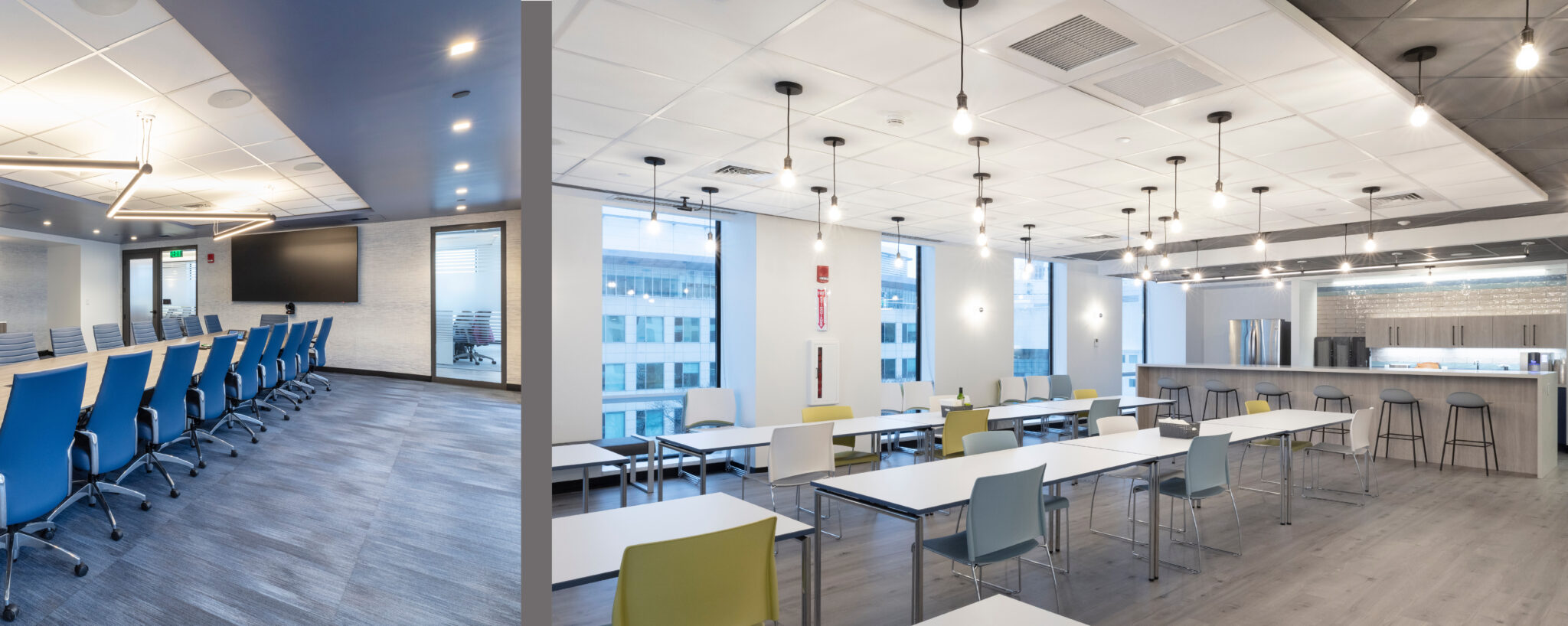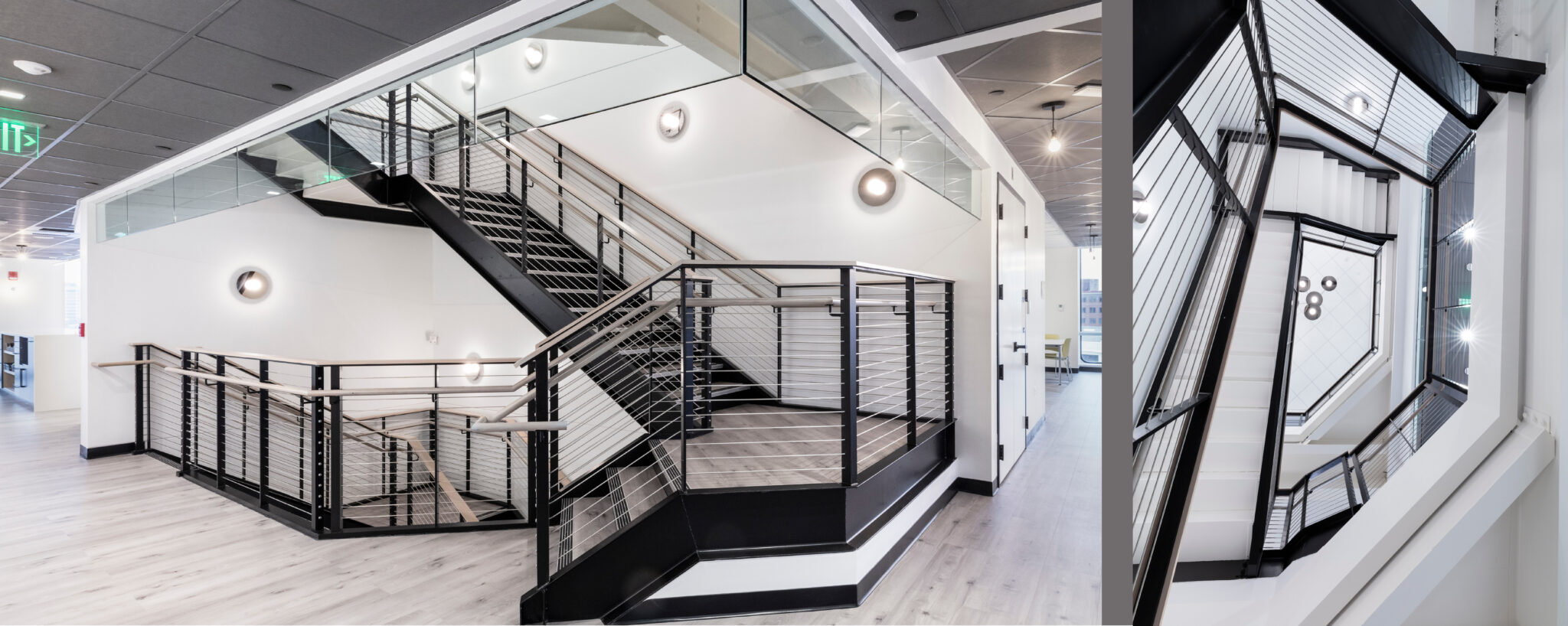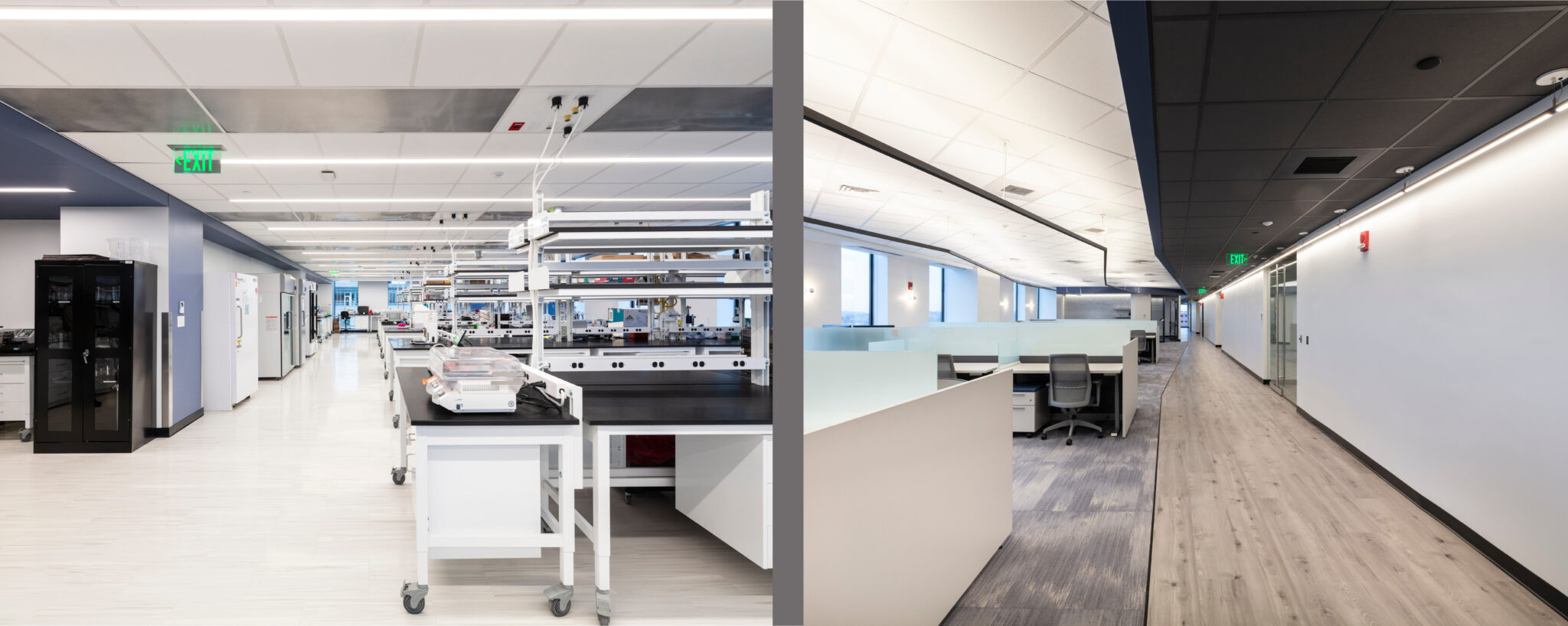Foghorn Therapeutics, a biotechnology research company, is pioneering the discovery and development of a new class of medicines targeting genetically determined dependencies within the chromatin regulatory system.
Foghorn Therapeutics and the project team set out to transform three levels at 500 Technology Square into a sanctum of innovation. The building’s core acts as a center point of circulation divergence. Subtly angled walls, ceilings, and floors wrap the building’s core creating a continuous path that allows users to seamlessly transition from one space to another. Formal and informal collaboration spaces along this path allow for natural interactions between co-workers.
Levels six through eight of this lab and office renovation have merged with a staircase, creating easier opportunities for staff to connect and collaborate. Hefty steel beams brace the waffle slab construction and reveal a three-story-looking glass.
Level six includes an extensive chemistry lab, featuring an open ceiling concept where mechanical ductwork remains exposed as a critical aesthetic. Office areas here include “neighborhoods” of workstations and dedicated collaboration spaces. Level seven greets guests with an inviting reception area, while also providing an extensive cafe that doubles as a company-wide assembly space. The office neighborhoods converge at this central hub, creating opportunities for informal gatherings. Level seven also includes an extensive set of biology lab suites. The core circulation follows along to create a connection from the lab to the office. Finally, level eight offers additional opportunities for office and lab spaces to admix. A large board room acts as a hub for business.
location
Cambridge, MA
size
44,000 SF
Services
Tenant Improvements
Workplace Evaluation
Interior Design
Lab Design
Visioning
Planning and Programming
Foghorn Therapeutics, a biotechnology research company, is pioneering the discovery and development of a new class of medicines targeting genetically determined dependencies within the chromatin regulatory system.
The project team set out to transform three levels at 500 Technology Square into a sanctum of innovation. The building’s core acts as a center point of circulation divergence. Subtly angled walls, ceilings, and floors wrap the building’s core creating a continuous path that allows users to seamlessly transition from one space to another. Formal and informal collaboration spaces along this path allow for natural interactions between co-workers.
Levels six through eight of this lab and office renovation have merged with a staircase, creating easier opportunities for staff to connect for collaborations. Hefty steel beams brace the waffle slab construction and reveal a three-story-looking glass.
Level six includes an extensive chemistry lab, featuring an open ceiling concept where mechanical ductwork remains exposed as a critical aesthetic. Office areas here include “neighborhoods” of workstations and dedicated collaboration spaces. Level seven greets guests with an inviting reception area, while also providing an extensive cafe that doubles as a company-wide assembly space. The office neighborhoods converge at this central hub, creating opportunities for informal gatherings. Level seven also includes an extensive set of biology lab suites. The core circulation follows along to create a connection from the lab to the office. Finally, level eight offers additional opportunities for office and lab spaces to admix. A large board room acts as a hub for business.





