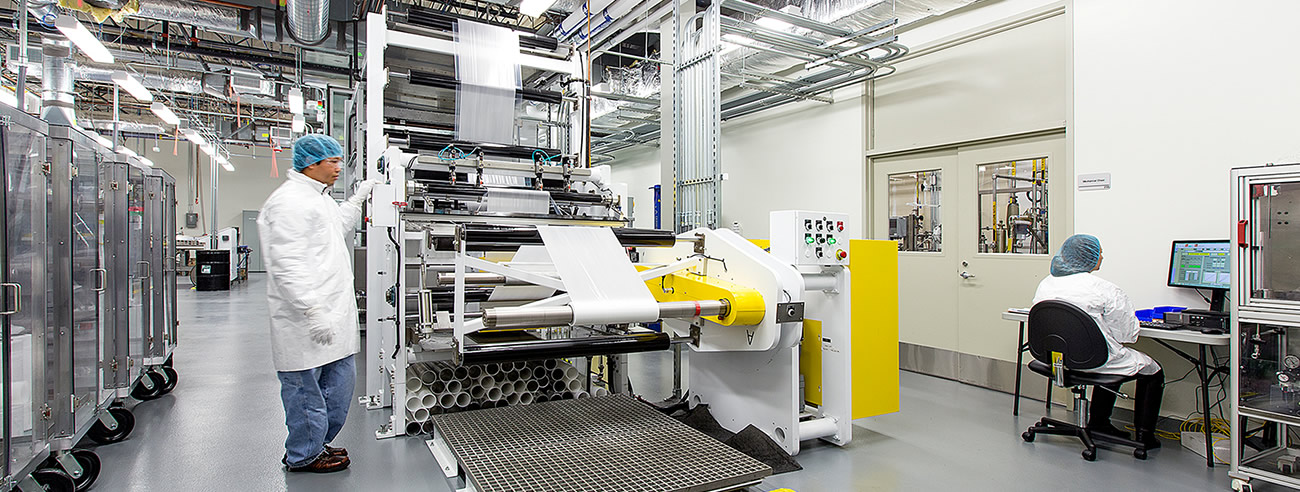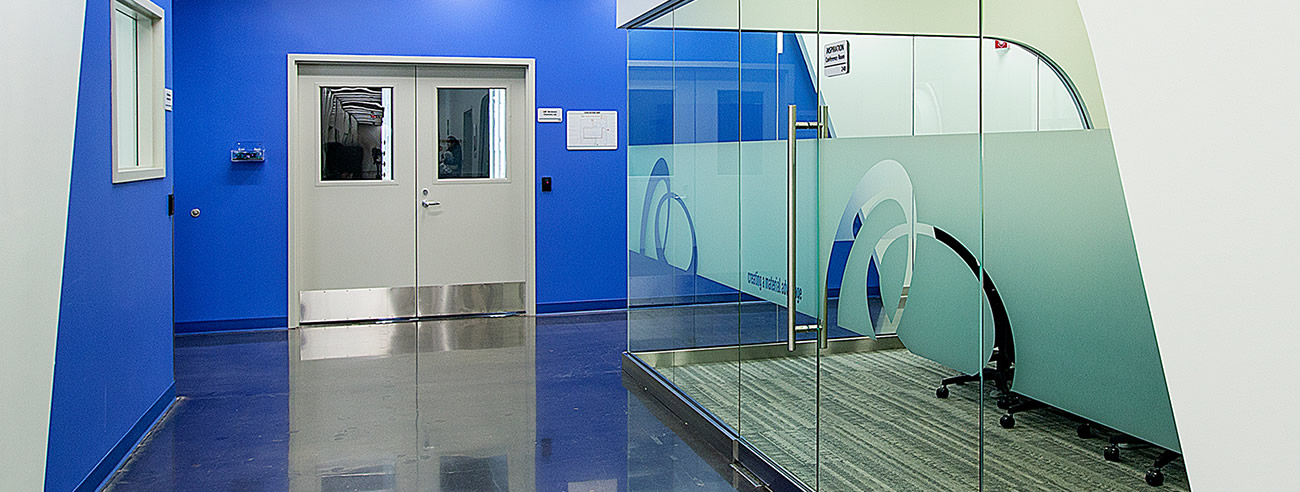TRIA designed the renovation for this 80,000 SF high-tech manufacturing and R&D facility for filtration media technologies and proprietary, innovative low-temperature coating technologies. The design was focused around a circular track-like corridor, with open office and collaboration areas. The build-out also included approximately 6,000 SF of cleanrooms, along with an advanced manufacturing facility. Furniture, finishes, and colors for the space were carefully chosen to align with the client’s pre-established facility standards.
Sherwood Butler was Managing Principal of this project at Perkins+Will where this project was completed.
Location
Bedford, MA
Size
80,000 SF
SERVICES
Tenant Improvements
Process Architecture
Lab Design
Interior Design
TRIA designed the renovation for this 80,000 SF high-tech manufacturing and R&D facility for filtration media technologies and proprietary, innovative low-temperature coating technologies. The design was focused around a circular track-like corridor, with open office and collaboration areas. The build-out also included approximately 6,000 SF of cleanrooms, along with an advanced manufacturing facility. Furniture, finishes, and colors for the space were carefully chosen to align with the client’s pre-established facility standards.
Sherwood Butler was Managing Principal of this project at Perkins+Will where this project was completed.




