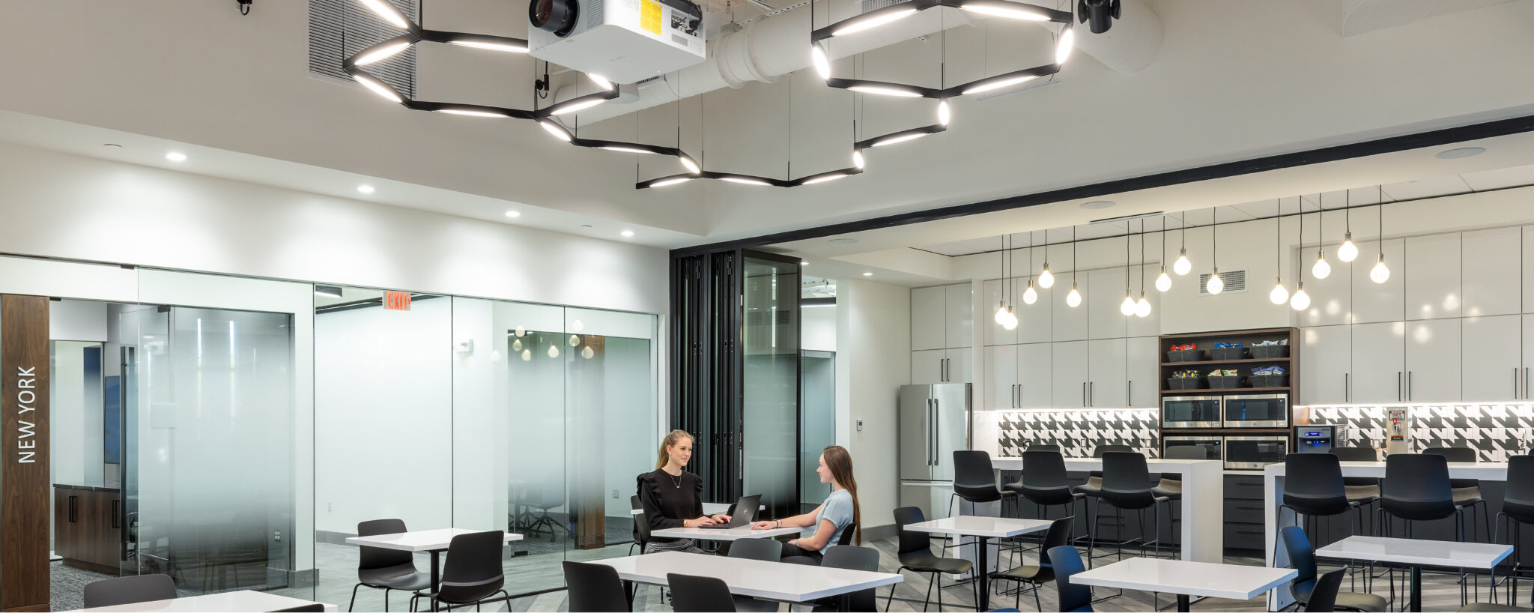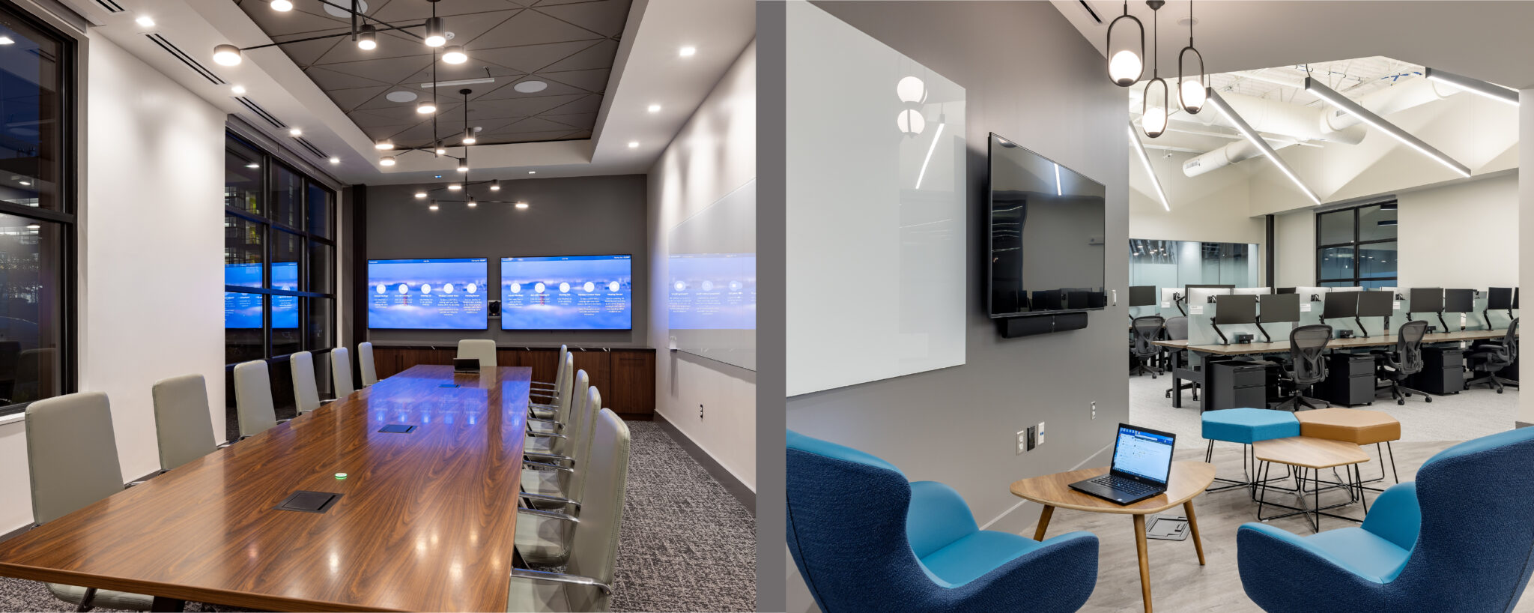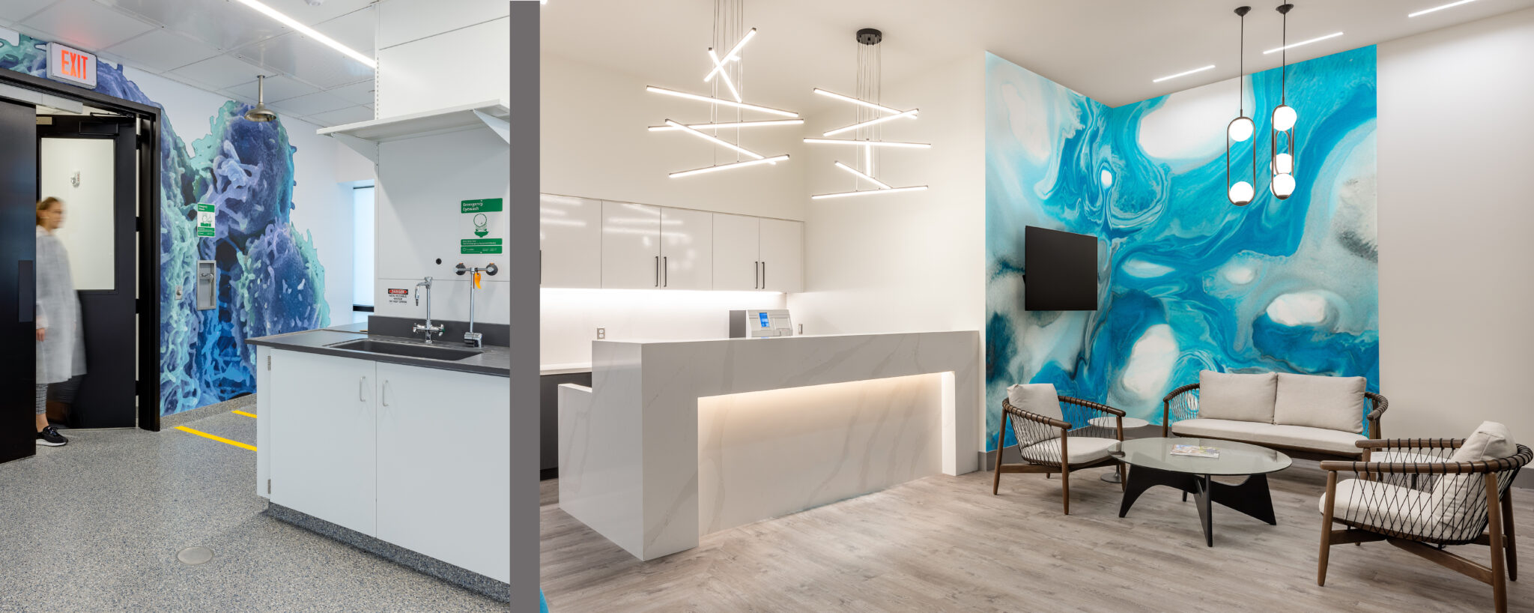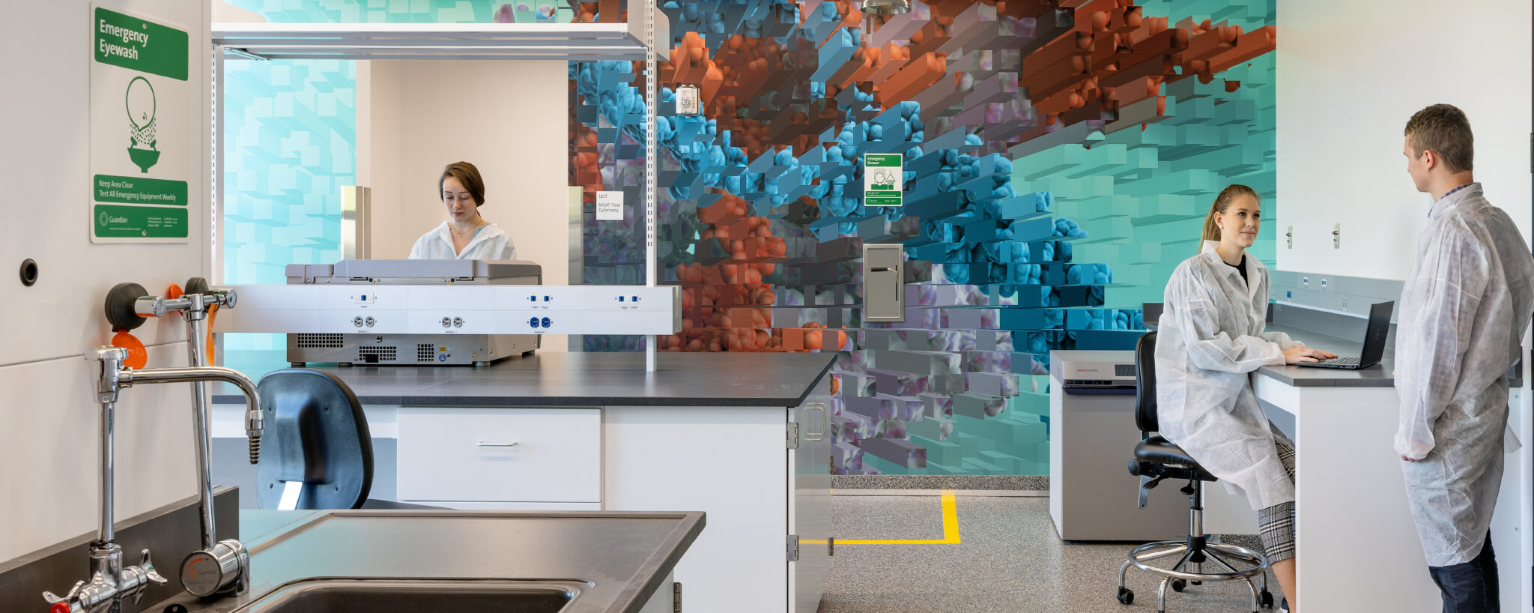LOCATION
Framingham, MA
SIZE
45,000 SF
Services
Tenant Improvements
Lab and Office Fit Out
Site Selection
Visioning
Programming and Planning
2022 ISPE Facility of the Year Award Winner for Innovation!
CRISPR Therapeutics, a Switzerland-based gene-editing company, focuses on the development of transformative gene-based medicines for serious diseases. Continued success and anticipated annual growth created an opportunity for TRIA to create a highly innovative lab and office space near its new cGMP Manufacturing space.
This flexible, digitally-enabled facility is unique in utilizing a compact design with multiple independent production suites, each capable of producing a different product at a different stage of development while maintaining strict product segregation.
TRIA’s design task was to create an inspiring and cohesive facility that houses GMP manufacturing, but also labs, warehouses and supporting office and amenity spaces. It needed to be unique to the Framingham location while maintaining the brand integrity of its other locations.
Bringing individuality to the space was through lighting and wall graphics. Our design team created a large custom light fixture for their café space that is a replica of a compound. Abundant natural light and the use of glass walls provide a connection between office and manufacturing and promote interaction and collaboration.
Each of the labs has a unique wall covering, inspired by actual CRISPR cells and molecules. TRIA used photos of actual CRISPR cells and molecules, distorting the images while incorporating their colors bringing warmth and unique branding to a typically sterile environment.
Our team provided full services and delivered an award-winning lab and office, earning the 2022 ISPE Facility of the Year Award for Innovation. This annual program recognizes state-of-the-art projects utilizing new, innovative technologies to improve the quality of products, reduce the cost of producing high-quality medicines, and demonstrate advances in project delivery.






