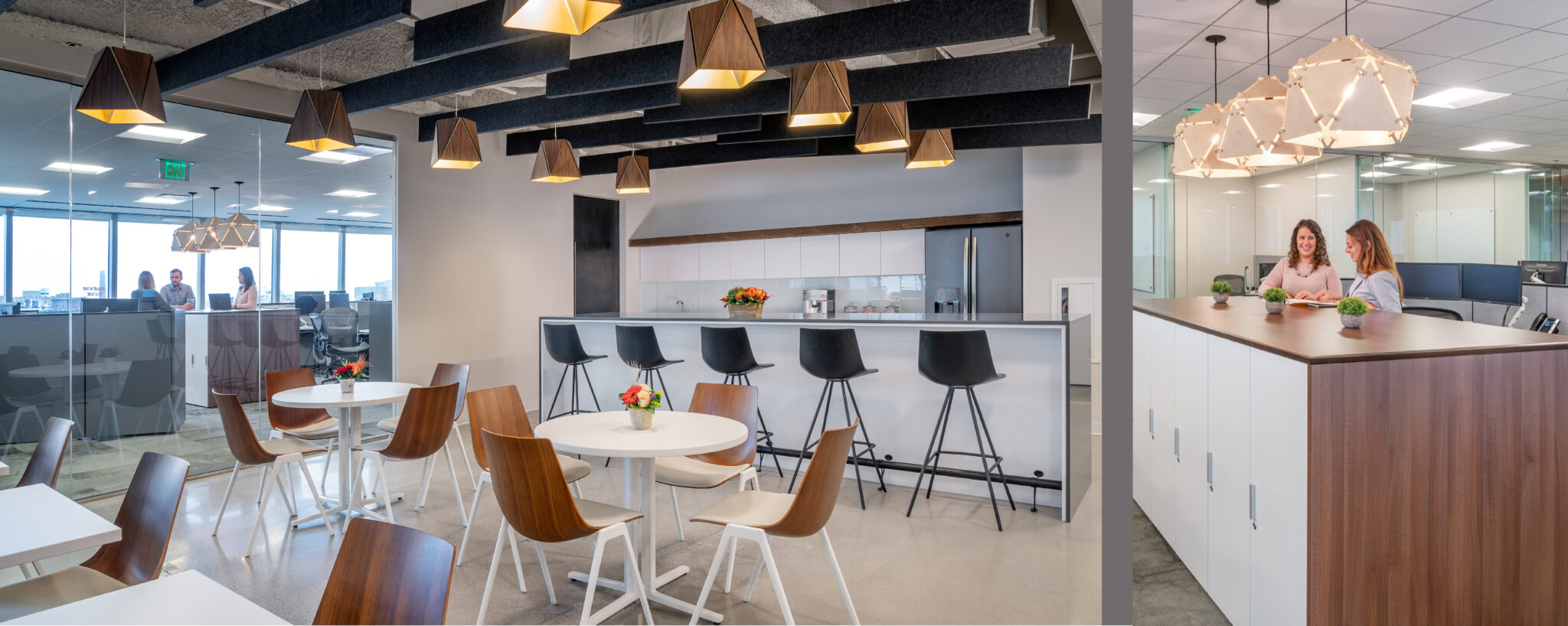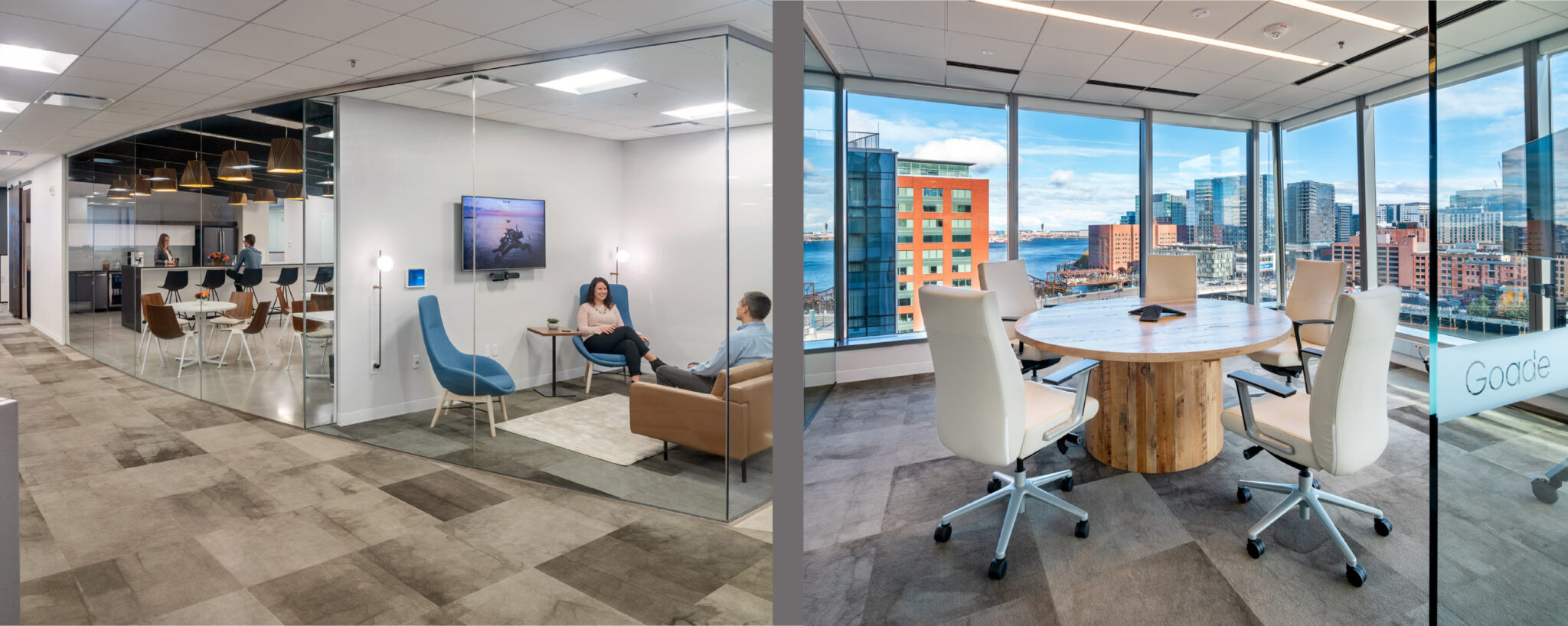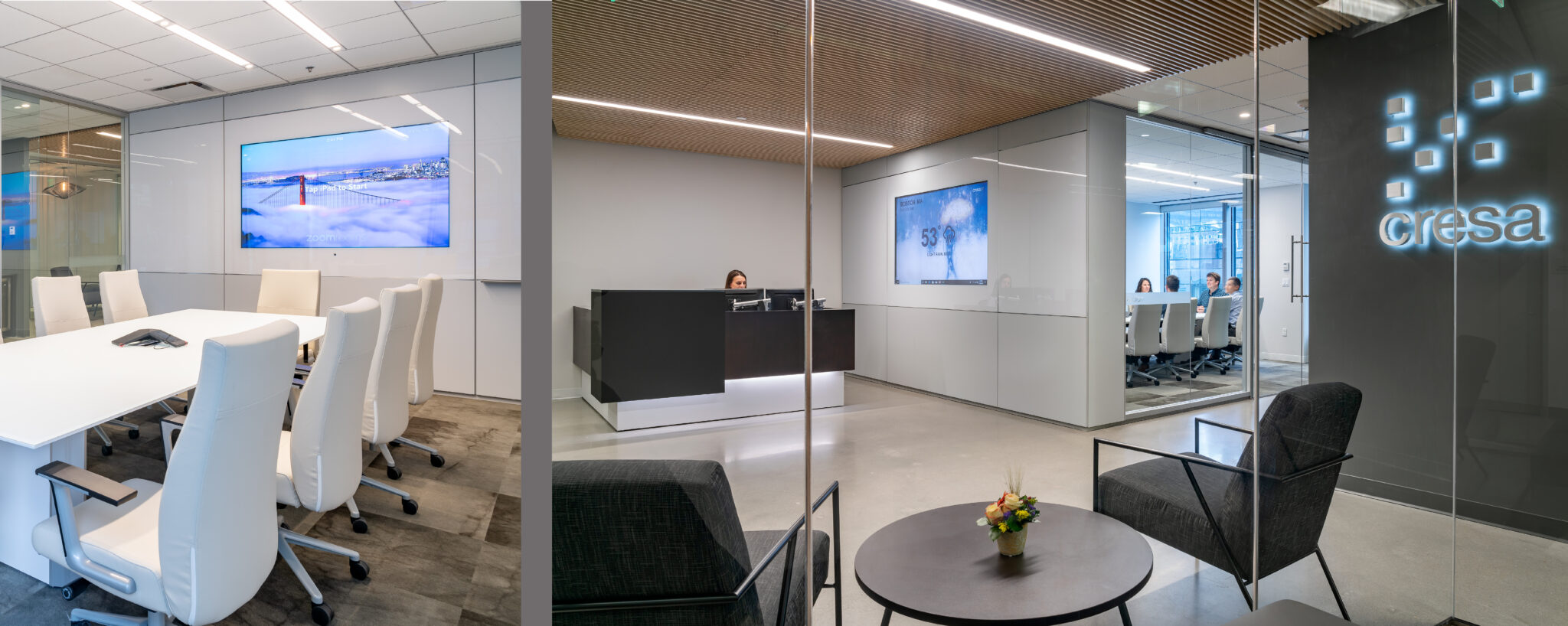TRIA provided interior architecture and corporate design services for Cresa’s relocation of its Boston office to the 10th floor of Atlantic Wharf, a mixed-use tower in Boston’s vibrant Waterfront District. The need was to create an open, modern, and collaborative workspace that maximizes natural light and spectacular views of Boston Harbor.
Shifting Cresa’s workspace from a traditional office design to an open office environment, TRIA’s approach was to incorporate various types of work settings and gathering spaces to create a casual and collaborative office. TRIA did so by incorporating varied work areas, a mix of meeting spaces, utilizing the cafe as a collaborative zone, and a focus on technology and AV.
In designing the space, TRIA blended a warm neutral palette with wood tones to create a sophisticated and modern yet inviting style. A range of polished and rustic materials enrich the space, including concrete flooring, exposed ceilings, reclaimed wood details, and glass walls. A wood slat ceiling extends from Cresa’s reception area and adjoining conference room features a fully integrated, seamless technology system, with on flat-panel screen for branding facing reception and another screen facing conference room participants.
In the end, the energetic physical space reflects Cresa’s evolution and growth as a company while showcasing the workplace strategy design elements its clients seek.
Location
Boston, MA
Size
13,000 SF
SERVices
Tenant Improvements
Interior Design
Visioning
TRIA provided interior architecture and corporate design services for Cresa’s relocation of its Boston office to the 10th floor of Atlantic Wharf, a mixed-use tower in Boston’s vibrant Waterfront District. The need was to create an open, modern, and collaborative workspace that maximizes natural light and spectacular views of Boston Harbor.
Shifting Cresa’s workspace from a traditional office design to an open office environment, TRIA’s approach was to incorporate various types of work settings and gathering spaces to create a casual and collaborative office. TRIA did so by incorporating varied work areas, a mix of meeting spaces, utilizing the cafe as a collaborative zone, and a focus on technology and AV.
In designing the space, TRIA blended a warm neutral palette with wood tones to create a sophisticated and modern yet inviting style. A range of polished and rustic materials enrich the space, including concrete flooring, exposed ceilings, reclaimed wood details, and glass walls. A wood slat ceiling extends from Cresa’s reception area and adjoining conference room features a fully integrated, seamless technology system, with on flat-panel screen for branding facing reception and another screen facing conference room participants.
In the end, the energetic physical space reflects Cresa’s evolution and growth as a company while showcasing the workplace strategy design elements its clients seek.





