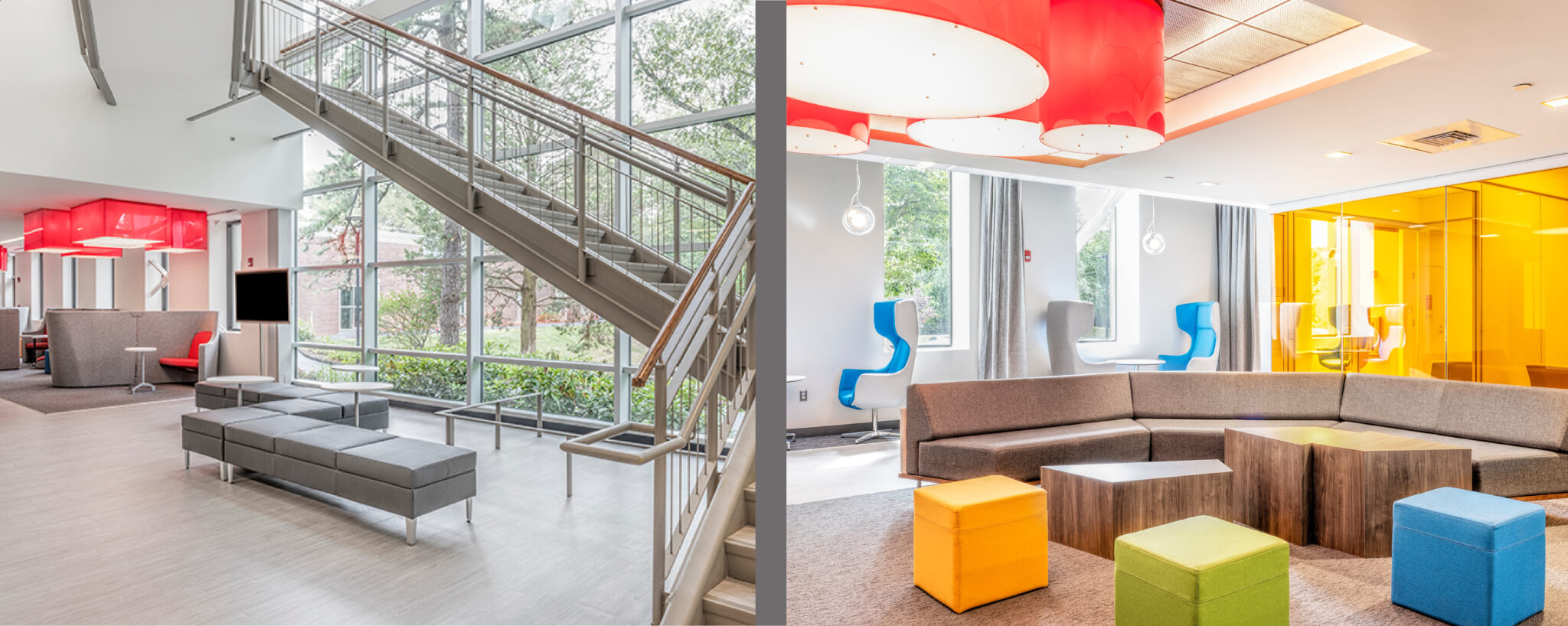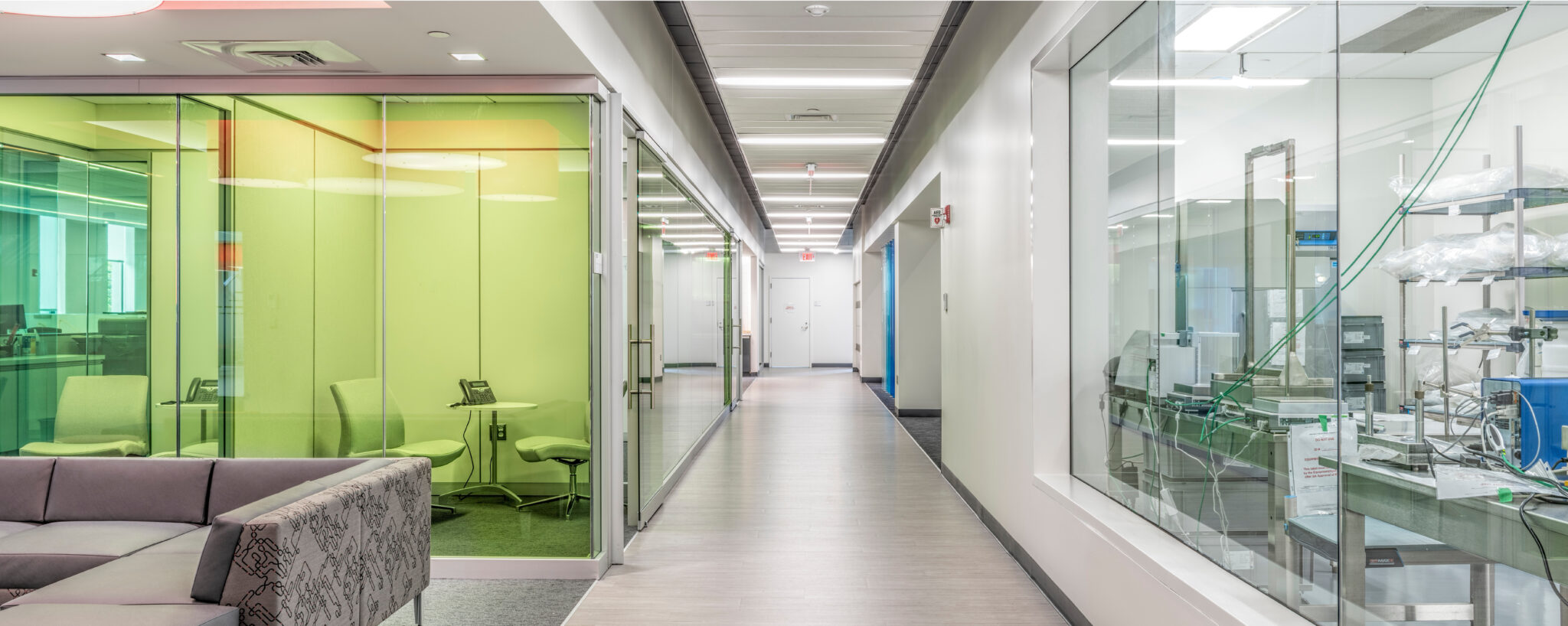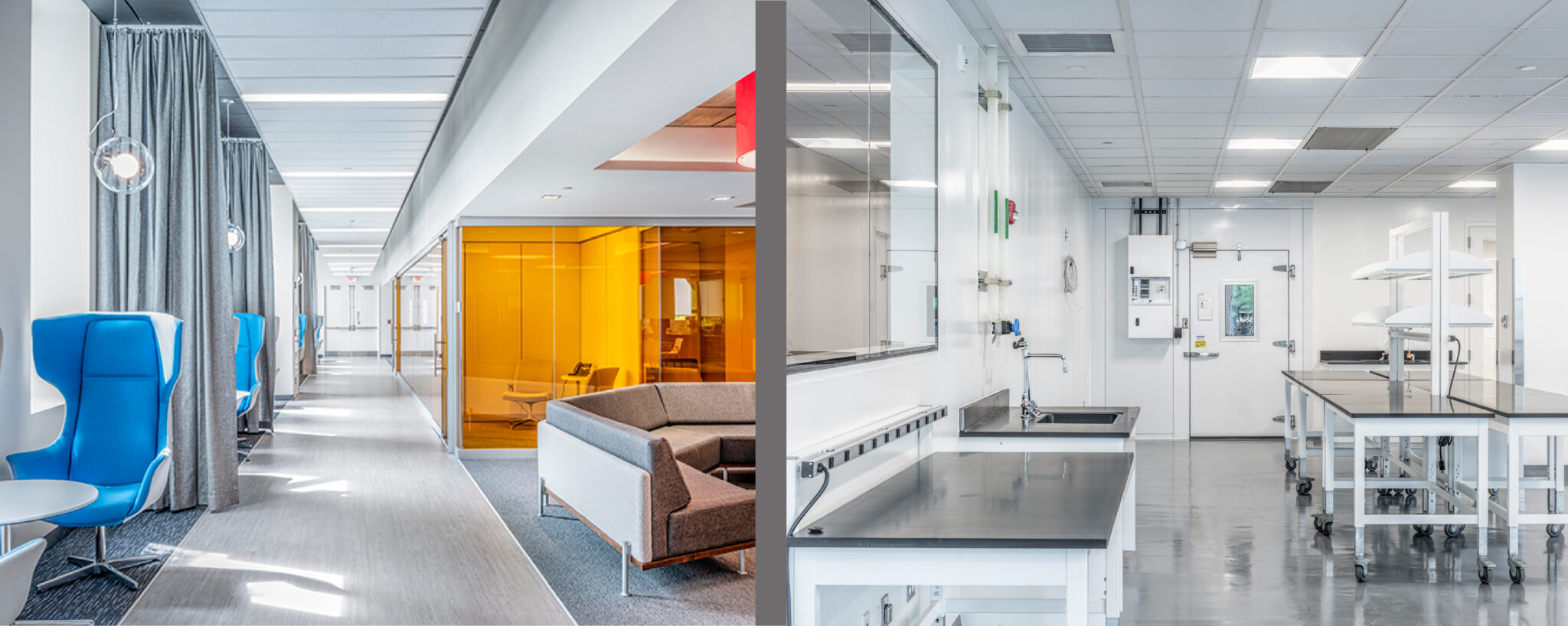2019 ISPE Award Winner for Facility of the Future
TRIA provided architectural services for Moderna Therapeutics’ new $110 million, 200,000 SF GMP mRNA clinical manufacturing facility. TRIA designed clinical labs, offices, employee facilities, and a conference center. Construction of the new facility completed in mid-2018. and functions for all manufacturing activities at the site, from raw material production to active pharmaceutical ingredients (APIs), formulation, filling and finish.
DPS provided full architectural and engineering design for Moderna’s Norwood facility and also provided construction management oversight, commissioning, qualification & validation, and procurement services.
Location
Norwood, MA
Size
200,000 SF
SERVICES
Tenant Improvements
Process Architecture
Interior Design
Lab Design
Planning and Programming
Visioning
2019 ISPE Award Winner for Facility of the Future
TRIA provided architectural services for Moderna Therapeutics’ new $110 million, 200,000 SF GMP mRNA clinical manufacturing facility. TRIA designed clinical labs, offices, employee facilities, and a conference center. Construction of the new facility completed in mid-2018. and functions for all manufacturing activities at the site, from raw material production to active pharmaceutical ingredients (APIs), formulation, filling and finish.
DPS provided full architectural and engineering design for Moderna’s Norwood facility and also provided construction management oversight, commissioning, qualification & validation, and procurement services.





