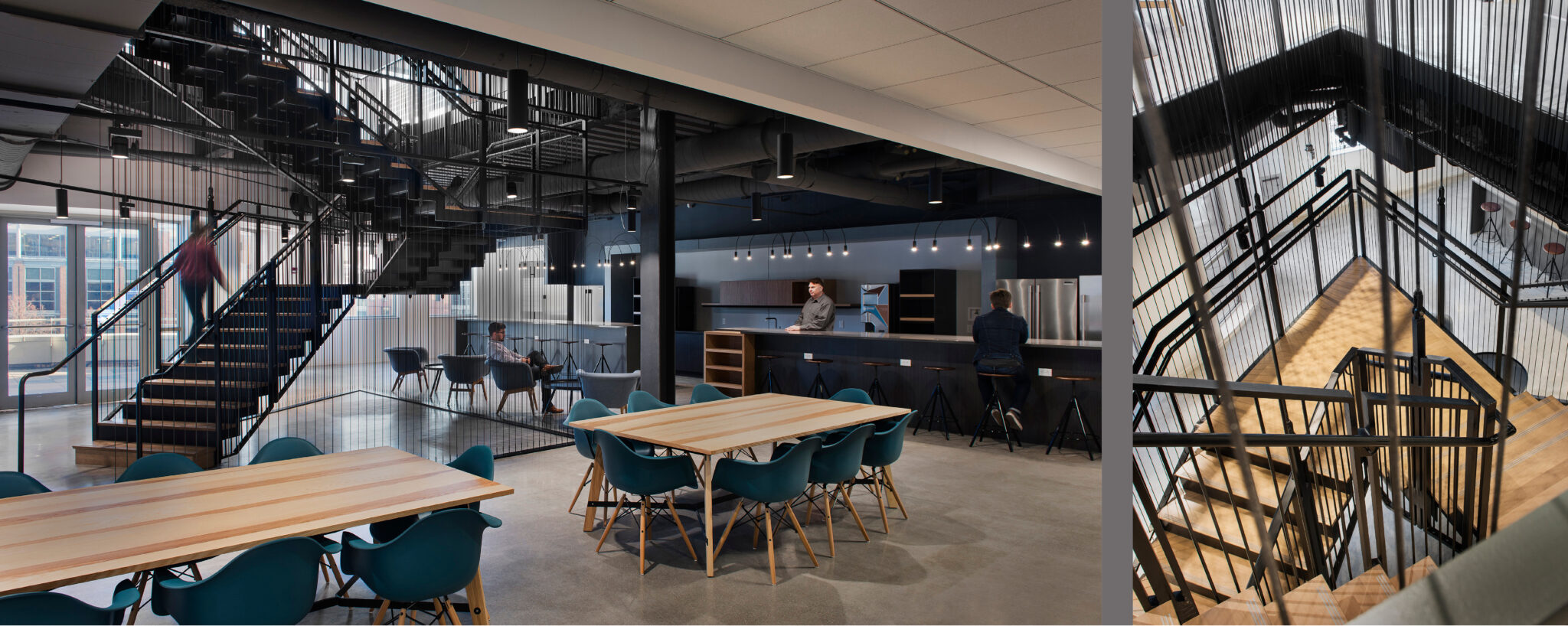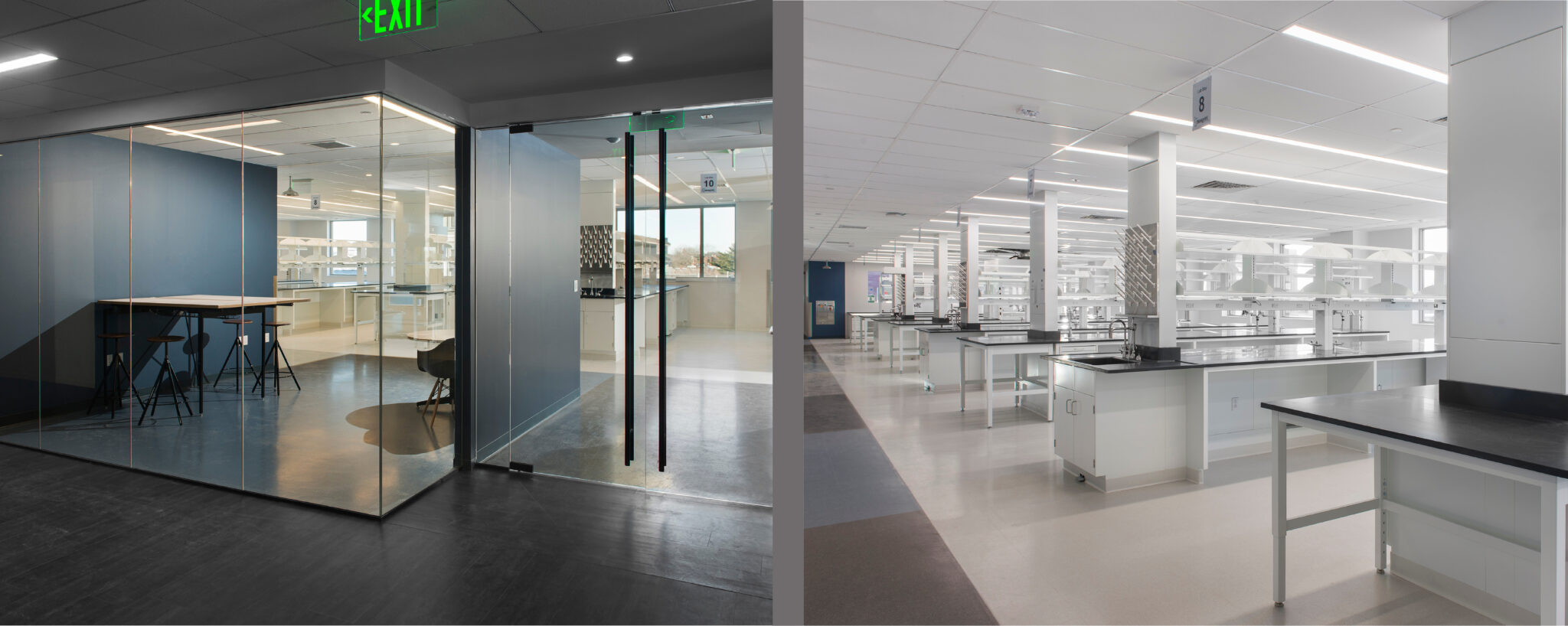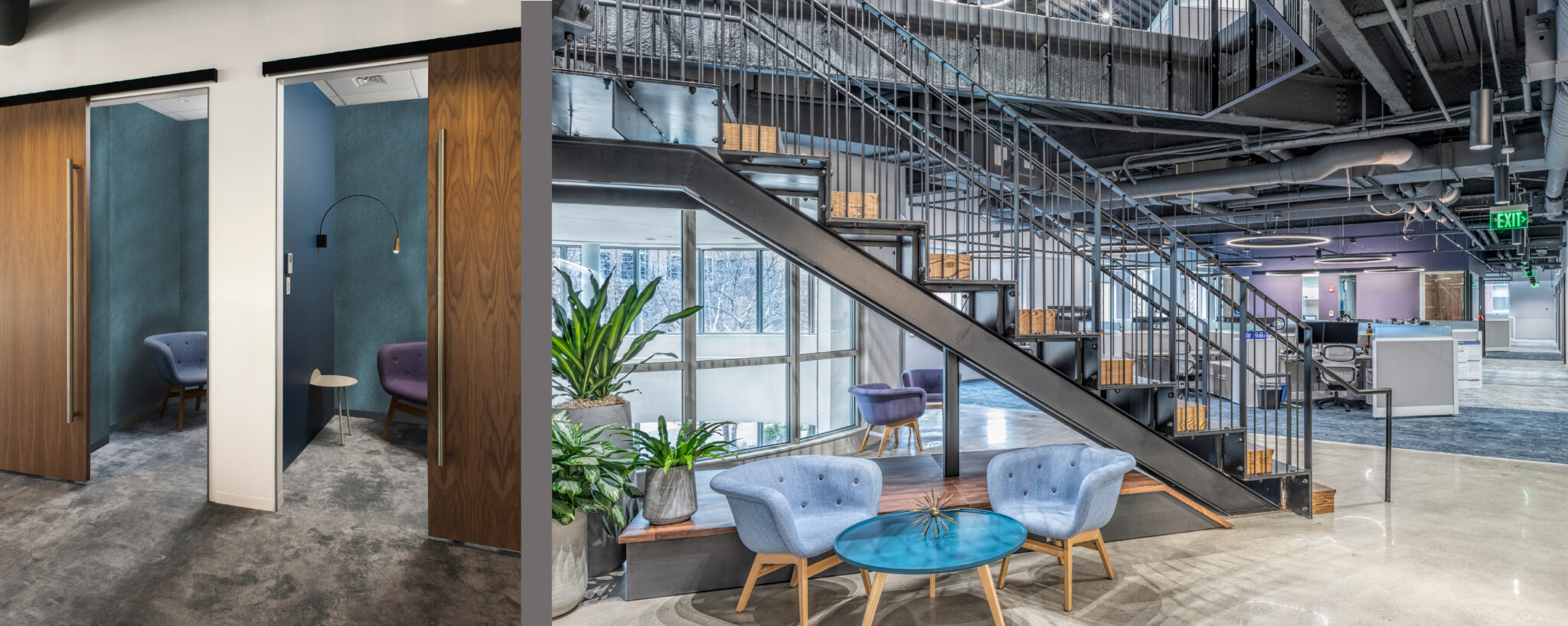TRIA was awarded a 2018 IIDA New England Design Award in the Research Lab category for this project.
TRIA provided architectural design services for Blueprint Medicines’ new 100,000 SF headquarters. Featuring a mix of lab, office, and amenity spaces, the design showcases the company culture by integrating a modern aesthetic with a warm and inviting palette, which came from the all-employee visioning session. The flow of the space was created to accommodate “a day in the life of a Blueprint-er.” This employee focus helped to develop a headquarters that truly considers all aspects of the space. It removes the separation from lab and office to create a cohesive space that employees are happy to work in.
TRIA completed Phase II in 2019, which completed renovations for the remainder of the building.
LOCATION
Cambridge, MA
Size
130,000 SF
SERVICES
Tenant Improvements
Workplace Evaluation
Interior Design
Visioning
Programming and Planning
Renderings
Lab Design
TRIA was awarded a 2018 IIDA New England Design Award in the Research Lab category for this project.
TRIA provided architectural design services for Blueprint Medicines’ new 130,000 square foot headquarters. Featuring a mix of lab, office, and amenity spaces, the design showcases the company culture by integrating a modern aesthetic with a warm and inviting palette, which came from the all-employee visioning session. The flow of the space was created to accommodate “a day in the life of a Blueprint-er.” This employee focus helped to develop a headquarters that truly considers all aspects of the space. It removes the separation from lab and office to create a cohesive space that employees are happy to work in.
TRIA completed Phase II in 2019, which completed renovations for the remainder of the building.





