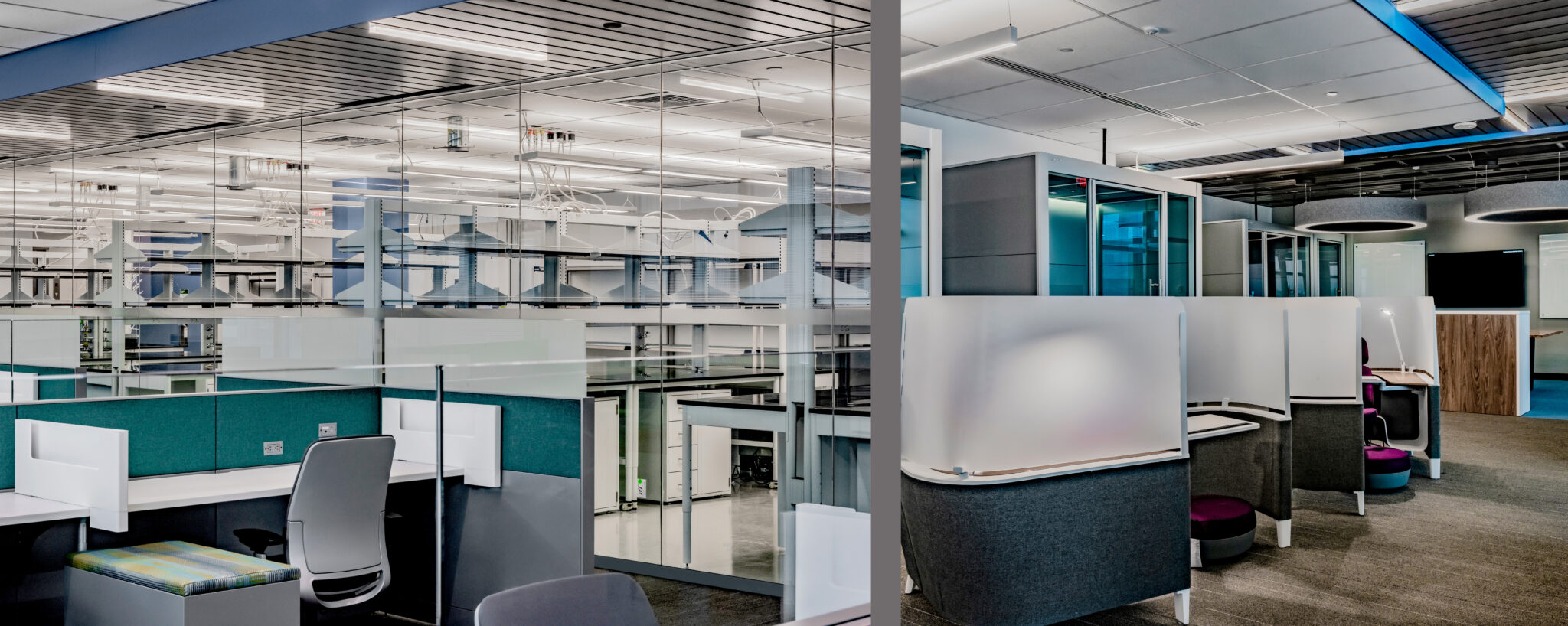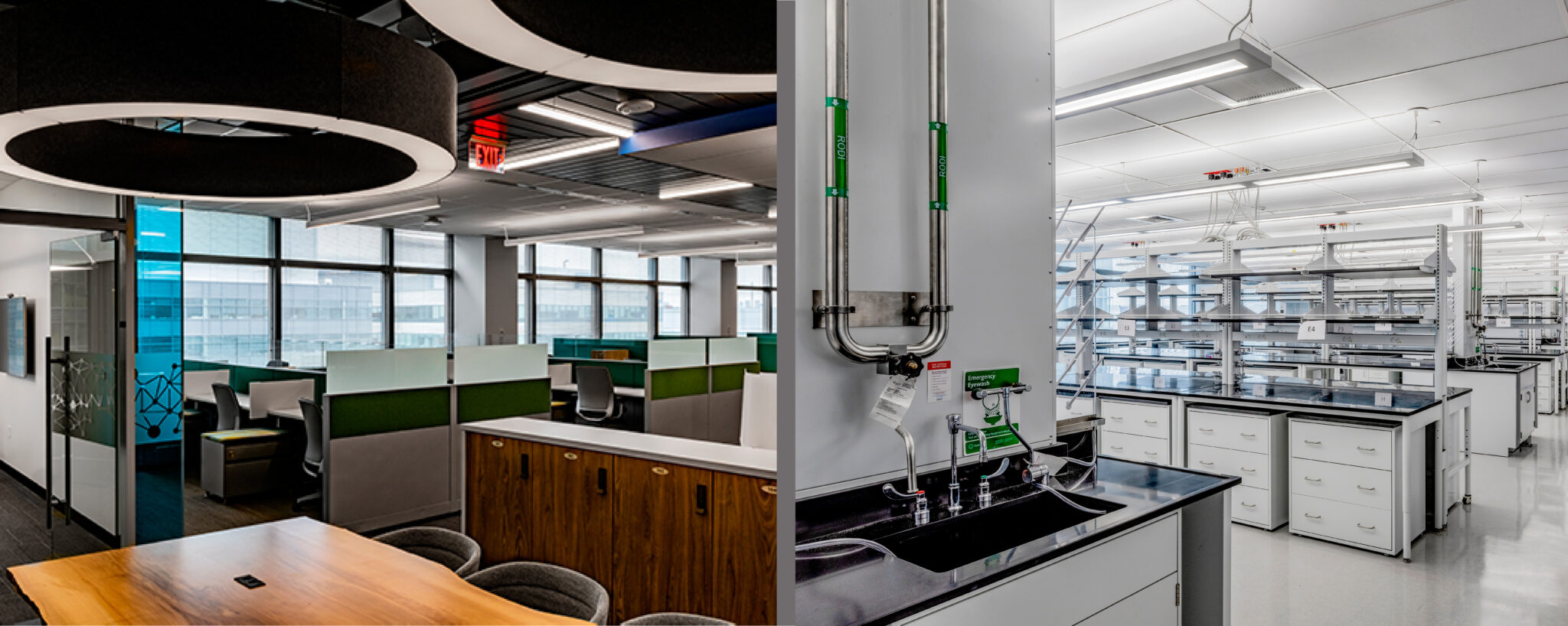Biogen, a biotech company, discovers, develops, and delivers innovative therapies worldwide for people living with serious neurological and neurodegenerative diseases. The global organization, headquartered in Cambridge, MA is also home to its research operations.
The renovation of Building 6, Floor 6, a mixed lab and office space accommodates multiple groups within Biogen’s Research & Development Organization. The floor was converted to support biologics laboratories, with a shared lab services space and open office, including collaboration and huddle spaces, copy centers, mail rooms, and approximately 10,000 square feet of lab area. The wet lab space consists of open lab, lab support, tissue culture, and cold storage. TRIA designed the space to maintain a strong visual connection between lab and office, both in design and transparency, allowing the staff to remain connected regardless of the day’s requirements.
LOCATION
Cambridge, MA
SIZE
18,000 SF
SERVIcES
Tenant Improvements
Lab Design
Interior Design
Planning and Programming
Biogen, a biotech company, discovers, develops, and delivers innovative therapies worldwide for people living with serious neurological and neurodegenerative diseases. The global organization, headquartered in Cambridge, MA is also home to its research operations.
The renovation of Building 6, Floor 6, a mixed lab and office space accommodates multiple groups within Biogen’s Research & Development Organization. The floor was converted to support biologics laboratories, with a shared lab services space and open office, including collaboration and huddle spaces, copy centers, mail rooms, and approximately 10,000 square feet of lab area. The wet lab space consists of open lab, lab support, tissue culture, and cold storage. TRIA designed the space to maintain a strong visual connection between lab and office, both in design and transparency, allowing the staff to remain connected regardless of the day’s requirements.




