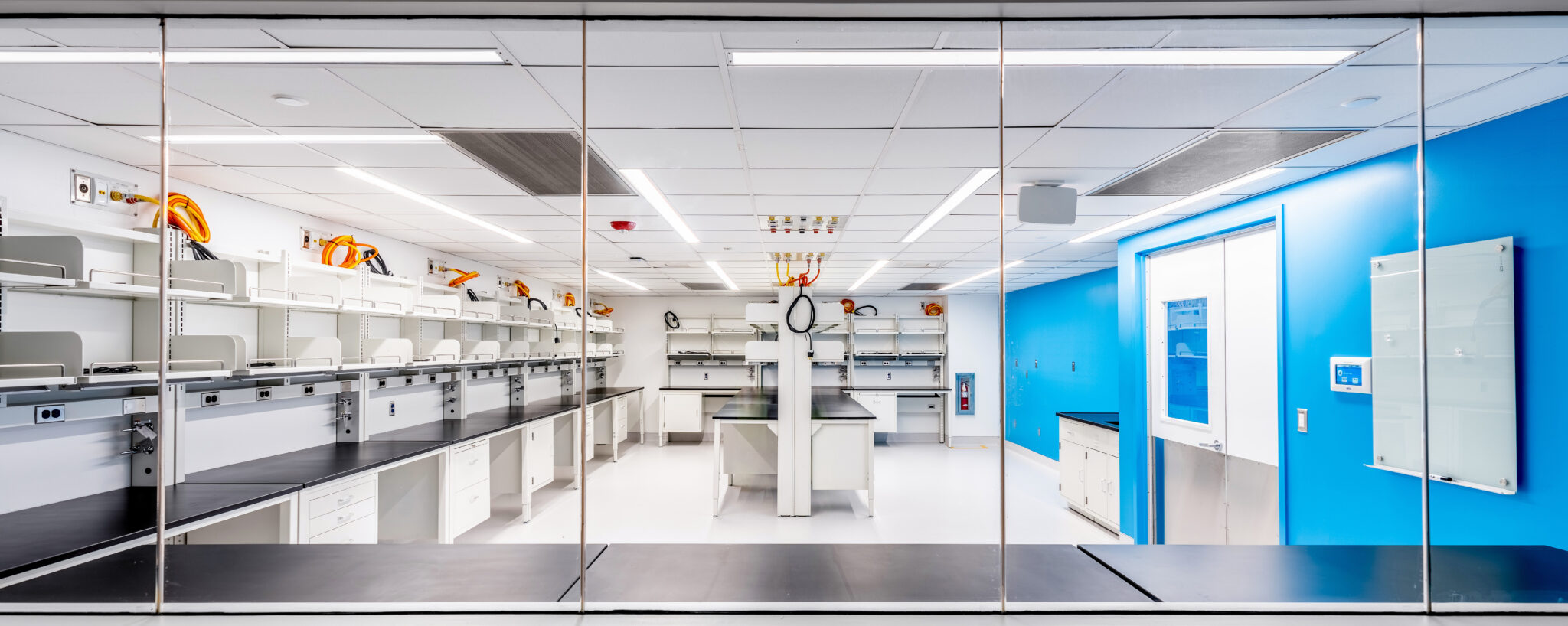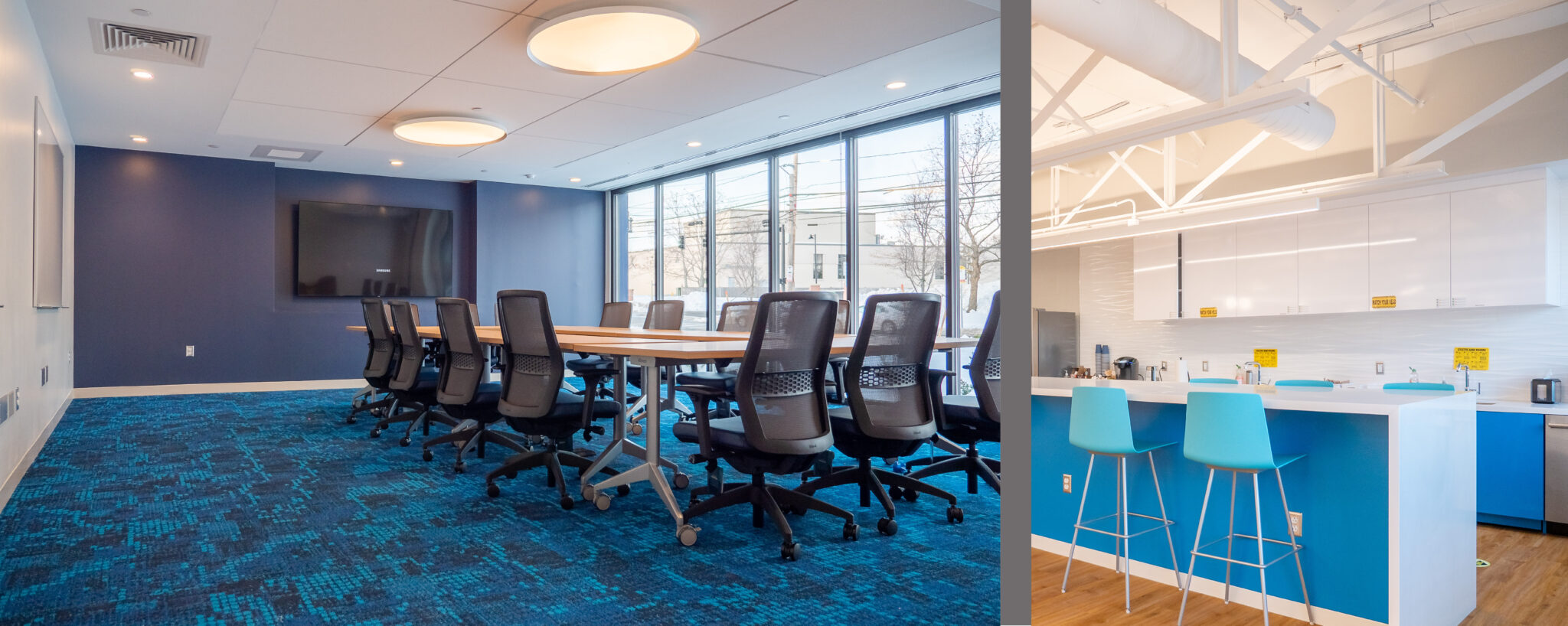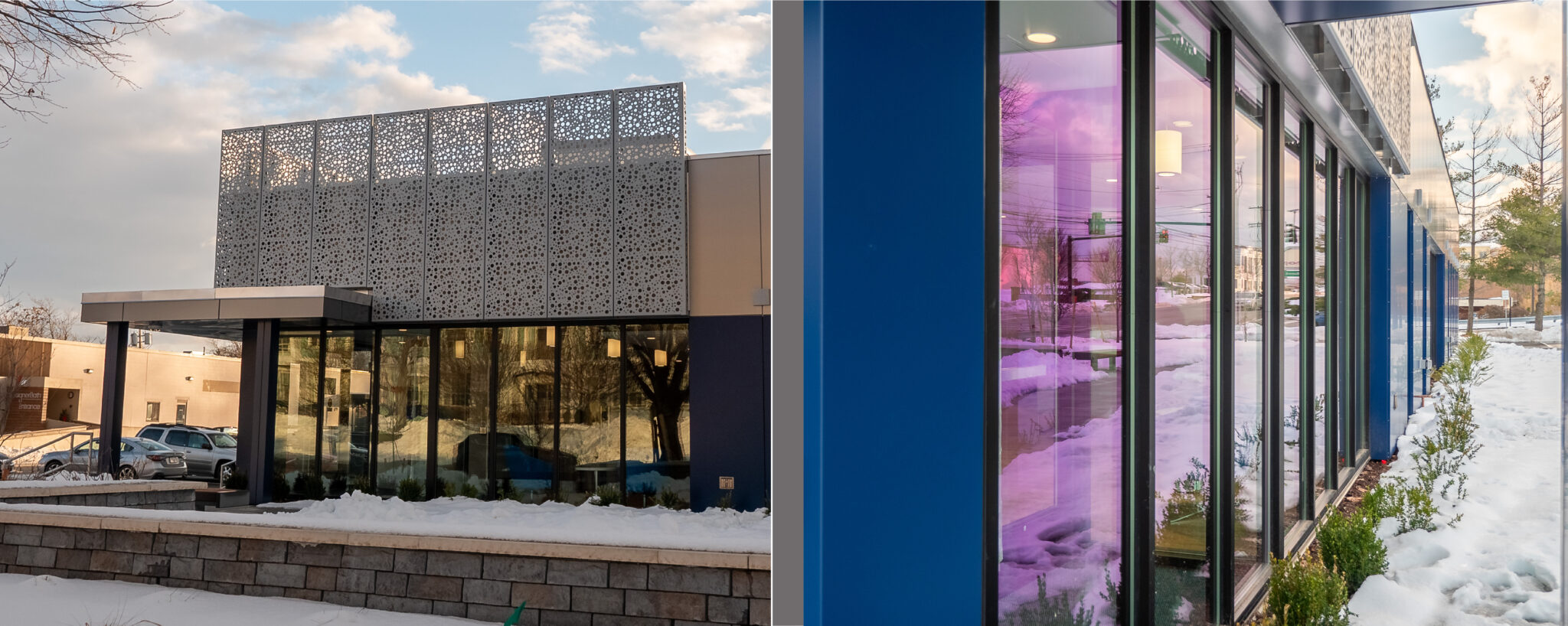Arranta Bio provides novel solutions to clients for advanced therapy process development and manufacturing. Their expertise and ability to provide end-to-end solutions helps guide therapeutic products through the clinical journey to the commercial.
In their new Watertown facility, Arranta Bio needed a state-of-the-art facility flexibly engineered as a multi-product facility to accommodate a range of manufacturing processes across single-use technology platforms.
TRIA provided design services for the multi-phase renovation and fit-out of a former warehouse space into this cGMP development and manufacturing facility. Designed for full process stages along with lyophilization and capsule filling, all new process equipment and building utility equipment were installed along with new clean utility generation. The facility is configured to allow for expansion to larger scale production as demand increases.
The rear portion building features a 9,000 SF research and development lab suite and a 6,000 SF quality control lab suite on the first floor, with conference rooms, huddle rooms and a large forum/kitchen. The front portion of the building serves as the lobby/reception area and it includes lounge seating, kitchenette, conference rooms, offices, and huddle rooms for use by visitors to the facility. Reflecting Arranta Bio’s brand, the look is modern with navy and teal accent colors used throughout the space, helping to create a holistic, cohesive design between lab and office. In addition, windows were added on the second floor to bring natural light into the offices and storefront windows were added to the front office.
Location
Watertown, MA
Size
80,000 SF
SERVICES
Building Repositioning
Visioning
Programming and Planning
Interior Design
Partial New Construction
Arranta Bio provides novel solutions to clients for advanced therapy process development and manufacturing. Their expertise and ability to provide end-to-end solutions helps guide therapeutic products through the clinical journey to the commercial.
In their new Watertown facility, Arranta Bio needed a state-of-the-art facility flexibly engineered as a multi-product facility to accommodate a range of manufacturing processes across single-use technology platforms.
TRIA provided design services for the multi-phase renovation and fit-out of a former warehouse space into this cGMP development and manufacturing facility. Designed for full process stages along with lyophilization and capsule filling, all new process equipment and building utility equipment were installed along with new clean utility generation. The facility is configured to allow for expansion to larger scale production as demand increases.
The rear portion building features a 9,000 SF research and development lab suite and a 6,000 SF quality control lab suite on the first floor, with conference rooms, huddle rooms and a large forum/kitchen. The front portion of the building serves as the lobby/reception area and it includes lounge seating, kitchenette, conference rooms, offices, and huddle rooms for use by visitors to the facility. Reflecting Arranta Bio’s brand, the look is modern with navy and teal accent colors used throughout the space, helping to create a holistic, cohesive design between lab and office. In addition, windows were added on the second floor to bring natural light into the offices and storefront windows were added to the front office.





