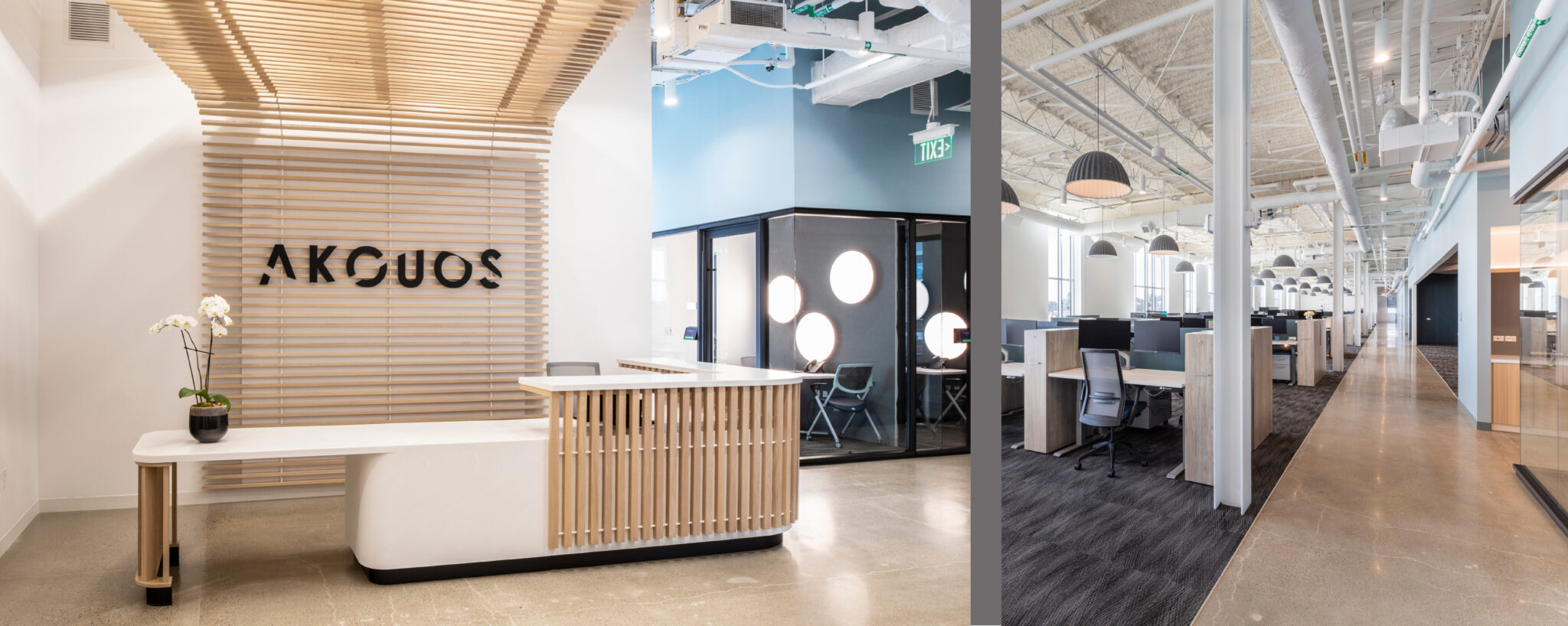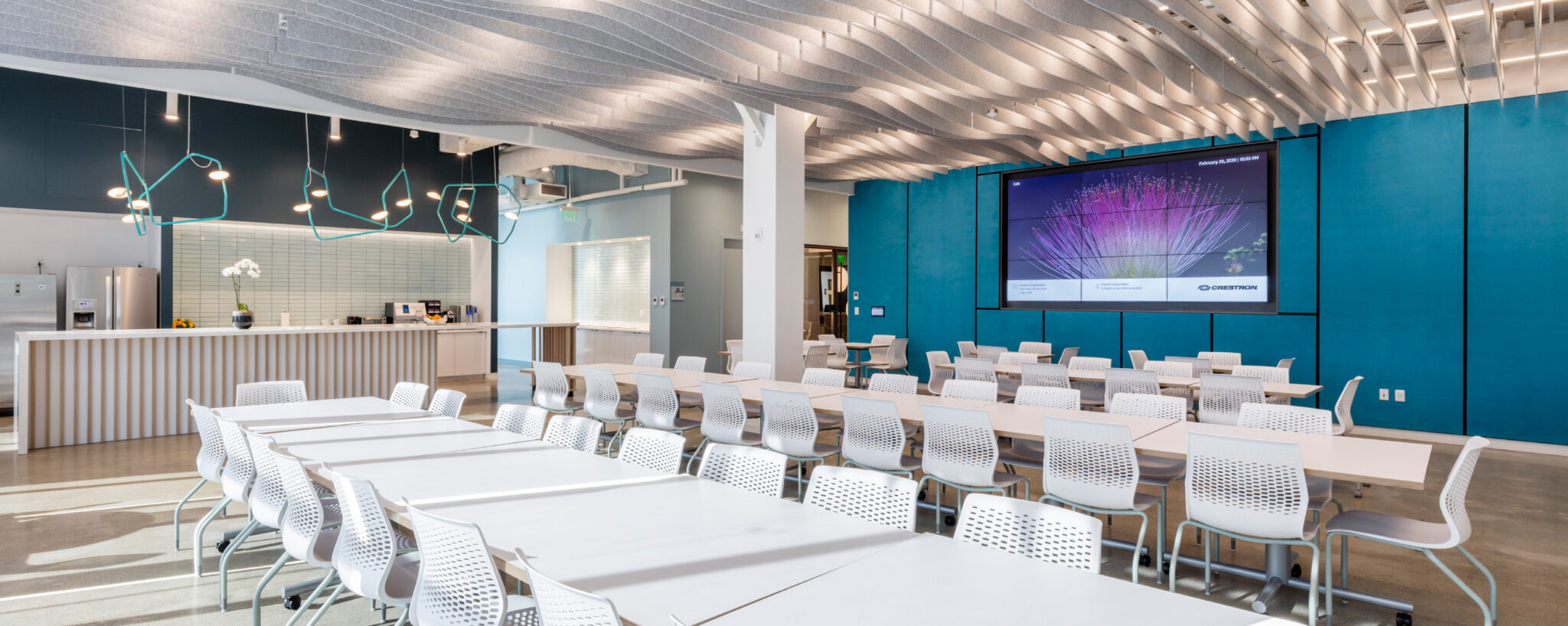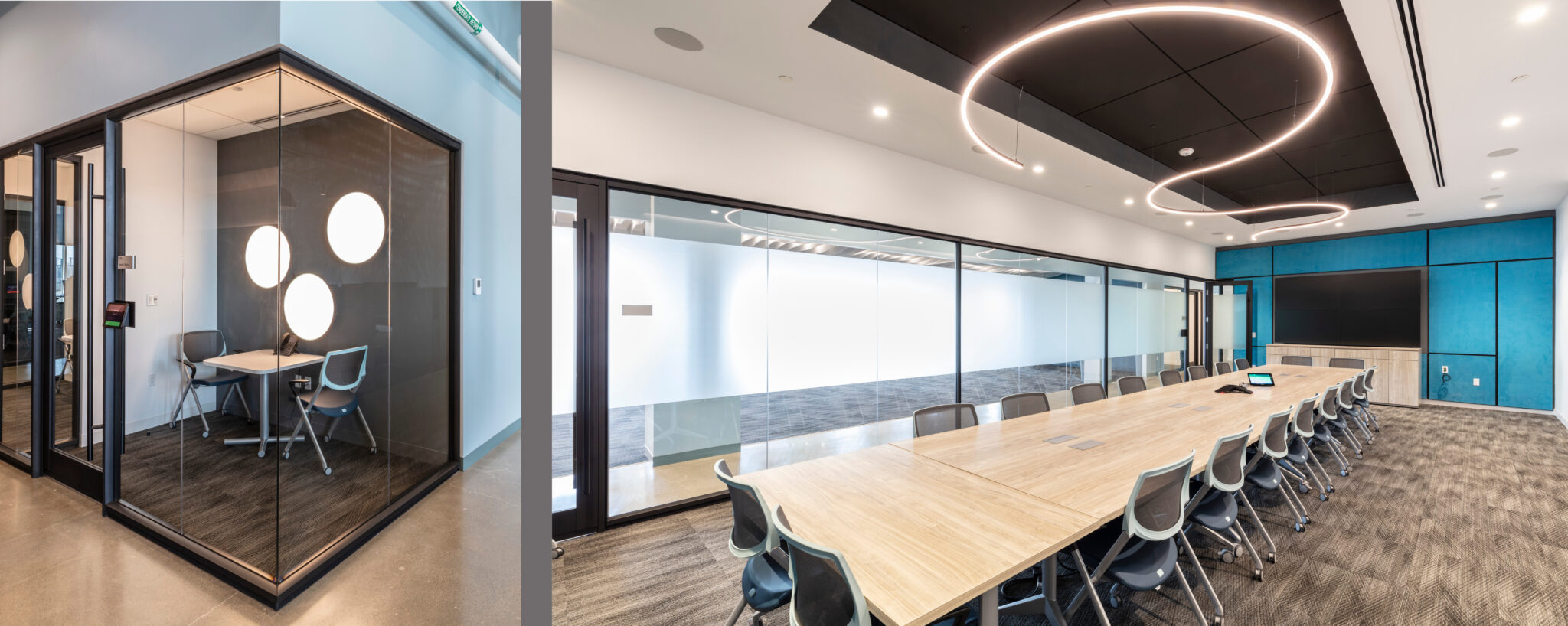Akouos is a precision genetic medicine company focused on developing gene therapies with the potential to restore, improve, and preserve hi-acuity physiologic hearing for people worldwide who live with disabling hearing loss.
Shortly after its founding, Akous was in need of a strategic workspace to develop its therapies. TRIA worked closely with the Akouos leadership to determine the present and future needs of the space for its first initial design. Later, TRIA fine-tuned the design during construction once scientists and other staff were brought on board. The result is a noteworthy blend of function and form, making full use of the building’s high ceilings and stunning views. The office area is open, allowing the light to penetrate evenly throughout the space. The lab includes an Animal Care Facility (ACF), tissue culture rooms, open lab space, a small freezer farm, and cold rooms.
LOCATION
SIZE
25,000 SF
SERVICES
Tenant Improvements
Workplace Evaluation
Interior Design
Lab Design
Visioning
Programming and Planning
Renderings
Akouos is a precision genetic medicine company focused on developing gene therapies with the potential to restore, improve, and preserve hi-acuity physiologic hearing for people worldwide who live with disabling hearing loss.
Shortly after its founding, Akous was in need of a strategic workspace to develop its therapies. TRIA worked closely with the Akouos leadership to determine the present and future needs of the space for its first initial design. Later, TRIA fine-tuned the design during construction once scientists and other staff were brought on board. The result is a noteworthy blend of function and form, making full use of the building’s high ceilings and stunning views. The office area is open, allowing the light to penetrate evenly throughout the space. The lab includes an Animal Care Facility (ACF), tissue culture rooms, open lab space, a small freezer farm, and cold rooms.





