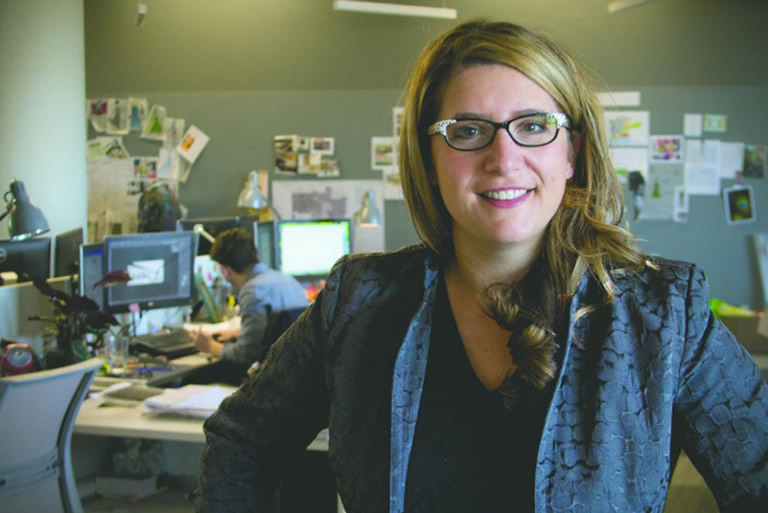Date
December 9, 2016

Jeannie Thacker, AIA, NCARB, LEED AP BD+C
Photo by W. Marc Bernsau, Boston Business Journal
Article originally appeared in Boston Business Journal on December 9, 2016.
As a high school volunteer at a children’s hospital in Providence, Rhode Island, Jeannie Pierce Thacker’s eyes were opened to how architecture and design impact patients and families. After getting her undergrad degree in biology, Thacker came home to Massachusetts and worked several lab jobs before undertaking HIV research at Harvard Medical School. But Thacker still saw a disconnect between scientific research and the patients that research was meant to help, so she took a graduate immunology class and an interior-design class to connect the disconnected.
Armed with real-life experience as a biotech research scientist, Thacker co-founded architecture firm TRIA last year to focus exclusively on lab design — a field that’s immensely hot in Cambridge’s life science-heavy real estate market. Thacker caught up with Business Journal Real Estate Editor Catherine Carlock.
You launched TRIA last September with managing partner Sherwood Butler. How has business been so far?
We’ve secured master service agreements with three major pharmaceutical companies and are considered a leading provider of real estate solutions to the life science community. We’ve won 64 projects, ranging in size from 500 square feet to 200,000 square feet, have tripled our revenue projections for one year and have grown to 18 employees. Most of our work is renovating interior spaces, and some ground-up work.
What’s a master service agreement?
It means you’re prequalified to bid on any job coming up, and if it’s under a certain project threshold they can award the project directly to you. It gives you a much better chance of getting work from them.
How do you see your background as a researcher helping shape your design work?
Many don’t really understand what it’s like to be a researcher in a lab space on a day-to-day basis. It can be hard to have a lab coat, gloves and goggles on all day. And people in clean rooms have to have full suits and booties and bonnets. It was always thought lab spaces should be on the interior of the building, with exteriors reserved for office or amenity space. But in reality, you can’t have food or coffee or water when you’re in the lab. You’re tied to the clock. … You could be in there for a solid eight hours and have no time to go to the bathroom or get anything to drink. So we really keep that in mind, to make amenity space closer. We’ve been really cognizant of understanding the scientists’ workflow and the experiments they’re running, really partnering with them to make them see what can make their lives easier. It’s really just taking into consideration what this person was doing in a lab, and giving them access to natural light, as long as it’s not hurting any of the science they’re doing.
Availability of lab space is incredibly tight in Cambridge. How does that impact your work?
Over 95 percent of the lab work in Kendall Square is rehabbing existing space, whether it’s office space being converted to lab space or lab space that hasn’t been updated in a long time. There are plenty of spaces like that in Cambridge that need to be renovated. That’s where there’s an opportunity for us to come in and take the labs to the next level and be more flexible and modular.
Do you see employers considering investing in lab real estate an important choice long-term?
The space is at a premium in Cambridge. There’s a lot of competition between large biotech and pharmaceutical clients, and also startups. They’re all trying to rally for some of the best talent coming out of MIT and Harvard, and there’s a standard that they have to come up to recruit.
What do you see as the connection between science and architecture?
They’re both focused on problem-solving and trouble-shooting — scientifically, at a microscopic level using instrumentation and qualitative data, versus architecturally, which provides more immediate gratification.
What’s your vision for TRIA’s growth?
With 18 people, we’re at the size where we can handle pretty much any project that comes our way. Long-term, our goal is to grow the company as much as we need to support all of our clients. Whether that’s holding steady at 18 individuals, or whether we need to revise that and go up to 30 or 50, we are willing to do whatever we need to do to support what our client needs.



