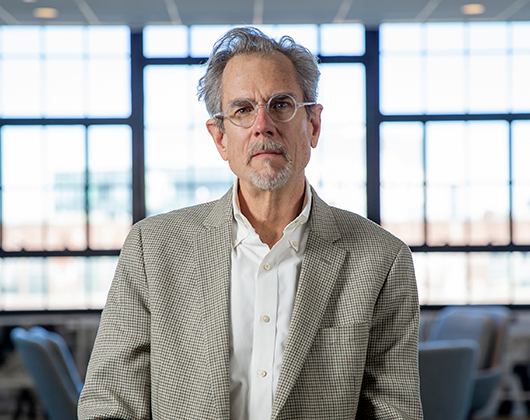
Edwin Hargrave, AIA is Director of Integrated Design, Science and Technology & Associate Principal at TRIA.
This article initially appeared in High Profile on October 27, 2020.
Imagine being in the throes of designing a gleaming new office building and a global pandemic forces people out of offices and into their homes. It sounds like it could be a scene out of a sci-fi movie but it’s the situation many developers find themselves in as companies scale back on space.
Office projects in design today run the risk of sitting vacant for years. It’s no surprise that in the home of one of the largest life sciences clusters in the country, developers are choosing to convert some or all planned commercial buildings into lab space.
Clients are asking us to reconfigure office projects midstream in the planning process to capture the demand for lab space. The decision to convert depends on several factors including the location of the property relative to existing life science hubs, size of the floor plates, the spacing of the column bays, and the location of air handling units and related central mechanical systems.
Developers contemplating refocusing the design of office projects should first huddle with a team, including architects, to determine what is possible. Here is what the design team will need to consider before making any recommendations.
Base Building Considerations
- Examine the core of the building to determine what modifications are necessary to incorporate adequate shafts and understand the impact on the rentable area.
- Evaluate the roofscape’s potential for large air handling equipment necessary to ventilate the laboratory spaces. The preference would be to create a centralized air system on the roof, as opposed to on-floor systems serving a single tenant.
- Consider placing building-wide lab support spaces (e.g., mechanical rooms for shared lab services) in less desirable space such as a basement or remote areas of the ground floor. Having activated space such as shared amenities or food and beverage on the ground floor is highly desirable to attracting the best and brightest life sciences workforce.
- Review ground floors to determine if there is enough loading dock access to handle deliveries for lab-oriented tenants without conflicting with other tenants.
The best time to consider converting an office project to lab is when the building is still on paper, not when cranes are in the air, or worse, when the lights are on.
Tenant Floor Considerations
- Floor-to-floor height: 14’-6” generally accommodates most biology and chemistry laboratory programs.
- Column bay spacing: 33’ is becoming the norm, providing 11’ bays which accommodate emerging oversized automated equipment and large tissue culture labs, while providing adequate aisles.
- Size of the floor plate: 30,000 – 60,000 useable square feet (USF) will accommodate single or multiple tenants.
- Possibility of linking floors for larger tenants: Consider an interconnecting open stair as an active hub to create a sense of community across two or more floors.
Final Steps to Ensure Success
- Confirm with the landlord that capital investments in conversion will meet long-term financial models for the property.
- Determine if the entire property warrants conversion. Chemical Storage Regulations favor situating tenants with labs on floors six or below. In substantially taller buildings, consider a partial mechanical floor mid-building to serve the lab floors without compromising the floor plates above.
- Conduct test fits of typical life sciences lab/office programs to validate the floor plate configuration will yield a satisfactory arrangement for a wide range of tenants.
- Ensure the design promotes a sense of community throughout the building. Life sciences companies succeed through discovery, which is fostered by collaboration and interaction.
Reconceiving projects during design from office use to lab/office use is a savvy short-term solution to the current lack of demand for office space. With a well-informed shift in design focus, the results can be equally as successful as if they were the original intentions.


